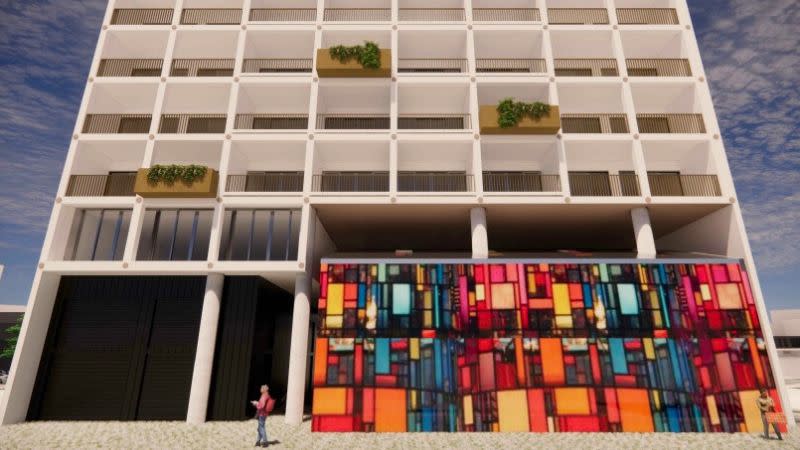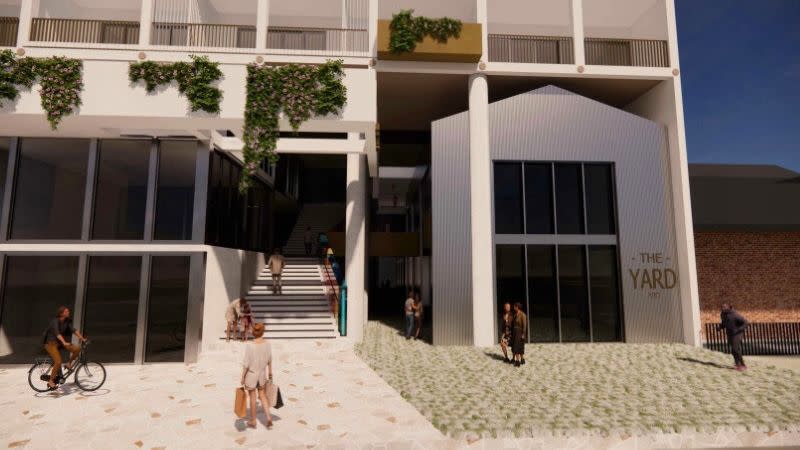
A Canberra developer wants to reshape a key inner-city site with a dense, laneway-led proposal that exceeds local planning limits.
The proposal for 9 Lonsdale Street at Braddon comprises an eight-storey mixed-use building—two storeys above local height limits—of 59 apartments above nine ground-level tenancies.
It also proposes a new pedestrian laneway through the site, linking Lonsdale and Mort streets.
Known as The Yard, the project would sit on a 1254sq m site, now occupied by single-storey commercial buildings. The proposal is on public notification until May 12.
Documents were filed on behalf of Canberra-based ICON–NJL Projects, with planning by Canberra Town Planning. The project was designed by architects DNA and project management is by The Folio Group.
The building design features a two-storey podium—housing retail and mezzanine spaces—that steps up to six levels of residential above.
Apartments range from studios to three-bedroom layouts and are designed to maximise natural cross-ventilation via dual aspects and a central atrium.

Three basement levels would provide 80 car spaces as well as motorcycle bays and bike storage.
The laneway—referred to in documents as Little Lonsdale—is intended as a new public connection across the block, activating the rear of the site where no formal pedestrian access exists.
Although it would remain privately owned and maintained, it is proposed to be publicly accessible.
The development also seeks a lease variation to support the proposal.
This would remove long-standing floor-area caps—previously limited to 300sq m for shops and 205sq m for cafes—and allow a broader suite of commercial uses, including licensed venues, indoor recreation, education, health services and offices.

The planning team said the changes better reflected Braddon’s evolving mixed-use character and would support long-term activation and flexibility.
They argued the additional height was justified by the quality of design and amenity outcomes and said the proposal aligned with the Territory Plan and Inner North District Policy.
The National Capital Design Review Panel acknowledged the potential to support the height increase—provided the project showed “design excellence”.
The development team also said the project responded to ACT Government policy by increasing housing supply in a well-connected, walkable location and by contributing to Braddon’s shift towards higher-density, mixed-use development.