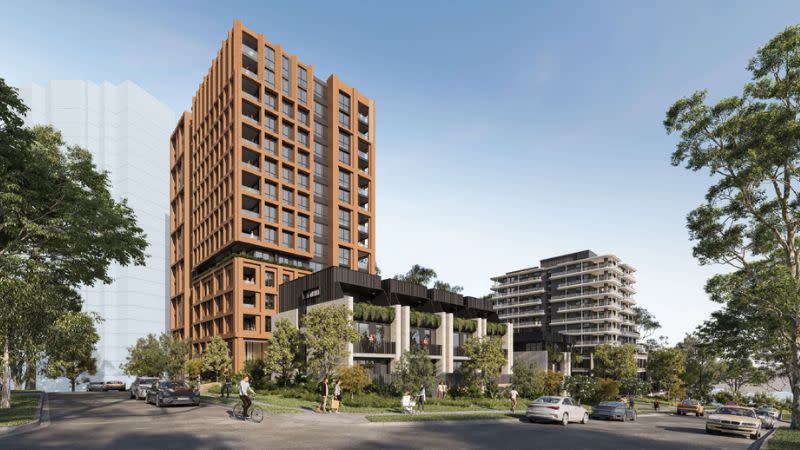Resources
Newsletter
Stay up to date and with the latest news, projects, deals and features.
Subscribe
A Castle Hill cul-de-sac has been earmarked for a new dual-building residential complex with affordable housing options.
The proposal, from Minto Planning and funds manager Aretean Capital, seeks approval to demolish existing one and two-storey residential homes to make way for a $79.6 million dual-building development.
Eleven parcels of land at 1-6 Vivien Place, 1-7 Gay Street and 12 Gilham Street situated around a cul-de-sac will be consolidated into a single development site.
Designed by DKO Architecture, the first 11-storey residential block will consist of 60 units and 13 three-bedroom terrace homes.
A second 16-storey building will contain 104 units, which will be used for affordable housing. Units will have one or two bedrooms.
The planners said that the overall development, which has been submitted to Sydney Central Planning Panel, will be “compatible with the existing and desired future character of the area”.
The subject site is in the Castle Hill North Precinct, which is “proposed to become an attractive and well-connected neighbourhood that achieves housing targets”.

The Precinct was identified by The Hills Shire Council in 2015 as an area ripe for higher density residential buildings due to its proximity to the Castle Hill Town Centre and transport links.
An estimated 3300 homes would be delivered in the precinct by 2036, the application said.
The adjoining site at 9 Gay Street already comprises towers up to 23-storeys, with a “transformational” eight-tower $80-million project also proposed for the area.
A nearby precinct, the Castle Hill Showgrounds, precinct got off to a rocky start with only three developers gaining approval for developments in the initial three years since the area was rezoned.
However, developers have been undeterred and projects including Deicorp’s four-tower mixed-use village have since been approved.
The developer broke ground on the site last year.