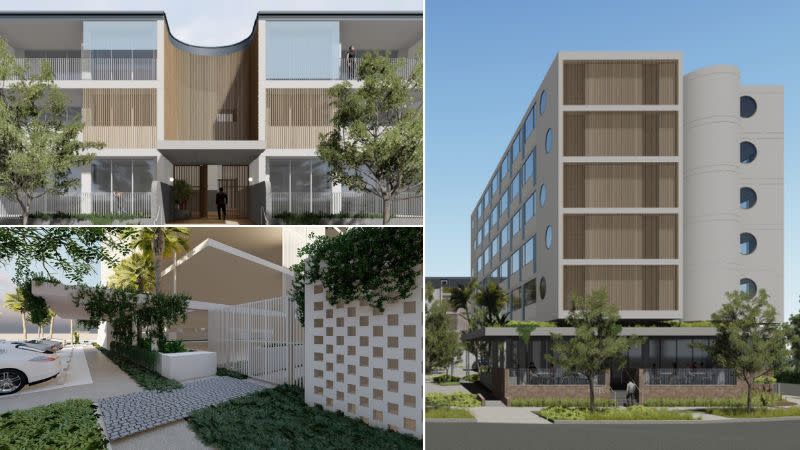Catalyst Project Planned for Former Queensland Bowls Club

An abandoned bowls club at Pacific Paradise on the Sunshine Coast could become a new mixed-use community if plans for the significant 12,775sq m site are approved.
Sunshine Coast builder-developer John Goulter and property lawyer David Wheldon are behind the plans put forward to the Sunshine Coast Council for three apartment blocks and a six-storey hotel at 698-706 David Low Way adjoining the Northshore Tavern.
The K Architecture-designed project would be delivered in two stages, with the 65-key hotel-motel and food and beverage retail components to be built out in the first stage and 127 apartments across three buildings in the second phase.
According to planners Place Design Group, the project could be catalytic in the transformation of Pacific Paradise.
“The project is centrally located on a significant corner within the urban local business centre and acts as a catalyst for future urban growth,” planning documents said.
“The development has been creatively designed by KP Architects to promote sustainable coastal living on a well located site within the local centre area and capitalising on access to employment, services and key transport networks.”

The buildings centre around a communal pool, gym and residents lounge which planners said would create “a sense of community connection and add to the expressive nature of the form, while ensuring adequate separation between the residential apartment buildings”.
According to planning documents the master plan has been designed to provide a mix of uses that are compatible with longer hours of activation.
“The subject site provides a great opportunity for the Sunshine Coast, as a growing city, to advocate for a vibrant mixed-use development, and housing quality in medium density apartment living and making a stamp on high-quality Sunshine Coast liveability,” it said.
The site was rezoned for sport and recreation, which limited its development potential, but planners said the nature of the project was in line with housing aspirations for the region.
“The site is planned to be reinstated to its previous local centre zoning as part of the upcoming and identified planning scheme changes,” planning documents said.
“The proposed built form is appropriate in the context of a development outcome, which will positively contribute to the legibility and character of the local area, and to the activation and amenity of adjacent streetscapes.”
The building heights were also pushing outside of the local constraints, but planners argued the island site could be a catalyst for the future development of the Pacific Paradise area.














