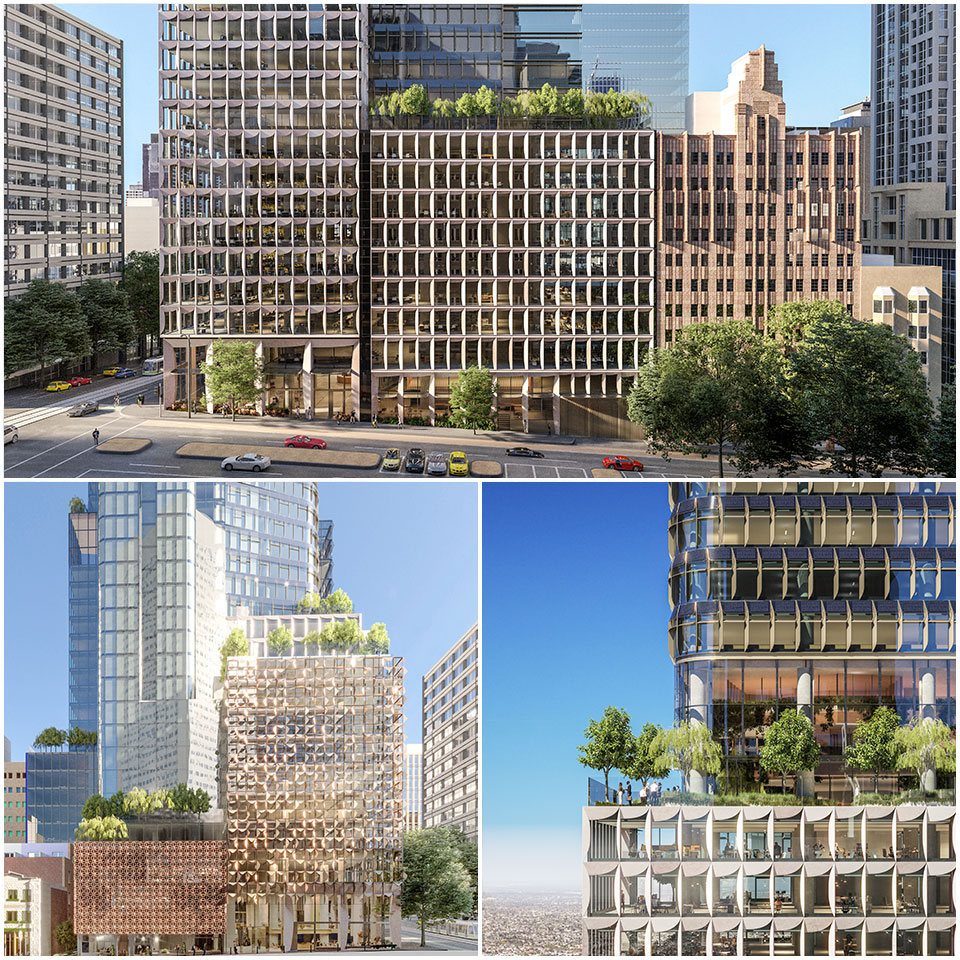Super fund-backed developer Cbus Property has redesigned and resubmitted plans for its approved $1-billion-plus Bourke Street office tower in central Melbourne.
Cbus Property chief Adrian Pozzo said the pandemic had forced the developer to rethink its approach to the 435 Bourke Street project, with a new development application building on an approval secured in January 2020.
“We were not content to rest on the laurels of our first development application and strove to future-proof the design of 435 Bourke,” Pozzo said.
“[The redesign] aims to bring workers back to the city and respond to an ever-evolving Melbourne workforce with a greatly enhanced focus on sustainability, wellness, collaboration, connection to the public community, nature and productivity.”
The Bates Smart-designed tower remains unchanged in its volume—60,000sq m of premium office space across 48 levels, 1300sq m of retail space and 116 car parks—but has been reconfigured to increase its “sky gardens” and landscaped open-air or mixed-mode terraces.
It will also house a four-level wellness hub and provide parking for 600 bikes.
Pozzo said the move would allow tenants to take less core space and in turn access more space outside their tenancies.
“Now that people are accustomed to working remotely and in informal settings, the sky garden, ground plane and mixed-mode terraces are key focuses of the new submission,” Pozzo said.
“[The building will] provide a diverse and naturally ventilated extensions of traditional workspaces, and contribute to this new idea of a vertical campus in the heart of Melbourne’s CBD with atrium-style physical and visual connectivity.”

The redesign also includes higher levels of environmentally sustainable design built into the project.
The tower has been redesigned to achieve net zero carbon in operation, and is targeting a 6 Star Green Star New Buildings rating and a Platinum WELL certified rating.
As part of the new design, Cbus plans to now wrap the tower in a “solar skin”—translucent, vertical glass photovoltaic panels that will be built into its facade in order to generate 20 per cent of its base building electricity requirements.
This collected energy coupled with all-electric operations will help the tower save 430 tonnes of carbon dioxide emissions per year.
It will also reduce its embodied carbon by 30 per cent through the use of “finely tuned” materials.
The commercial precinct will amalgamate the recently demolished 140 and 150 Queen Street and 27 McKillop Street sites with the yet-to-be-demolished 423 Bourke Street site, and is anticipated to house 5500 city workers.
Construction was due to start late last year with completion in mid-2023, but building work is now expected to start next year and completion will be likely early in 2025.
The tower was one of the first to be approved under the Victorian government’s C270 amendment, which requires developers to meet stricter density, separation and public provision conditions.
These new regulations have resulted in a tower that will see floorplates range between 1300 and 1700 square metres.