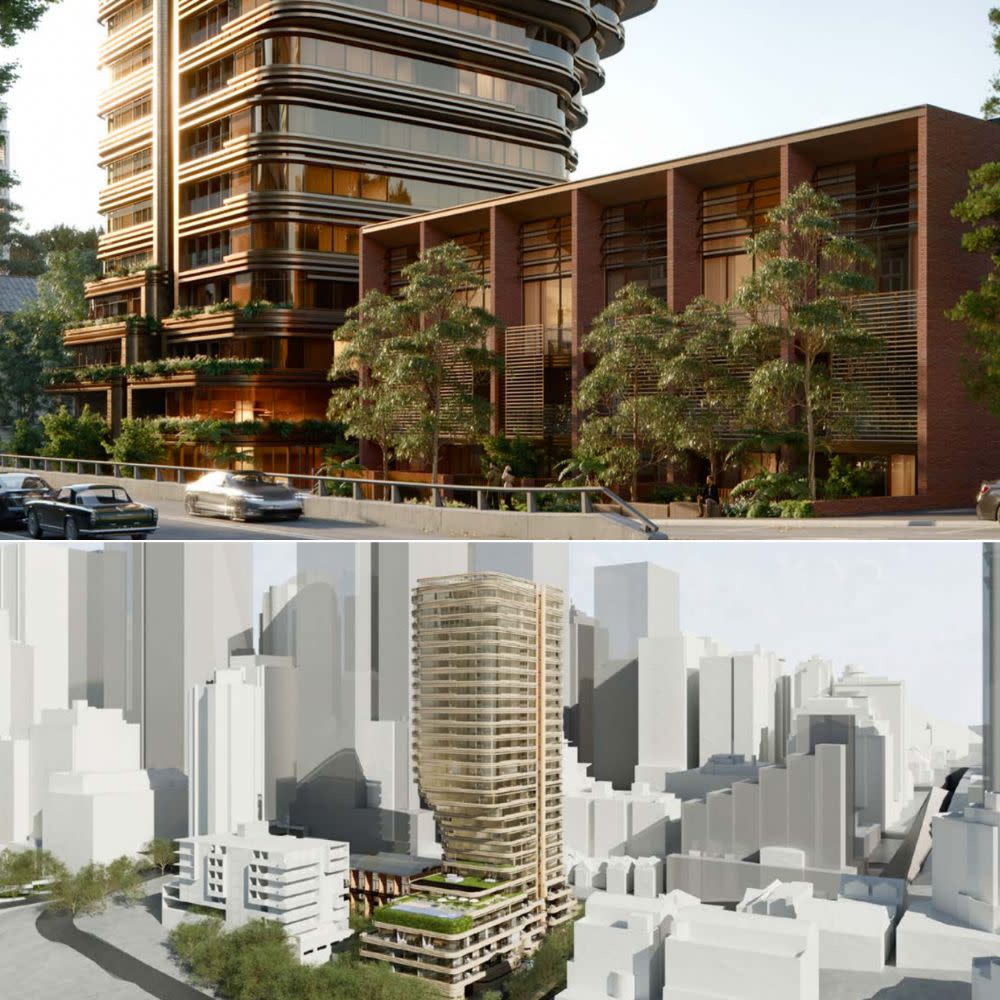Resources
Newsletter
Stay up to date and with the latest news, projects, deals and features.
Subscribe
Cbus Property has lodged plans for an ambitious $700-million, 28-storey residential tower in North Sydney.
The Cbus Property joint venture acquired the site at 173-179 Walker Street from Sydney developer Avenor,last year and engaged FJMT to design a landmark residential tower for North Sydney.
The apartment tower would also comprise a four-storey podium and six terrace houses fronting Walker Street, which are aimed at attracting downsizers, families and professionals.
Five residential buildings will be demolished to make way for the development of the 3950sq m amalgamated site.
Cbus Property chief executive Adrian Pozzo said the irreplaceable views to the harbour and beyond as well as neighbouring Victoria Cross Metro Station were a significant drawcard for the development.
“In recognising the prime location of the site within close proximity of the vibrant and burgeoning North Sydney CBD, we seized the opportunity to create this partnership to deliver this outstanding residential development opportunity,” Pozzo said.
“The intention is to develop high-end owner-occupier residences in this fabulous location, with views across the eastern side of Sydney Harbour and northern Sydney.”
The project comprises three studio apartments, 41 one-bedroom apartments, 68 two-bedroom apartments, and 60 three-bedroom apartments.
It also includes eight three-bedroom sub-penthouses and three four-bedroom penthouses, as well as the six four-bedroom terrace houses on Walker Street.
It is a scaled-back proposal from the 266-apartment scheme presented during rezoning deliberations, with 189 residences and 228 car parks.
It will will also include a pool, sundeck, barbeque area and gymnasium.

FJMT Studio design director Richard Francis-Jones said the tower had been designed to maximise view sharing and sunlight access for residents and neighbouring buildings.
“It is a unique and innovative design, generated directly from these key community issues,” Francis-Jones said.
“It has been very helpful consulting with the local community to understand their concerns and explain our design.”
According to the architectural design report, the unusual massing of the tower was inspired by “the character of a freshwater gully stream eroding its way through this place of ceremony”.
“With the brick terraces of Walker Street offering sympathetic scale, structure and contemporary reference to the typologies of our post-colonial past,” the report said.
“On the north we have sought to erode and soften the building scale, by minimising the stepping topography to sculpt and inform our northern facade as a series of stepping ribbons, setting the podium and tower forms well back from the Hampden Street edge.
“The public domain and landscape design draw upon these references and details to establish a landscape of uncommon character and exceptional quality both for the residents and neighbours of the precinct.”
North Sydney is on the cusp of a building boom—Thirdi recently won approval for its commercial development, Warada on Walker, and Stockland’s $1.4-billion commercial tower was also given the green light.
More than 80,000 workers are expected to be working in the North Sydney commercial hub in 2036 as it transforms into a second CBD in the heart of Sydney.