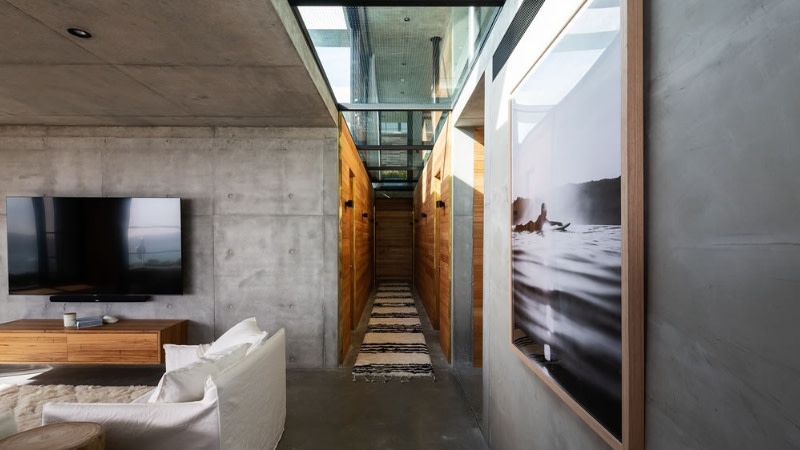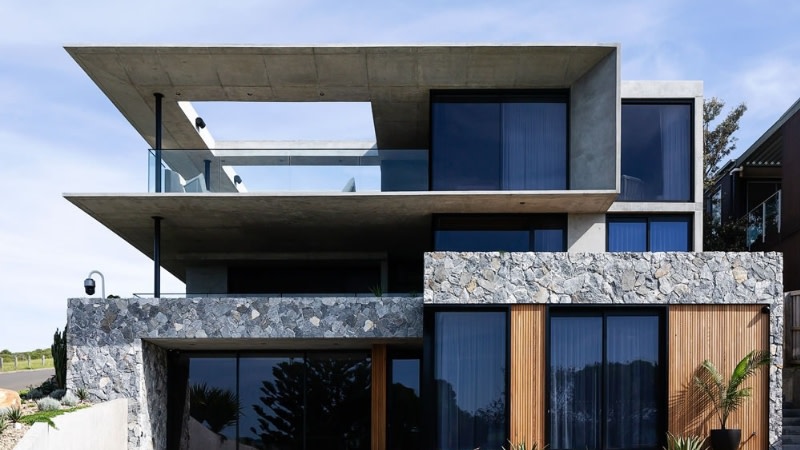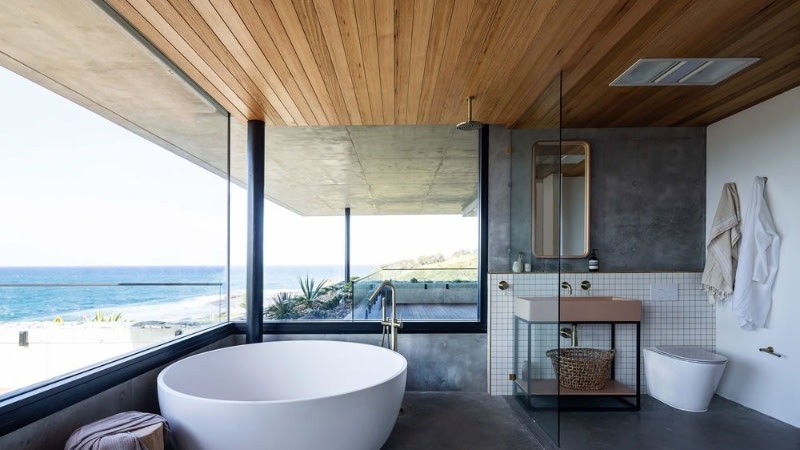Resources
Newsletter
Stay up to date and with the latest news, projects, deals and features.
Subscribe
For builder Neil Hipwell, the Bunker House is the embodiment of a career-long love affair with concrete.
Neil is the founding director of Design and Construct company Futureflip and his affinity with concrete stretches back to his days as an apprentice carpenter working on luxury waterfront homes in Sydney.
Project: Bunker House
Designer and builder: Futureflip
Main concrete elements:
In-situ floors and ceilings
Off-form walls
Kitchen benchtops
Internal stairs
External paving
Images: Simon Whitbread
With a site that overlooks Werri Beach in Gerringong on the NSW South Coast, Neil challenged himself to design and build his own family home that reflects in every way his absolute respect for concrete—not just in terms of how it lends itself to totally unique design outcomes, but its suitability as a structural solution in harsh coastal environments.

Over the course of his career, Neil has established a reputation for exploring concrete’s endless possibilities.
And given that the client on this occasion is himself and his wife Krystal, it’s understandable that he’s pushed the boundaries yet again.
“My dream when I started my company 14 years ago was to one day get to a point where I could build a house that combines everything I’ve learnt and everything I’m passionate about—and that’s Bunker House,” he said.
Concrete provides both the structure and finish to the Bunker House. It is used for slabs and ceilings, off-form walls, benchtops, bathroom detailing, floating slab stairs—even a bench seat in the backyard.
Built on a sloping site, the home is substantial—seven bedrooms, nine bathrooms and a pool— spread over three levels. However, the judicious use of sympathetic material and natural finishes in tandem with concrete ensures it sits comfortably within its environment.
In fact, the use of limestone classing juxtaposed with sections of cedar classing on the north-facing ground level creates the impression that the building is rising, almost organically, from the earth.
The timber classing is a nod to the cedar forests that once covered this part of the coast.
The upper two levels of the home make extensive use of glazing, so even though concrete provides a visual and structural framework, the overall appearance is one of lightness and balance.

The pool is incorporate into the top level, adjoining both the main living/kitchen areas and the backyard at the top (southerly) side of the sloping site.
Considerable cost savings were achieved by utilising the second-floor slab as the base of the pool (as opposed to excavating into the yard and eating into the precious green space).
The pool also acts as another level of thermal insulation for the bedrooms below.
The mass of the concrete roof over the pool is substantially reduced by the insertion of four large voids.
These voids create a lovely balance of shade and sunlight in the space below, while at the same time allowing lighter to filter into the internal living areas (including the lower levels of the house, via sections of glass flooring).
A thoughtful, cost-effective approach to design is evident right across the project.
The planter boxes on the outside perimeter serve a dual purpose as beams; internal wall finishes are off-form; and downpipes are concealed within the walls.
At the outer edges of the building the roof eaves taper away to a thickness of 70mm, reducing the scale and creating a level of fine detailing that contributes to the understated elegance of the overall design.
Another significant cost saving was achieved during construction by recycling the ply framework.
“Given our budget, I had to choose where I wanted Class 2 finish and where I was happy with Class 3,” Neil said.

“As concrete is incredibly hard wearing, it can withstand the exposure to the strong winds and constant salt associated with this site.
“This home will last up to five times longer than a standard timber frame home in this location, which is a significant saving of cost and embodied energy.”
The decision to use concrete also married with Neil’s commitment to passive solar design.
“We always incorporate passive solar design principles into the homes we design and build,” he said.
“For example, the splayed concrete eaves are designed to reduce the sun loading during summer.
“The thermal mass of the concrete slabs and walls also help stabilise internal temperatures.
“And by sinking a large portion of the building envelope underground (like a bunker), we're using the earth as a tool to control the temperature.
“We have two efficient air-con units installed, but I was there on a 40-degree day last summer and we didn't need to turn them on.”
Benefits of concrete in this project include:
The Urban Developer is proud to partner with CCAA to deliver this article to you. In doing so, we can continue to publish our daily news, information, insights and opinion to you, our valued readers.