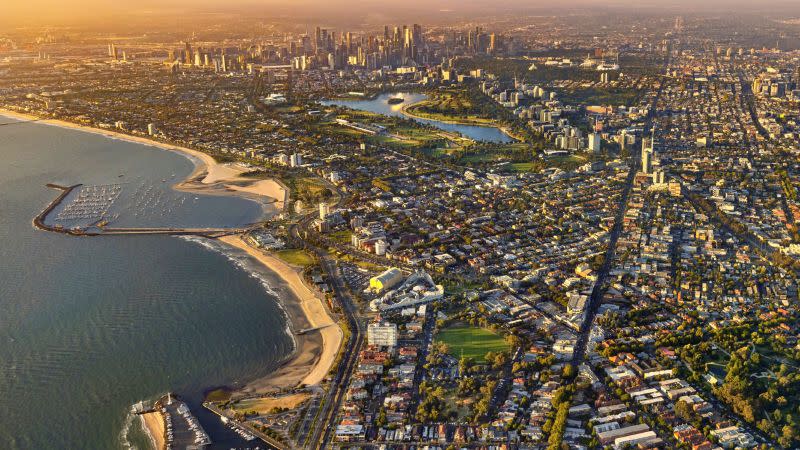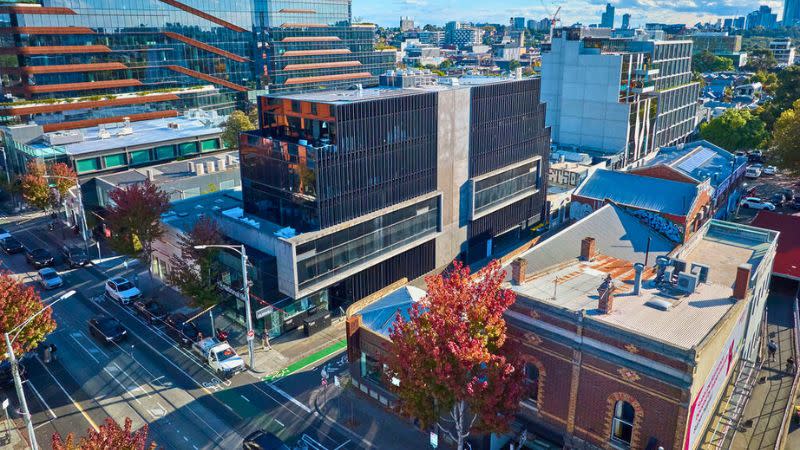Cedar Woods Completes Fifth Williams Landing Office Block

Listed developer Cedar Woods Properties’ commercial expansion south-west of the Melbourne CBD continues with a fifth building in the precinct completed.
It has also launched level 3 of a sixth building in the Williams Landing project.
Now completed is the sold-out Boston Commons, a seven-storey block housing 76 strata offices of 45sq m to 96sq m, as well as five ground-floor retail suites and two conference centres.
It and the sixth building, Hudson Hub, were designed by Australian architect Hames Sharley.
The now-released level 3 of the latter offers suites from 40sq m to 101sq m, all with private open-air balconies.
Cedar Woods said the release came after the “project’s positive market response” since its launch in June with over 60 per cent of released stock sold.
“Level 3 at Hudson Hub was specifically designed to cater to boutique and larger businesses with a variety of office sizes to accommodate diverse organisations, the evolving requirements of growing teams as well as demand for integrated amenity and well-being features that support work-life balance,” Cedar Woods Victoria manager James Bovell said.
Hudson Hub and Boston Commons showcased an “industrial-modern design aesthetic”, Cedar Woods said, featuring a “material palette reflective of inner-city architecture”.
Both include end-of-trip facilities, secure bicycle storage and ground communal EV charging facilities, while Hudson Hub will include rooftop amenity including outdoor terraces with feature landscaping, entertaining spaces and barbecues.
Sustainability initiatives such as high-performance facades, high indoor environmental quality and solar panels are also a part of Hudson Hub.

Meanwhile, one of the largest sites to come to market at St Kilda is on the block.
The 9199sq m site is bounded by Carlisle, Barkly, Greeves and Vale streets, and is near Acland Street, St Kilda beach and the St Kilda Botanic Gardens.
Colliers’ Jozef Dickinson, Brett Griffith and Philip Heberling have been appointed on behalf of Mark Wizel and Lewis Tong of Advise Transact to sell the holding.
Colliers said the strategic landholding, “occupying a prime position as the gateway site to the thriving St Kilda heart”, held multiple zonings and “uncapped potential”.
“Given the magnitude of the land and scale of the development opportunity all within Melbourne’s premier bayside suburb, this site will draw interest from Australia’s leading developers,” Griffith said.
“I have been involved in the sale of residential real estate in St Kilda for more than 25 years, in all of that time I have never seen an opportunity of this scale to deliver such a landmark mixed-use project that has genuine potential to influence its landscape.”
An expressions-of-interest campaign for the amalgamated holding is due to close on May 16.

And, in Melbourne’s inner south-east, a commercial asset on Church Street has come to market via an expressions-of-interest campaign.
The office block at 480 Church Street, Cremorne, has a net lettable area of 1985sq m and sits on a 559sq m site.
The building has multiple balconies and views of the CBD and surrounding Cremorne.
The EoI sale is being handled by Cushman & Wakefield’s Daniel Wolman, Oliver Hay and Leon Ma.
Wolman said, “Not only does this property exemplify modern design, it also embodies the innovative spirit of its current occupant and owner, luxury residential developer Glenvill”.














