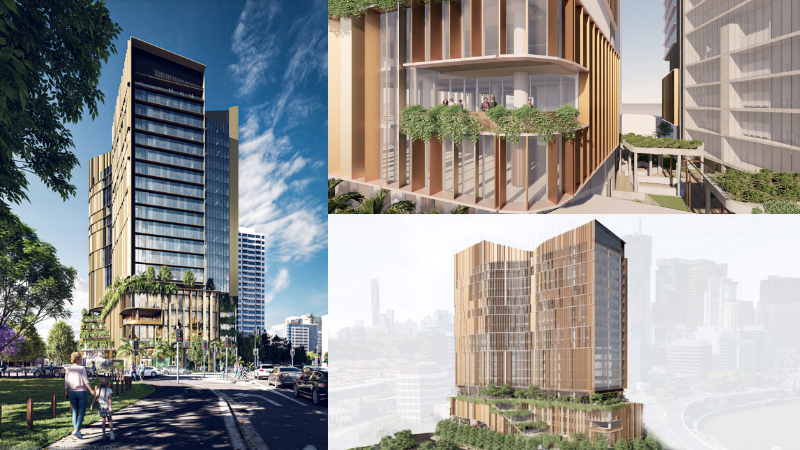Office Tower Approved for Brisbane’s North Quarter
Charter Hall will have its pick of two development applications for 309 North Quay after both were approved by the Brisbane City Council.
The 6400sq m infill site is tipped to herald the transformation of Brisbane’s North Quarter with a twin tower or single tower development to reimagine the waterfront site, which had been home to a number of radio stations.
The Blight Rayner Architecture-designed developments are 6-star Green Star towers that would reportedly be “Brisbane’s most externally sun-shaded commercial building”.
Charter Hall partnered with QuadReal to acquire the site within the North Quay renewal precinct and took a “flexible approach” to lodge two applications for the site.
The single tower development would include a five-storey podium, and 15 levels above the podium with a total of about 50,000sq m of office space.
The second development application was for north and south towers with the taller one on the riverfront, with a “central spine” between the two buildings that would provide sheltered casual seating and outdoor cafés along a pedestrian laneway.

Charter Hall regional development director Bradley Norris said the site was a “unique opportunity to contribute to the revitalisation of the Roma Street precinct”.
“Continued investment from the Queensland government and the Brisbane City Council in this area of the CBD, particularly in key city-shaping projects including Cross River Rail and Brisbane Metro, will see Roma Street transformed and we are excited to play a part with the development of 309 North Quay,” Norris said.
Norris said Charter Hall would prioritise the bigger floorplates of the single-tower development, and indicated it would likely be the winning design for the site.
The single-tower plan also provides for a large outdoor garden terrace at the top of the podium with meeting areas and function spaces.
Blight Rayner director Michael Rayner said the office tower developments would feature sun-blade systems to shade the tower and make it more environmentally sensitive.
“These will be the first buildings in the city to be climactically protected by an external sun-blade system that accurately responds to different faced orientations, thus generating a visually iconic subtropical city architecture reinforced by organic form,” Rayner said.
“With increased revitalisation of the city’s fringe precincts we’re looking forward to contributing to the site’s redevelopment potential and taking advantage of its proximity to existing and future infrastructure and transport.”
A three-level basement carpark will provide 276 car parking spaces and a drop off zone has been incorporated at ground level. The building also boasts lush subtropical outdoor spaces in the ground level and podium.
Blight Rayner Architects said they hoped the inclusion of the sun-blade system would be a “catalyst for these redevelopment sites to incorporate meaningful solar treatments, green podiums and activated plaza spaces” embracing the Brisbane City Council’s Buildings That Breathe guidelines.
About 46,000 people are expected to use the Roma Street Station daily upon completion of the Cross River Rail—32ha near the station has been declared a priority development area in 2019, but this does not include 309 North Quay.
Griffith University unveiled $1-billion plans to close its Mt Gravatt Campus, boost its Nathan and Gold Coast campuses and build a 55-storey tower at Roma Street Station. Negotiations with the Queensland government over co-investment opportunities are continuing.














