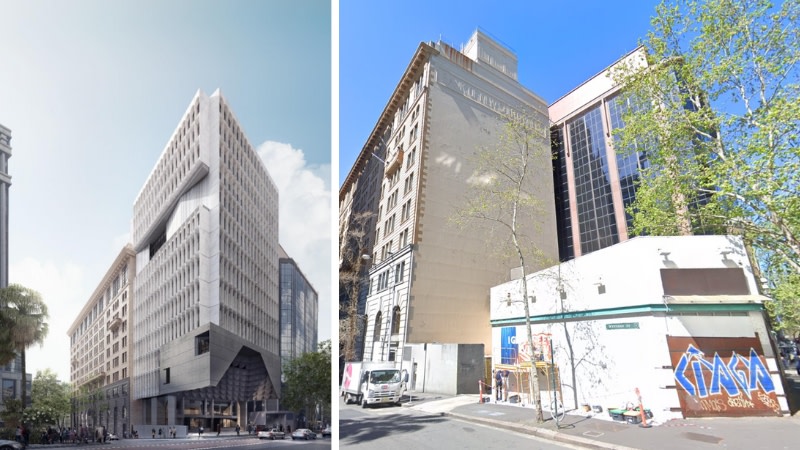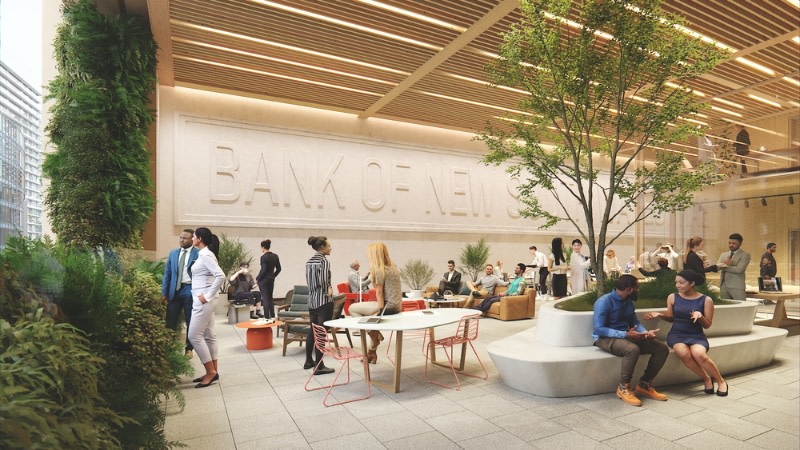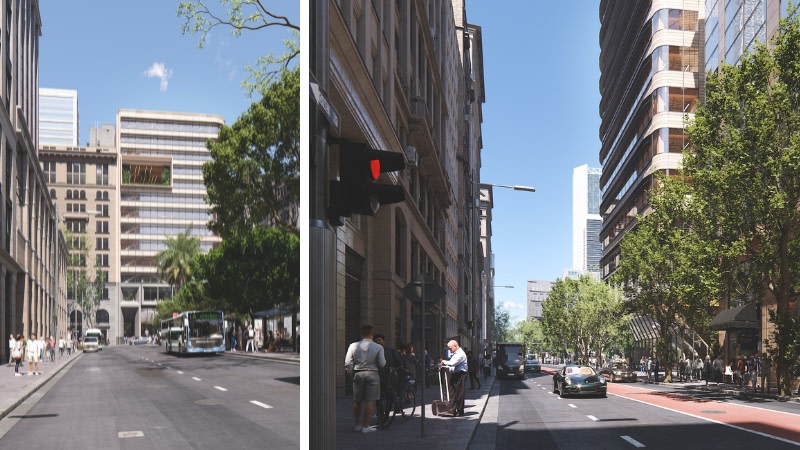Cheng Family’s Timber Tower Greenlit for Sydney’s York St

Family-owned NGI Investments has won approval to build one of Sydney’s tallest timber towers on its CBD site.
The Cheng family filed new plans for the car park at 4-6 York Street, and alterations to the state heritage significant 341 George Street, a former Bank of NSW and Westpac, in December of 2022.
The 13-storey, mass-timber tower designed by Tzannes approved for the 611sq m site will have a 6594sq m gross floor area for retail and commercial use.
An outdoor terrace on level 8 and a possible restaurant and entertainment on the upper levels would be subject to future development applications.
Under the approved plans, timber and steel used in the building will be able to be disassembled and reused in the future.
This design is in contrast to the scheme approved in 2019, a tower designed by Candalepas Associates of precast concrete, aluminium and marble.

The Cheng family, led by New York-based Tony Cheng, acquired the 1932-built bank headquarters at 341 George Street in 2002 for $57 million.
Tzannes director Amy Dowse said the new plans delivered a significant reduction in the carbon footprint, in its construction and end-of-life compared to a conventional concrete building.
“Our International House Sydney and Daramu House projects proved to the Australian commercial market that timber is a viable low-carbon alternative to concrete, and a highly desirable property investment,” Dowse said.
“The 4-6 York Street [project] builds on the knowledge and experience we’ve gained from our previous projects.”

The architecture was designed to sit precisely and lightly over subterranean railway tunnels which was reflected in the design.
The load from the building’s western side would be transferred to a central core using a hybrid concrete and steel structure.
Tzannes director Alec Tzannes said timber, or hybrid, buildings were the way of the future.

“Timber is incredibly robust and long lasting, particularly when it’s within the dry conditions of a building’s structure,” Tzannes said.
“There are many international examples of timber buildings lasting centuries, so if treated and maintained correctly, timber is highly durable.
“Tenants are increasingly seeking environmental and low-carbon spaces and commercial landlords and developers are responding.
“Sustainable offices also come with a ‘green premium’ and result in higher rental values.”
Meanwhile work continues on the Atlassian $1.4 billion timber-hybrid structure in Haymarket which would eventually be 180m tall.














