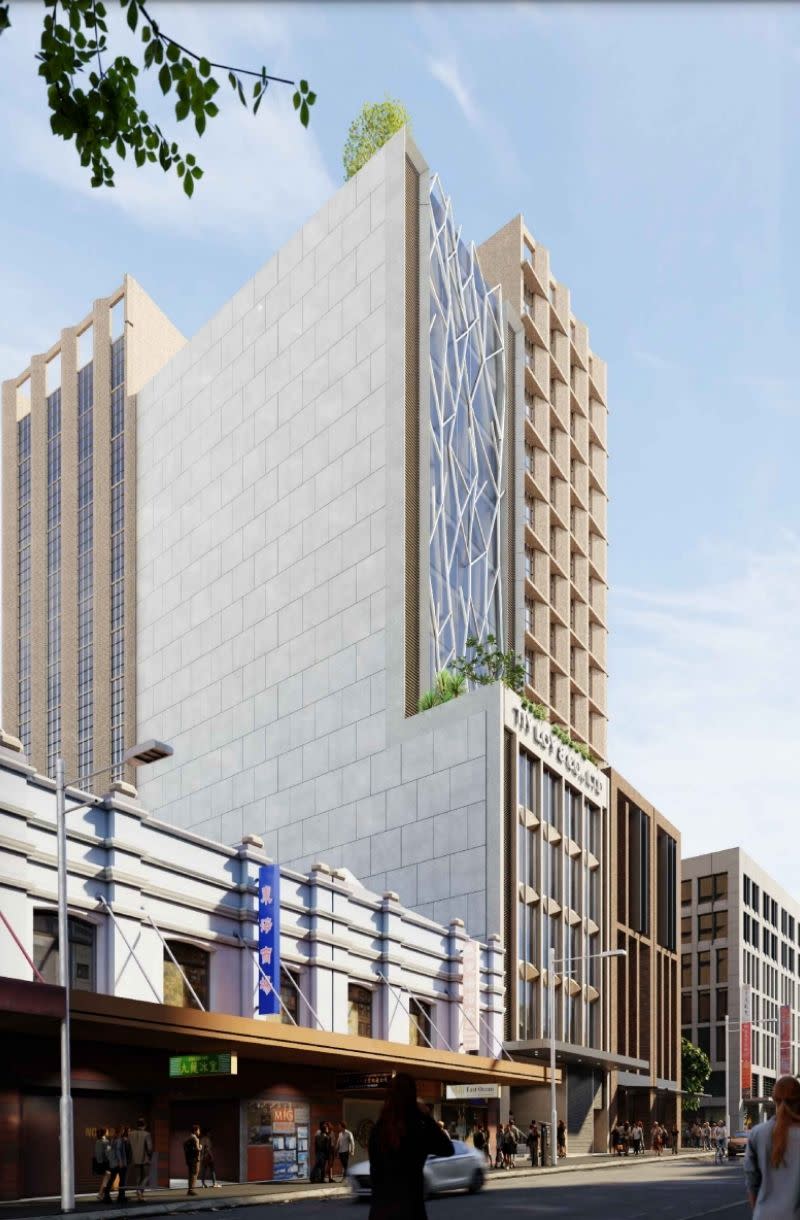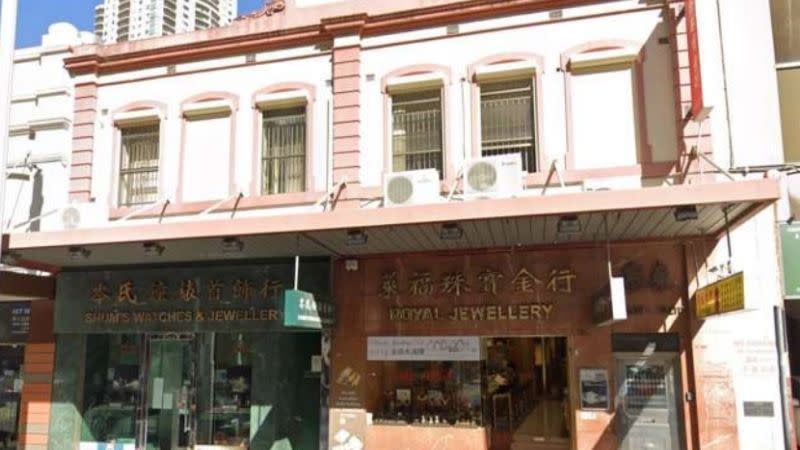Chinatown Charity Files Plans for Multi-Storey Property Play

A Chinatown charity organisation has filed plans for the demolition of a Victorian-style shop-top building to make way for a multi-storey mixed-use development in Sydney’s Haymarket.
The redevelopment proposal is for a 360sq m site at 417-419 Sussex Street, which adjoins the rear of the heritage-listed former Kwong War Chong & Co building at 82-84 Dixon Street.
It has been lodged with the City of Sydney Council by Tiy Loy and Tiy Loy Chinese Community Incorporated, a company and organisation involved in charitable activities for the local Chinese community.
Both entities own the property and operate from the existing building’s first floor, which is also used for members’ social events and community activities.
But according to the submitted documents, they have outgrown the premises and are seeking to redevelop the property to continue their activities.
“Future rental income from the lease of part of the commercial tenancies within the new building will be an important source of funds to enable and further expand the operation of this charitable organisation,” the documents said.

The proposal is for a 13-storey mixed-use building designed by Supersoma Architects with a gross floor area of 2696sq m.
It would comprise three levels (745sq m) of retail space, two levels (428sq m) of food and beverage premises—contributing to the surrounding “market atmosphere”—seven levels (1407sq m) of commercial space as well as a shared rooftop terrace, ground-floor end-of-trip facilities and two basement levels.
BCI records indicate the construction cost of the development would be $22.65 million.
The overall height of the proposed building is 51.43m, which the documents concede is a “minor breach of the permissable height limit” of 50m.
But it said the development proposal was “similar in bulk, form and scale” to other modern buildings in the surrounding area, including a recently approved neighbouring development at 413-415 Sussex Street.

In seeking consent for the demolition of the existing two-level commercial building, the documents said the site was not heritage listed or deemed architecturally significant and had been significantly modified externally and internally.
“The proposed works are also sufficiently removed from each of the heritage items in the vicinity of the site for there to be no impact on the ability to understand the historic and aesthetic significance of the heritage items in the vicinity,” it said.














