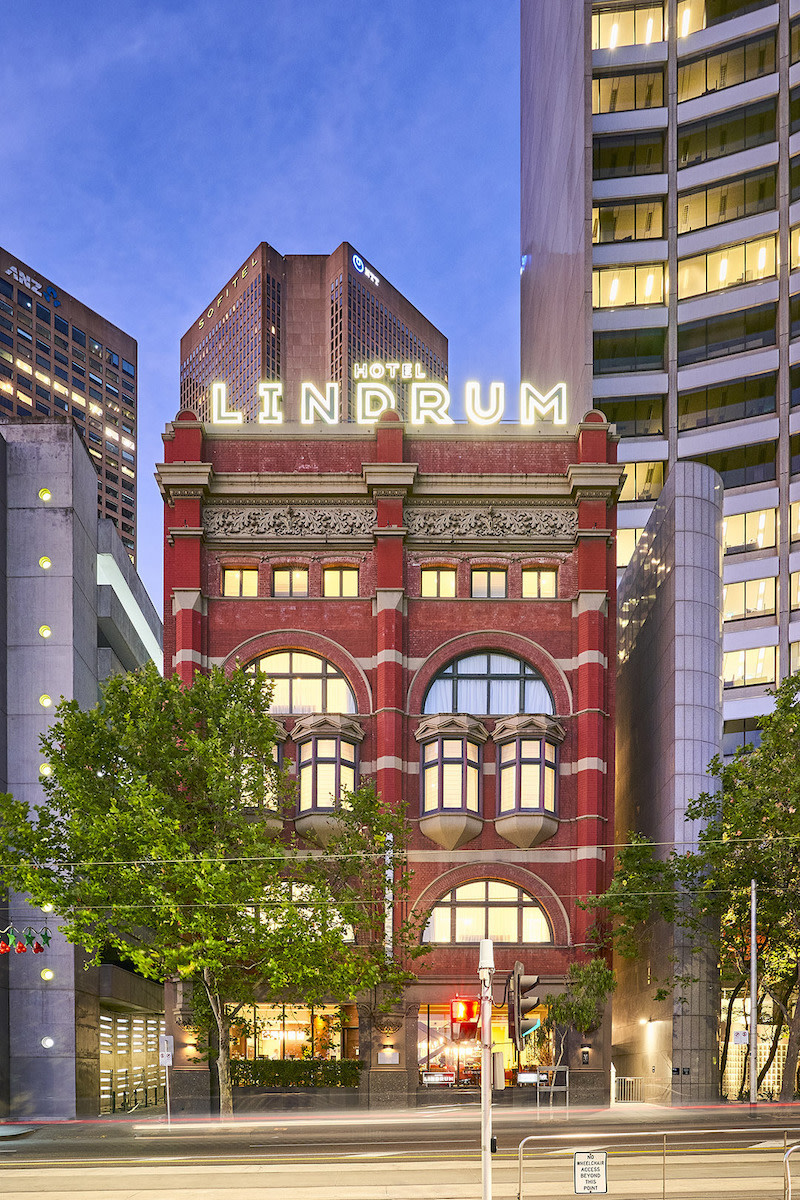Resources
Newsletter
Stay up to date and with the latest news, projects, deals and features.
Subscribe
Development activity at the eastern end of Flinders Street is ramping up as the City of Melbourne approves amendments to plans for redeveloping the Hotel Lindrum.
Developer Time and Place filed plans earlier this year to change the permitted use from a residential hotel to office.
The green light for the Melbourne CBD project adds to the plethora of office towers planned, under way or built at the eastern end of the street.
It is a green shoot for the office sector that has endured a dramatic downturn after the record run of lockdowns during Covid.
Time and Place noted in March, 2022, when it bought the site from rich-lister Robert Magid for $50 million, that it would retain the Romanesque Revival facade of the building.
A planning permit for a 30-storey mixed-use project was included in the sale with a hotel and residential apartments initially planned for the site.
Time and Place amended the plans to allow a 27-storey office tower instead, with much of the hotel earmarked for demolition but retaining the building’s sides and facade.
A terrace will be part of the front half of the roof of the existing building and the remaining storeys set back from the facade and street.
There will be 150sq m of retail space on the ground floor and 10,008sq m of office space across the other floors.
Three basement levels will have car parking spaces and a car lift for access.

The building was built in 1900 as the headquarters and warehouse for the Griffiths Bros Tea Company.
It was leased to the Verona Press in the 1920s before becoming a billiards centre in the 1970s, named after world champion billiards player Walter Lindrum, whose niece ran the centre.
It was converted into a hotel in 1999. Cbus Property sold the building in 2008 to Magid for $35 million, who renovated the building while Accor’s M-Gallery operated the 59-key hotel.