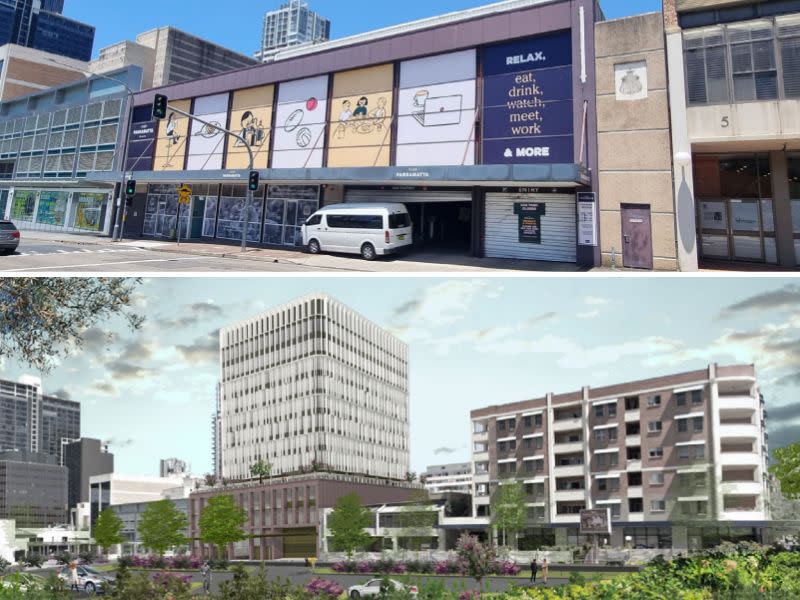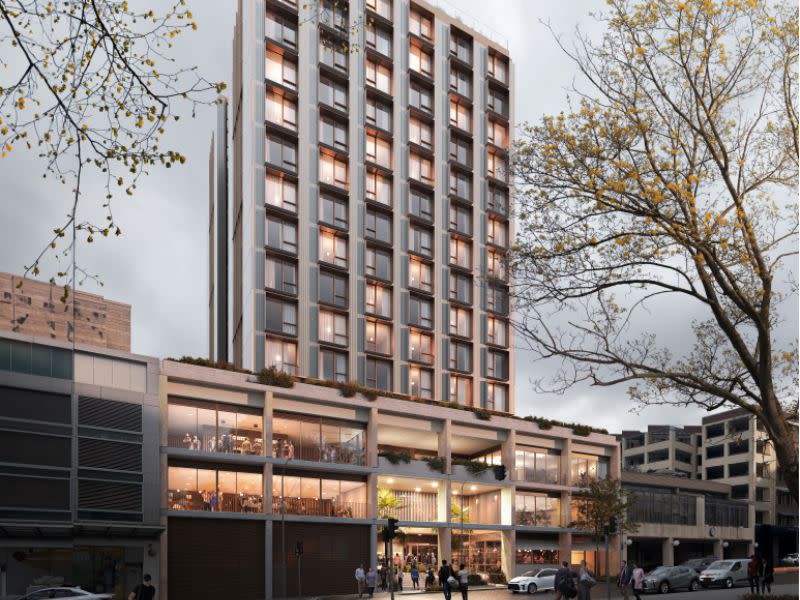Resources
Newsletter
Stay up to date and with the latest news, projects, deals and features.
Subscribe
Developers are scrapping plans for a commercial tower in favour of 273 co-living rooms on the site of a former car park in Parramatta.
The Parramatta RSL Club sold the 7 Macquarie Street property for $25.3 million in July, 2022 to Marrapacca, led by Payce chairman and managing director Brian Boyd.
Coliv Macquarie, an entity led by Point Capital’s Mark Peters and Lucas Salagaras, filed the 16-storey plans for the Club Parramatta car park with the City of Parramatta.
Architects from Bayleyward designed the mixed-use plans that would replace the existing two-storey car park on the 1877sq m site.
Plans show a three-storey podium with ground-floor lobby and retail component, commercial tenancies on the middle level, and multiple lounge areas, a kitchen, dining rooms and two terraces above.
Within the tower would be about 22 co-living rooms per floor with four lifts and a rooftop pool and terrace.
This is not the first development application filed for the site. In September, 2022 plans for a 13-storey commercial building were approved by the Sydney Central City Planning Panel.

The same planning panel will also decide the fate of this latest application which, according to submitted documents, has a $70.88-million capital investment value.
“The site is at the western edge of the Parramatta central business district and the immediate area currently comprises low to mid-scale mixed-use development,” Sutherland & Associates Planning said in its report supporting the application.
“However, this western spine of the central business district is about to undergo a rapid transformation into a high-density mixed-use and residential precinct.
“The proposal represents a significant improvement when compared with the recently approved development on the site because the office component in the podium is actually functional.”

Last month Coronation Property filed plans to add six storeys to its megaproject that overlooks the Parramatta River.
Stage 2 of the Parramatta Light Rail was given the green light in February, and that line has already proven something of a catalyst for rezonings in the city.
Want to learn more about what’s happening in the Sydney residential development sector? Join us and 200-plus c-suite property professionals at The Urban Developer Sydney Residential Development Summit on Wednesday, May 8.