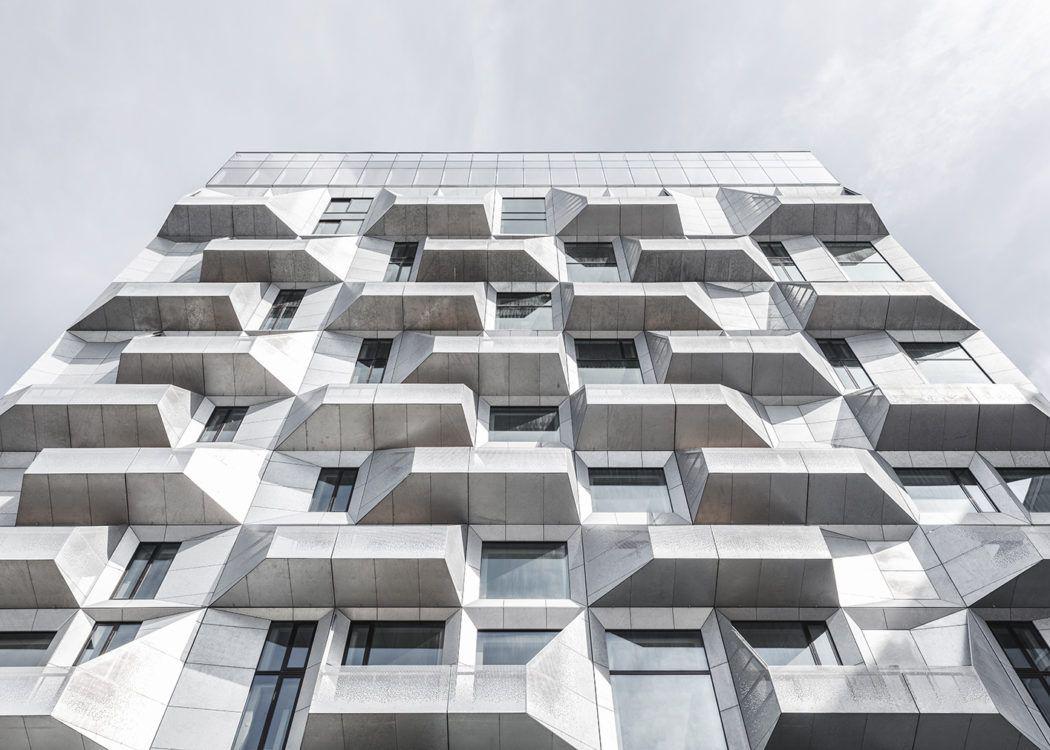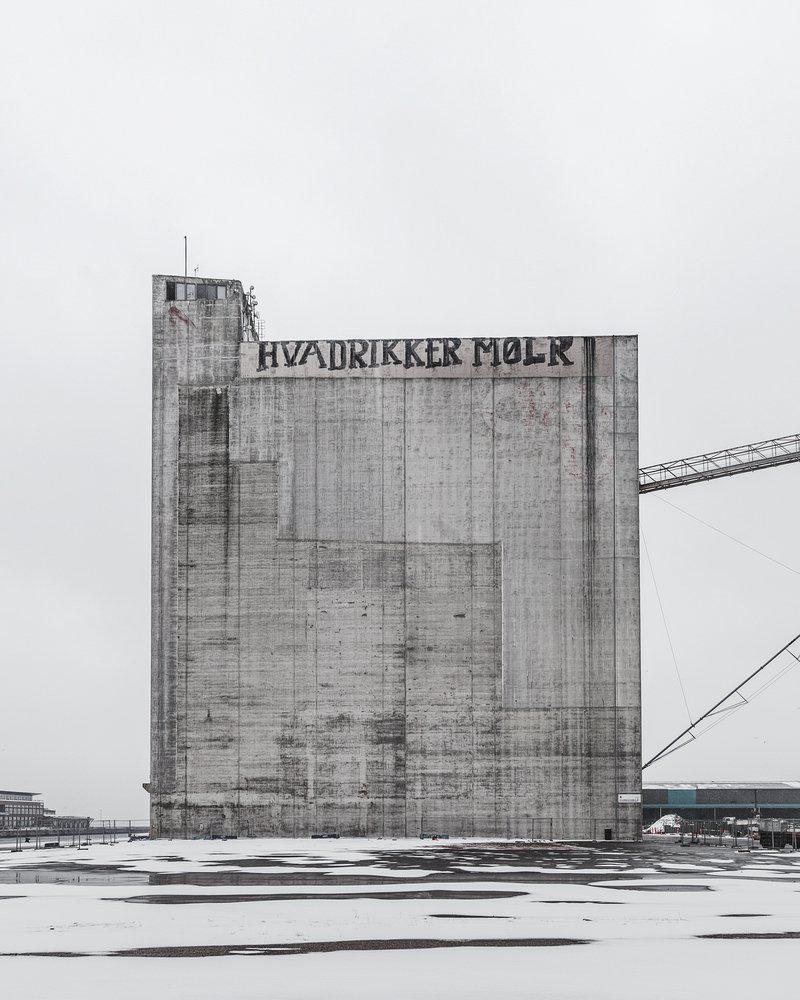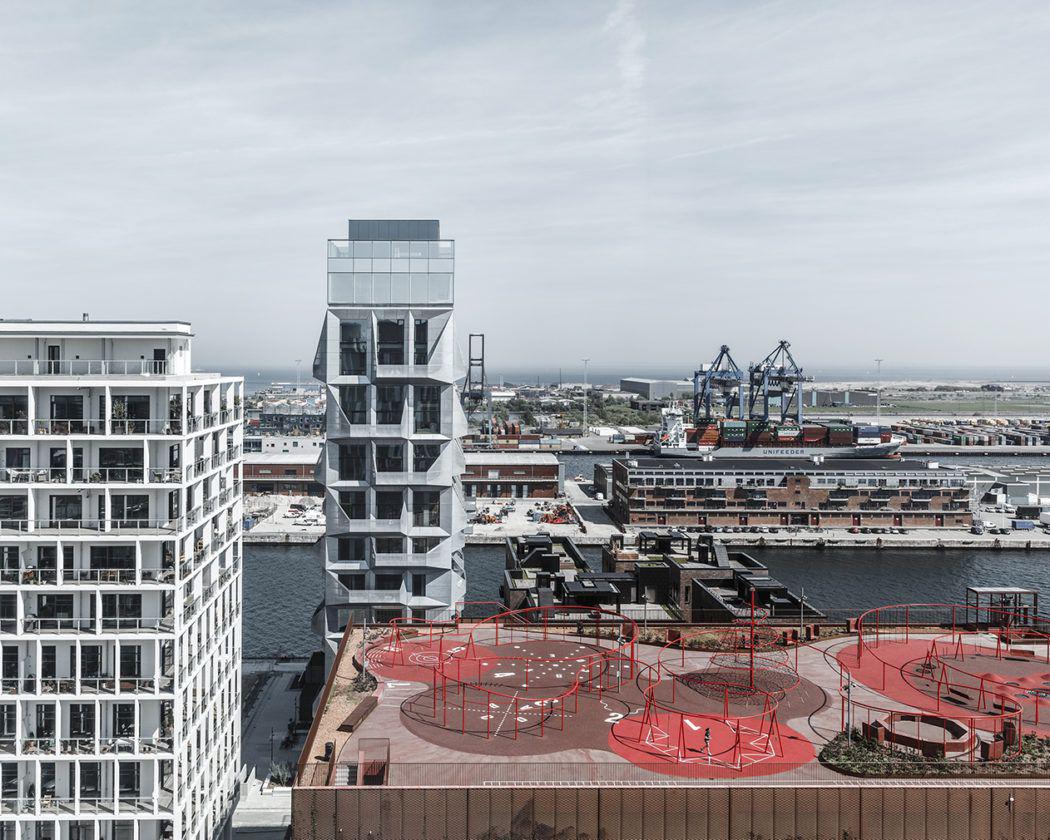COBE Complete Transformation of Copenhagen Grain Silo
Copenhagen firm COBE along with clients Klaus Kastbjerg and NRE Denmark have unveiled the completed transformation of a former grain silo in Copenhagen’s recently redeveloped north harbour.
The building is located in the Nordhavn, Copenhagen, which is currently being converted into a new city district that retains some of the original industrial structures.
Over the next 40 to 50 years, over four million square metres of the post-industrial harbour area will be redeveloped.
The 17-storey silo has been redeveloped into a residential apartment building with 38 unique units. The single and multi-level apartments range from 106 square metres to 401 square metres with floor heights up to seven metres.
Related reading: Disused Grain Silo Transformed Into Africa’s First Contemporary Art Institution

All apartments have panoramic, floor-to-ceiling windows and balconies. The window frames are hidden on the outside of existing concrete walls, offering expansive views of the city skyline and the Oresund Coast.
Both the top and lower levels are open to the public. The top floor consists of a restaurant with 360-degree views of the city with the ground floor available for public events.

The process of transforming the former grain silo into apartments required openings to be carved into the solid concrete, creating space for windows and balconies that wrap around all four sides.
A new layer of cladding made from galvanised steel was added to bring the facades up to meet contemporary standards, while maintaining the building overall tall, slender shape.
"We wanted to retain the spirit of The Silo as much as possible – both in terms of its monolithic exterior and majestic concrete interior, by simply draping it with a new overcoat," COBE founder Dan Stubbergaard said.

"The Silo will be inhabited, but at the same time it will be a destination. An urban trigger and anchor point for the new development of Nordhavn," Stubbergaard said.
The Silo was completed in May 2017, upon the arrival of its first guests. The restaurant on the top floor is due to open later this year.












