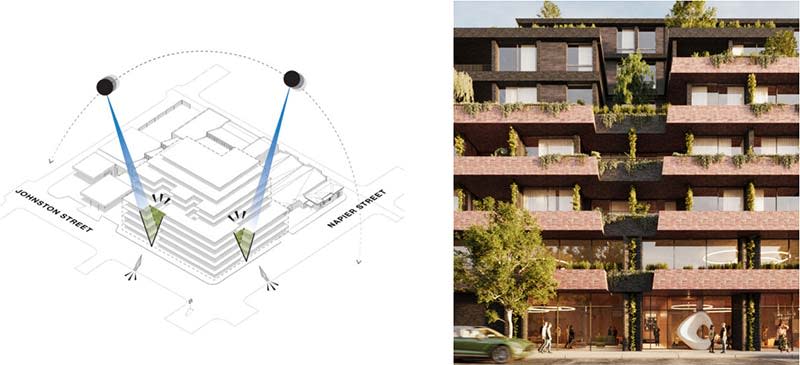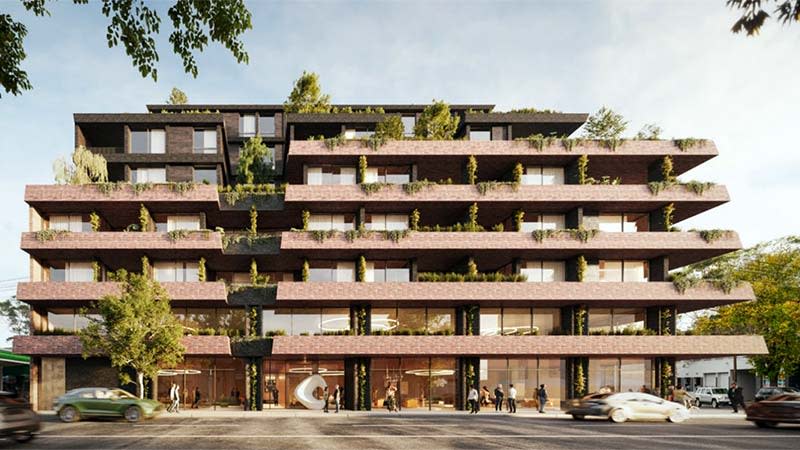Cobild Files $32m Fitzroy Tower Plan

Plans have been filed by developer Cobild for a 10-storey sustainable mixed-use project in Melbourne’s inner north.
The $32-million development, dubbed Johnston and Napier, is proposed for three lots at the corner of Johnston and Napier streets, Fitzroy, and comprises 57 homes in a mix of two and three-bedroom apartments.
The Johnston Street ground level would comprises retail tenancies of 124sq m, 181sq m and 217sq m, while an eatery would front Napier Street.
The design by Cera Stribley “prioritise landscape and community, and feature private terraces, a communal garden and retail spaces”, according to documents before the Yarra City Council.
The project would aim for 51 per cent reduced energy use, 15 per cent renewable energy, and 25 per cent reduced water usage, compared to a similar-scale development.

The development has a 15,629sq m gross floor area across its 10 levels. Carparking and bicycle spaces will be over ground and basement levels.
Level one features 639sq m office space, a residents’ lounge, garden, communal kitchen, and three two-bedroom and one three-bedroom apartments.
Levels two through nine would comprise 25 two-bed apartments of 85 to 129sq m and 28 three-bedroom apartments of 150 to 221sq m), each with a terrace.
Terraced landscaping includes planting on podium floors and vertical landscaping next to each level.

Upper levels have setbacks for solar protection and passive surveillance.
Redundant crossovers along Johnston and Napier streets would be reinstated to improve on-street parking availability.
Cera Stribley is already active in this region, working with Brunswick Lane Holdings on a 10-storey mixed use tower close by, as well filing plans in early August for a 12-storey Goldfields development at Richmond.















