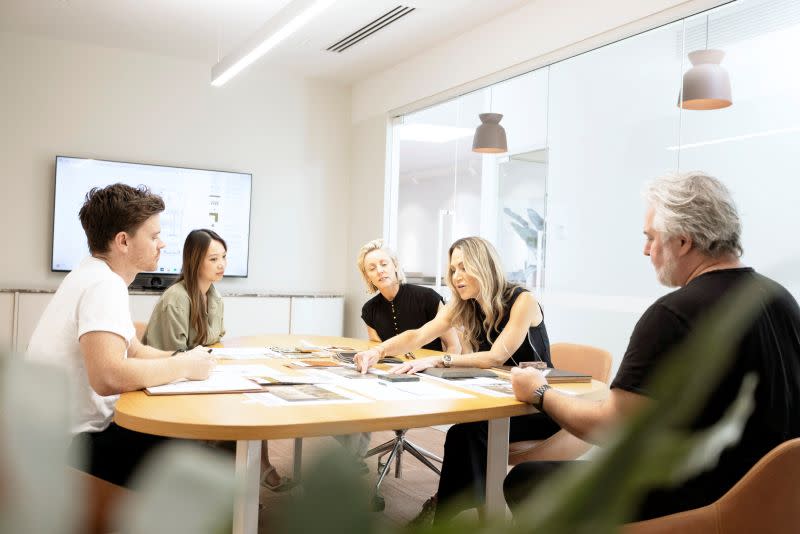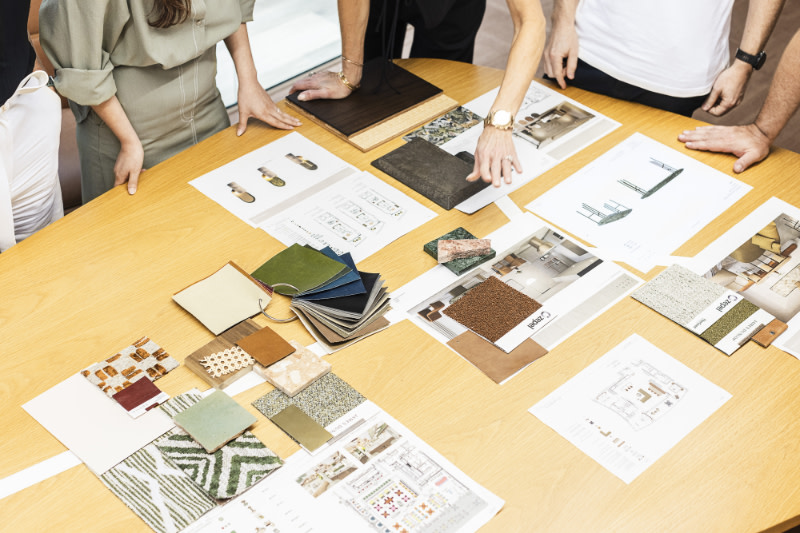Resources
Newsletter
Stay up to date and with the latest news, projects, deals and features.
Subscribe
The interior design and internal features at one of Australia’s most highly anticipated lifestyle hotels, The Mondrian Gold Coast, have been kept firmly under wraps.
Vitale Property Group, the owner and developer, and global lifestyle hotel operator Ennismore, are responsible for the world-class hotel and apartment project due to open its doors at the end of the year.
Chris and Letitia Vitale are responsible for envisioning and delivering the 5-star hotel set to transform the already heaving Burleigh Esplanade on the Gold Coast.
The dual-tower development features 84 residences, a 208-room 5-star hotel including two food and beverage venues, eight function spaces, a Kids Club and a day spa, all of which will be available to the public.
Jo Street from Furn-Niche sat down with Letitia Vitale to discuss all aspects of the hotel design, including budgets, design team, delivery and execution, and key reflections as she edges closer to the hotel fitout phase.
In the pursuit of creating a memorable experience for guests, Vitale emphasised the importance of matching form with function, drawing inspiration from the location to design rooms that transcend time.
“When assembling my project team, I wanted to find a good blend of people who understood what we were visualising and what the operator required regarding brand standards.” Vitale said.
The Vitale Property Group handpicked the design team to help realise their vision for the hotel. This includes Ellenberg Fraser, Studio Carter, Alexander & Co, and Furn-Niche.
The Mondrian’s FF&E [furniture, fixtures and equipment] design and manufacture has been in development for three years now by Brisbane-based company Furn-Niche.

Vitale’s No.1 goal was to build an intergenerational asset that would stand the test of time.
“Staying relevant was my goal from the beginning. It needs to be on trend and even though we established budgets with concept designs very early, we’ve only been able to close out the final design of the furniture in the last year.
“It was so important to get the base architecture right and then craft lasting impressions with the FF&E. We know we will be replacing items in four or five years.
“This gives us the freedom to be bold with certain furniture choices, like the layered sofas featuring custom-designed fabric which creates a captivating ambiance in the rooms.”
Vitale highlights that the FF&E stands out as her preferred aspect of the whole process since it represents the last layer and direct connection for guests. It’s the design element that leaves a lasting impression and influences the overall experience.
“Involving an FF&E company early in the process helped us identify manufacturing issues of various designs.”

Vitale said Robbyn Carter, founder of Studio Carter, was over the moon with where the hotel design landed.
Carter said the design aesthetic was “formed by the sea, sculpted by the wind”.
Despite encountering challenges with certain aspects of the initial design due to Australian conditions and material availability, the Mondrian teams worked together to evolve the design to ensure functional and aesthetic requirements were met.
“We’ve created something that is so unique and transcends trends. Importantly it adheres to the Mondrian brand standards while still being uniquely Gold Coast.”
“The guestroom offers a serene and luxurious feel, featuring subtle textures and tones, along with playful touches in the furnishings.” Carter said.

Design choices are frequently influenced by financial limitations and practical priorities. Balancing the need for sophistication with cost-effective solutions becomes crucial to profitability in the long run.
“I think Furn-Niche has been key in bringing the design to life while keeping budgets in mind. The mock-up room gave us the confidence we’ll get the quality needed and they have worked seamlessly with the project team to ensure all stakeholder’s objectives have been met.”
“I wanted Furn-Niche making the F&B furniture too. It just made sense that they would work with Alex and Co to bring the Sydney studio’s custom designs to life.
“Manufacturing and delivering all the hotel furniture together ensures the product materiality is connected throughout the hotel,” Vitale said.
The Mondrian Hotel is nearing top-out by Hutchinson Builders, with the interior fitout of the rooms beginning in the next month. The hotel is set to open its doors later in the year.
The Urban Developer is proud to partner with Furn-Niche to deliver this article to you. In doing so, we can continue to publish our daily news, information, insights and opinion to you, our valued readers.