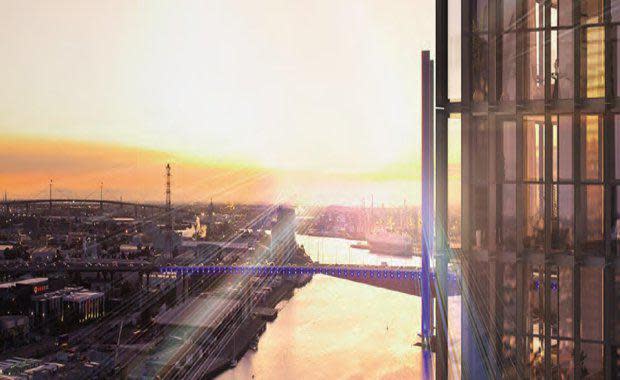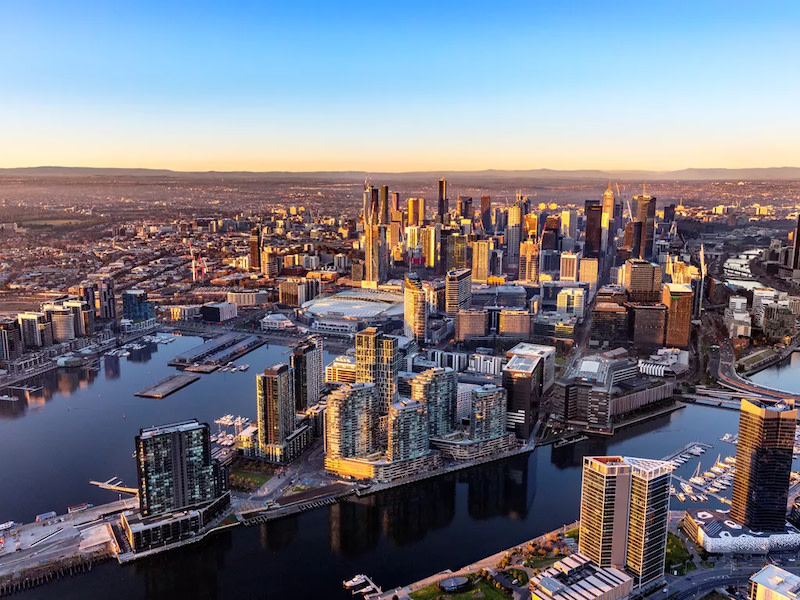Resources
Newsletter
Stay up to date and with the latest news, projects, deals and features.
Subscribe
Lendlease has submitted an amendment for its plans for the next stage of its Collins Wharf project at Docklands’ Victoria Harbour.
The amended plans for Collins Wharf 2 at 938 Collins Street makes minimal changes to ceiling heights from 2.7m to 2.6m to bring it in line with other buildings in the precinct.
Lendlease is also proposing revitalising the current wharves in the area and the Collins Street interface.
A new parkland area in the Collins Wharf precinct is part of the original application and will be assessed by the City of Melbourne as part of its Greenline project along the Yarra River.
The Collins Wharf area covers 5.29ha along North Wharf Road and will have 1500 apartments across five towers.
Jackson Clement Burrows and Aspect and Oculus created the masterplan for the area.
Collins Wharf 1 is 21 storeys tall with 321 apartments and cost $300 million.
It was approved in 2016 and construction began in 2017.

Warren and Mahoney Architects designed the plans for Collins Wharf 2 and 3, which will have a total of 668 apartments with 320 apartments for Collins Wharf 2.
“Our proposed Collins Wharf 2 and 3 aims to deliver more than 660 residences across two residential towers, ... along with proposed new open parklands,” a Lendlease spokesperson said.
Lendlease estimates a combined end value of more than $750 million for both Collins Wharf 2 and 3.

The project sits within Development Victoria’s Victoria Harbour Precinct within the Docklands district of the City of Melbourne.
Victoria Harbour is five minutes from Melbourne’s CBD by tram.
Its revitalisation is scheduled to be completed by 2030. It has an estimated total end value of $6.7 billion.