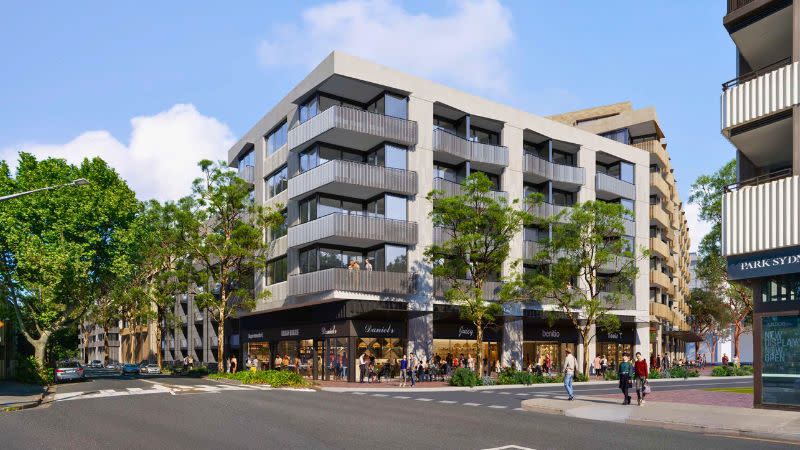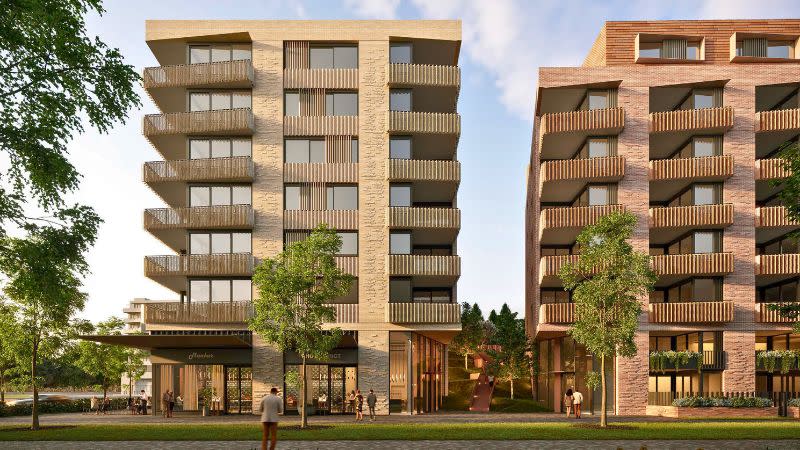Resources
Newsletter
Stay up to date and with the latest news, projects, deals and features.
Subscribe
Two buildings in a $1.5-billion urban renewal project under way in Sydney’s inner west have been revealed.
Coronation Property is planning the transformation of a 50,000sq m former industrial site at Erskineville.
It has now announced Bates Smart has won the City of Sydney Council’s Design Excellence Competition for Buildings F and I of the project.
Located 4km from Sydney’s CBD, and next to the evolving precincts of Alexandria and Waterloo, the Erskineville Village project at 155 Mitchell Road is “poised to rejuvenate the area”, according to the developer.
The masterplan includes about 1000 build-to-rent residences, extensive retail offering, a 7500sq m park and Kooka Walk— a 20m-wide pedestrian walkway weaving through the precinct.
The developer said designs from three Australian architectural firms had been received for the competition and that “it was the insightful feedback from the design excellence jury, coupled with a detailed evaluation process, that ultimately led to Bates Smarts’ innovative and neighbourhood-led design being chosen”.
“The vision for Buildings F and I reimagines the existing industrial land into two dynamic build-to-rent buildings that will house more than 360 premium one, two and three-bedroom residences, complete with extensive amenities to be enjoyed by its residents,” the developer said.
“These include diverse communal spaces, large landscaped outdoor retreats complete with kitchen and barbecue facilities, an outdoor cinema and bar, along with a yoga studio, sauna, pool and various workspaces.”
Coronation said all the Erskineville Village project would be build-to-rent with the exception of six Torrens Title terraces in Building D.
The build-to-rent residences will be managed by Coronation’s new subsidiary, Nation, which is also gearing up to launch two new projects—Mason & Main at Merrylands, 25km west of the CBD, and Charlie Parker in Parramatta City—in early 2024, which made it NSW’s largest build-to-rent operator, according to the developer.

Bates Smart director said the design approach had focused on “contextually responsive buildings that reflect the local landscape and heritage”.
“In this urban setting, we have embraced solidity, with embossed precast concrete panels used as a civic canvas to tell stories of country,” he said.
“Colour has been used carefully with masonry tones recalling colours of the Indigenous landscape. The angled geometry of the building forms is interpreted in finer scale details such as balconies and sun shading.”
Erskineville Village also involves other leading Australian architects, including Andrew Burns Architecture for Building D and Silvester Fuller for Building E.
The design competition for Buildings G and H is still under way, with an announcement expected early in the new year.
The entire Erskineville precinct is slated for completion by 2026.
The vertically integrated developer acquired the site at 57 Ashmore Street for $315 million in June, 2022 from Greenland Golden Horse, a joint venture between Greenland Australia and GH Australia, which also developed Park Sydney in Erskineville, 6km south-west of the Sydney CBD.
