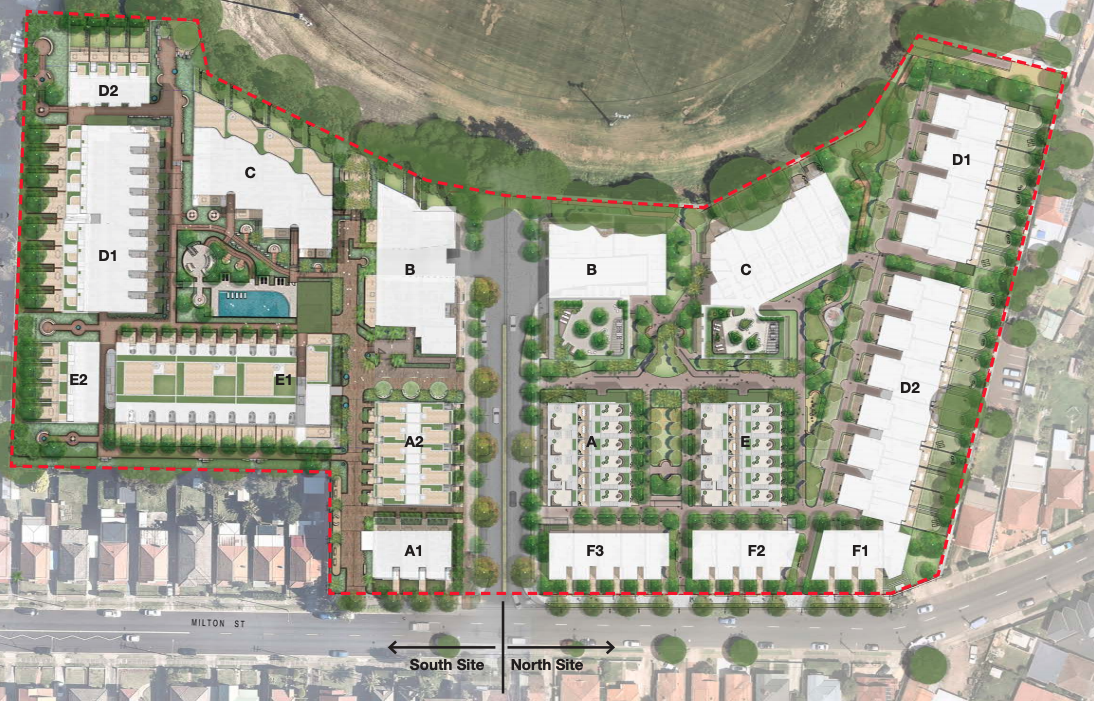Resources
Newsletter
Stay up to date and with the latest news, projects, deals and features.
SubscribeSydney developer Coronation Property has lodged plans to convert a sprawling industrial site in inner west Sydney into a 300-home residential estate.
The developer has put forward plans, designed by SJB Architects, for five residential buildings, across its 1.5ha site in Ashbury, about 10km from the CBD.
The buildings, ranging between three and six-storeys, will accommodate 76 units and 62 terraces above a shared basement providing 258 car parking spaces.
There will also be provisions for 4000sq m of communal space as well as landscaped pedestrian walkways and rooftop gardens and terraces, designed by Arcadia Landscape Architecture.
The site at 165 Milton Street was picked up by Ashbury Developments Pty Limited—a company owned by Coronation Property director Joe Nahas—in October 2015 for $17.1 million.
The $30-million proposal is the first stage of its broader masterplan which will eventually include a 1.62ha neighbouring site at 149-163 Milton Street.
Sydney developer Michael Teplitsky, along with business partners Felix Milgrom and Boris Markovsky, paid $30.888 million for that site in 2014.
The majority of Ashbury, a small suburb that sits within Canterbury Bankstown Council, is designated as a heritage conservation area, however there have been, in recent years, a number of amalgamated lots of industrial zoned land.
Coronation’s industrial site, which has an elevated position overlooking WH Wagener Oval to the west, is currently occupied by a single contiguous two-storey light industrial building, consisting of three elements that have been developed at different times.

Coronation enlisted Sydney advisory firm Mecone to lead a change of use application for the industrial sites to residential zoning in mid 2020.
Shortly after achieving residential zoning, Cornerstone and Ashbury FMBM approached Ray White to list the combined 3.1ha site with an estimated price tag of $50 million.
Coronation, which was established in 2012, currently has major residential projects under development at 8 Phillip Street in Parramatta and the Paper Mill urban renewal project in south-west Sydney.
At 8 Phillip Street, the developer will deliver a 55-storey, Woods Bagot-designed tower that has integrated the existing heritage St Andrew’s Church and St Andrew’s hall next to it. It will include 35 levels of apartments, a five-star QT hotel, and rooftop bar.
It is also undertaking another large SJB-designed project, the riverfront heritage residential tower in Liverpool known as The Foundry, part of its The Paper Mill precinct on the Georges River spanning an entire city block masterplanned and designed by Woods Bagot.
Coronation has also joined a small group of players in the nascent build-to-rent sector, outlying $41 million in early-2020 for a 12,500sqm site at 52-54 McFarlane Street in Merrylands.
The DA approved site, acquired from Stockland, could eventually see the construction of five towers comprising 562 residential apartments—60 per cent of which will be designated as build-to-rent unit. and about 4500sq m of ground-level retail.
Earlier this year, Coronation engaged architects FJMT to design a $52 million apartment tower on its 900sq m block at 12a Parkes Street in Harris Park.
That development will include 113 apartments and three levels of basement parking, with three street frontages and a high level of interior amenity.