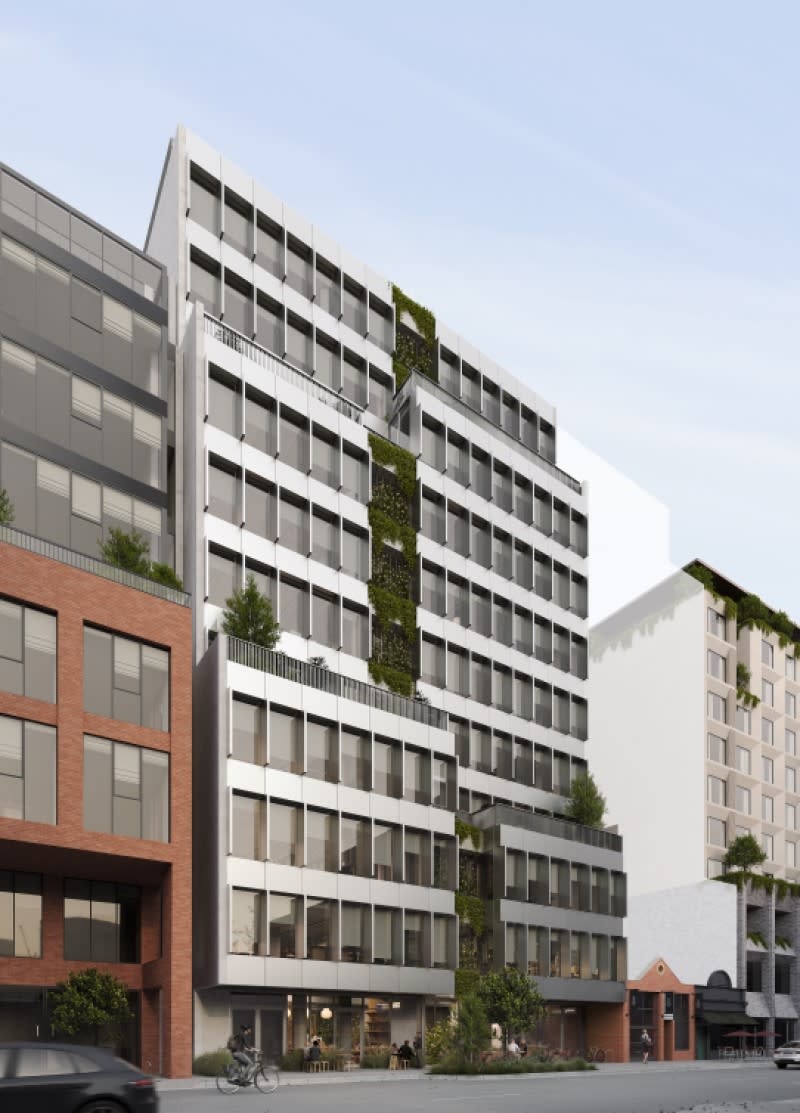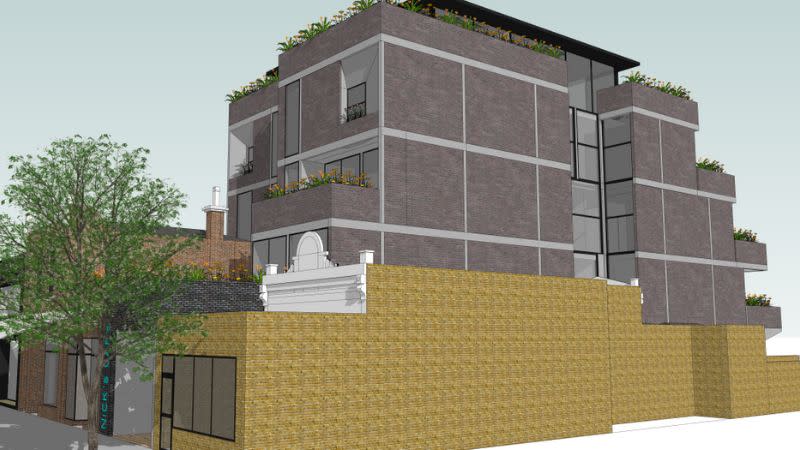Resources
Newsletter
Stay up to date and with the latest news, projects, deals and features.
Subscribe
Betting on a Melbourne office market resurgence, a developer has filed plans for an 11-storey project in the CBD’s fringe.
Applicant 24-28 Cremorne Street Pty Ltd filed plans that include an office tower with three food and beverage spaces with the City of Yarra Council.
Developer, Peregrine Projects, is listed on the plans submitted to council that were designed by architects Jackson Clement Burrows.
ASIC records list ESCO Pacific founder Steven George Rademaker as the director of 24-28 Cremorne Street Pty Ltd with title documents showing the 936sq m site was acquired in October 2023 for about $13 million.
The site has a 23.25m frontage to Cremorne Street with plans including the demolition of all buildings on site and a basement level with 25 carparking bays and access to Jessie Street.
There would be a pedestrian arcade through the site connecting Jessie and Cremorne streets, two separate food and beverage spaces, 47 bicycle storage spaces and end-of-trip facilities on the ground floor with a separate ground-level entry for a third food and beverage space on the first floor.
In addition to the third food and beverage space, the plans include 418sq m of office space on the first floor with a transfer bridge between the northern and southern tenancies.
The second floor would have a wintergarden and 748sq m of office space with 677sq m of office space and a terrace planned for the third floor.

There would be 647sq m of office space and a wintergarden on the fourth floor with a wintergarden and 590sq m of office space and a wintergarden on each of the fifth, sixth and seventh floors.
The eighth floor would have 539sq m of office space and a terrace, the ninth floor would have 384sq m of office space, a wintergarden and terraces and the 10th floor would have 385sq m of office space and a wintergarden.
All the floors would have amenities with the design including a part-three, part-four storey podium with the rest of the levels stepped back.
Documents submitted to council list an estimated development cost of $32 million for the project.
Peregrine Projects was contacted for comment prior to publication.
Meanwhile, a Melbourne-based developer has put forward a mixed-use development for a small inner-city block as competition for sites stays hot.
Nicholson Place Pty Ltd has filed plans for 637-639 Nicholson Street at Carlton North with the City of Yarra Council.
A five-storey building is proposed for the 527sq m site, comprising nine apartments, a cafe, office space and a basement level for storage.
Two heritage-listed buildings on the site—Coleraine House, a double-storey, Victorian brick shop at 637 Nicholson Street, and a single-storey building at 639 Nicholson Street—would be demolished under the scheme.
However, much of those structures’ heritage elements would be retained for the proposed building’s facade.
Rosetti Architects created the plans that also included 19 bicycle storage spaces and 18 carparking bays on the ground floor with access from a laneway at the rear of the site.
The nine apartments would be a mix of two and three-bedrooms, each with a balcony.
The plans show the cafe on the ground floor and the commercial space within Coleraine House.

ASIC records show that Nicholson Place Pty Ltd’s director is Amale Yacoub, who is based in Fitzroy North.
The City of Yarra Council will be the determining authority for the application.
Carlton North is 4km north of the Melbourne CBD and a tram line runs along Nicholson Street.