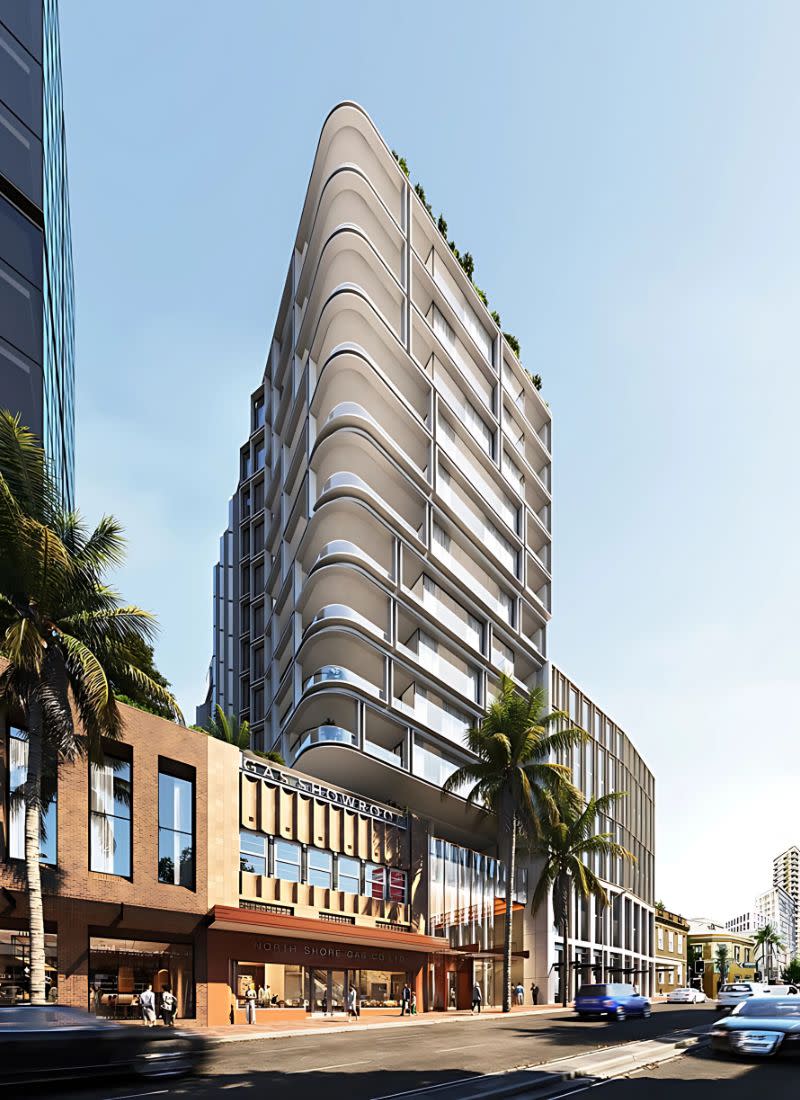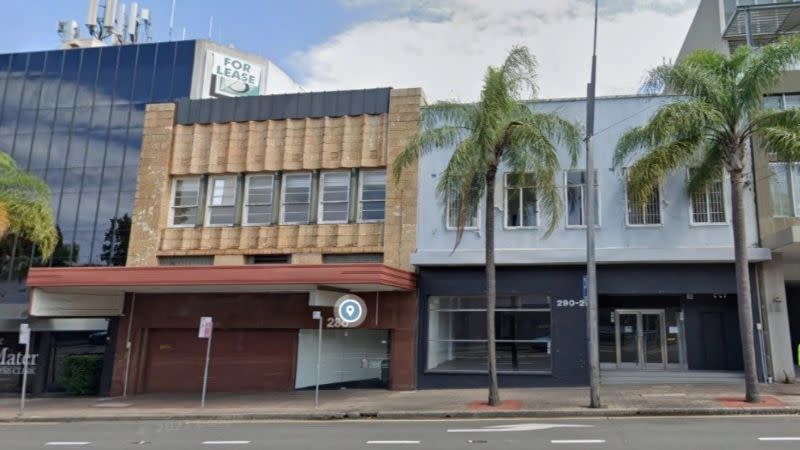Risk of Collapse Prompts Crows Nest DA Overhaul Bid

A heritage-listed building at risk of collapse in Sydney’s north is at the centre of an urgent planning overhaul as developers propose changes to a $66-million apartment project.
The site at 286–294 Pacific Highway, Crows Nest—formerly home to the North Shore Gas Company—was approved for redevelopment in November after a decision by the NSW Land and Environment Court.
The approved plans comprise an 11-storey tower with 52 apartments, commercial tenancies at ground and first-floor level, eight four-storey townhouses at Sinclair Street, and four basement levels for parking.
The design, initially pitched as a $55-million adaptive reuse scheme, centred on retaining the building’s distinctive Inter-War Art Deco facade and incorporating salvaged materials into the new construction.
But in February the North Sydney Council issued emergency orders after structural engineers flagged serious safety risks.
They reported advanced corrosion in the 1940s-era framework, deterioration of key load-bearing elements and a lack of redundancy in the original structure.
In a letter to the council, ALJ Consulting Engineers warned the building was in “imminent danger of structural failure” and said “once a local failure takes place, a progressive failure could take place with severe consequences on the public and nearby buildings and occupants”.
Temporary propping was installed to prevent collapse and construction activity paused.
In response, project manager PDS Engineering, led by Sameh Ibrahim on behalf of private equity owner Visionvest Pty Ltd, lodged updated plans with the council this month.

The new application seeks permission to carry out more extensive demolition and structural rectification than originally approved.
While the overall scope of the development remains unchanged, the revised approach proposes temporary removal and reinstatement of sections of the facade, deeper internal demolition to allow structural repairs and changes to the staging of works to align with the emergency safety measures.
The developer said key heritage elements, including the facade, would still be preserved and re-integrated into the final build.
“This approach ensures the long-term support of the heritage fabric and addresses urgent public safety concerns,” the planning statement said.
The project team includes Fuse Architects as lead designer, ALJ Consulting Engineers overseeing structural works and Kuatro Build managing demolition and heritage retention.

Built in the early 1940s as a showroom for the North Shore Gas Company, the original building was designed by architects RV Minnett and Cullis-Hill.
Its fluted terracotta tiles, polished red granite and bronze detailing make it a notable example of Art Deco design on Sydney’s Lower North Shore. It was listed as a local heritage item in 2013.
In recent years, the site has attracted interest as a key redevelopment opportunity within the St Leonards and Crows Nest 2036 Plan corridor and near the coming Crows Nest Metro Station.
The development was initially rejected by the council for exceeding local planning controls but was approved by the court with a refined scheme balancing increased density with conservation.
The modification application is under assessment. Public exhibition is expected to begin in May.














