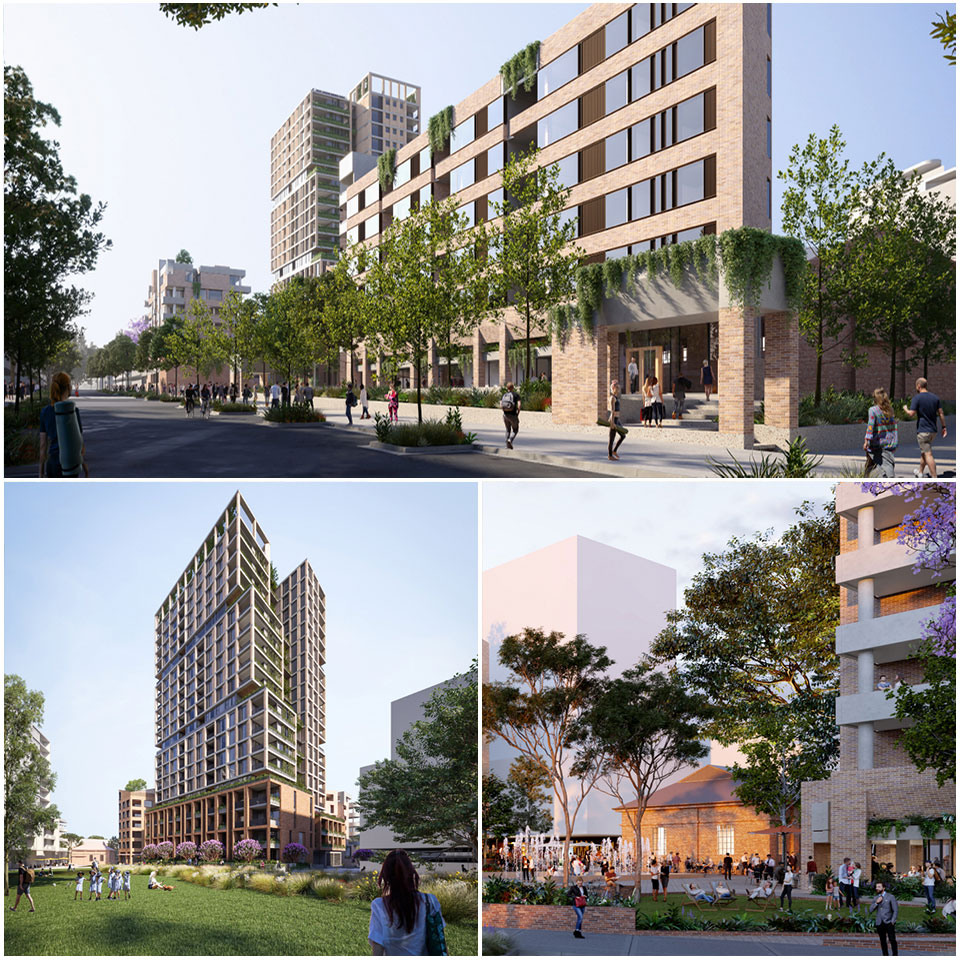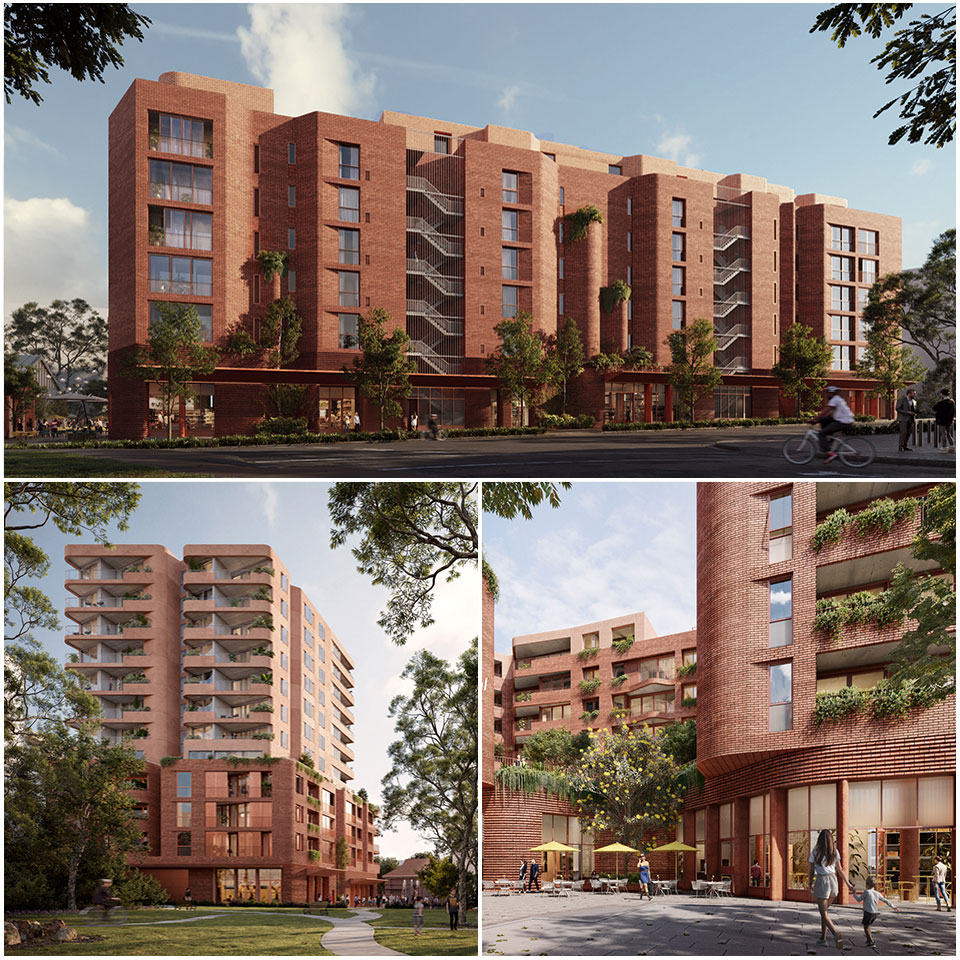Resources
Newsletter
Stay up to date and with the latest news, projects, deals and features.
SubscribeChinese real estate giant Dahua Group has lodged plans for a $220-million residential masterplan at Waterloo in Sydney’s inner south.
The multi-faceted development will turn a vacant former industrial site into a cluster of residential buildings encircling a central plaza.
The 3.5ha site at 903-921 Bourke Street, known as the Danks Street South precinct, is bounded by McEvoy Street to the south and Young Street to the west.
An application was approved by the City of Sydney in late 2020 to allow the developer to commence early works on the site including demolition, excavation and preliminary remediation of contaminated land.
Two heritage buildings at the centre of the site, the Waterloo Pumping Station and Valve House, built in 1922 and 1935 respectively, will be retained under Dahua’s plans.
A village of five new buildings, ranging from six to 20 storeys and comprising 375 units and terrace homes, have now been proposed for the site.
The tallest of the four buildings, designed by Bates Smart, will rise from a four-storey podium and offer 147 units in one-, two- and three-bedroom configurations across 13,000sq m of gross floor area.
The high-rise, dubbed Parkfront Tower, will be split into three to deliver low-rise, mid-rise and high-rise floorplates with eight apartments per floor in the lower third of the building, seven per floor at its core and six per floor across its top levels.

A six-story apartment block, designed by Richard and Spence, will sit next to it after the developer was encouraged to split the building mass in two.
The smaller “Plaza Building” is a nod to the council’s requirements of the masterplan to better frame the new “heritage square” and provide an appropriate transition in scale across the site.
The 26-apartment building will front the central public space and offer 300sq m of ground floor retail across six tenancies.
Two smaller, seven-storey apartment buildings, also designed by Richard and Spence, will round off the site and sit at opposite ends of Young Street. Each will feature ground floor terraces in two- and three-bedroom configurations.
Young Street South, a triangular building including 32 apartments, will arrow into the corner of Young and McEvoy streets while Young Street North, comprising 21 apartments, is planned for the northern corner of the site.
Each building will be topped with rooftop gardens with all-day year-round sun for urban agriculture.
There will be a further two buildings facing Bourke Street, designed by architect Fieldwork in collaboration with MHNDU, comprising 202 apartments and 2100sq m of office space.
The buildings, ranging from seven to 12-storeys, will be built from red brick, taking cues from its surrounding context—in particular the adjacent heritage pumping station.

At least 5 per cent of the units across the apartment towers will be designated for affordable housing while 15 per cent will be adaptable to allow residents to age in place, or refit apartments based on ability requirements.
Dahua is also planning to widen footpaths on Bourke and McEvoy streets and deliver a 4000sq m public square and plaza surrounding the heritage-listed pumping station and valve house as well as a public park.
The development forms part of the broader Waterloo State Significant Precinct, a 20ha area 3km south of Sydney’s CBD that has been identified for urban renewal.
The state government is planning to build up to 7000 new homes in the area to the east of the new state-of-the-art metro train station which is currently being delivered by John Holland.
Above the station a similarly scaled mixed-use precinct, dubbed Waterloo Metro Quarter, is preparing to break ground after securing approvals midway through 2021.
That state significant development which is being overseen by Mirvac and John Holland will have three over-station towers, a podium, shops, community services and public plazas.
The joint-venture partners are hoping to complete the project at the same time as the opening of the Sydney Metro City and Southwest line in 2024.
The New South Wales Land and Housing Corporation also has a planning proposal before the City of Sydney for Waterloo Estate South.
Under revised plans it would deliver three 30-storey high-rise apartment blocks, a collection of medium-rise buildings between four and 13-storeys, new streets, retail spaces and two parks.
A total of 3000 units are planned including 900 social housing dwellings, 600 affordable homes for low-income earners and 1500 private dwellings.