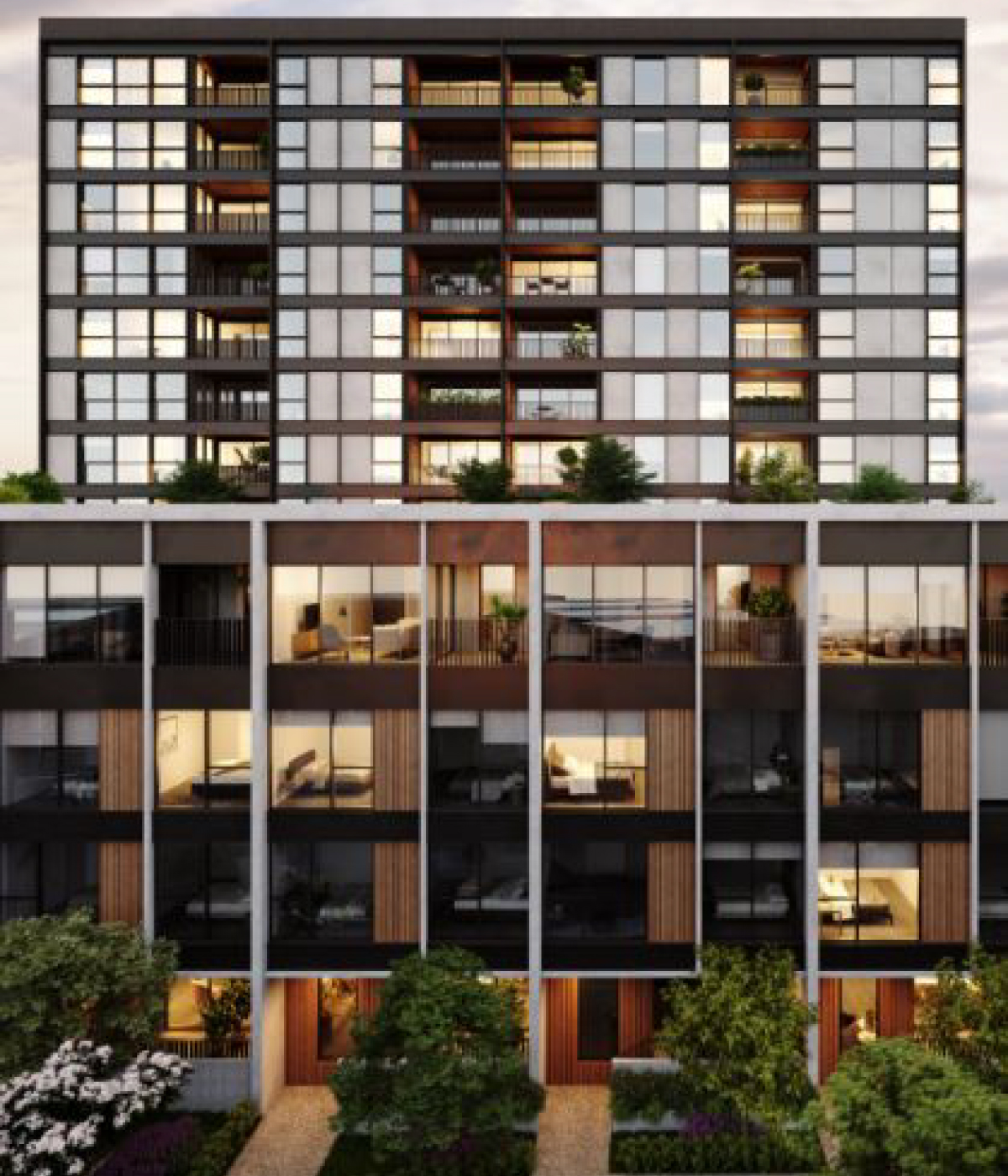Dandenong Revival Continues with Launch of New Residential Development
A new high-density development has been launched on the site of a former cattle saleyard in Dandenong by home builder-cum-developer the Burbank Group.
Part of the Victorian government’s $290 million Revitalising Central Dandenong Initiative, Burbank’s new 12-storey Cumulus apartments complex caters to the rising need for metropolitan-style, low-maintenance living in the high growth corridor.
Revitalising Central Dandenong was a project initiated by the Victorian government in 2006. It is a 15 to 20-year project expected to attract more than $1.2 billion in private sector investment, while creating 5,000 jobs and enhancing Dandenong’s appeal as a great place to live, work and visit.
The twenty-year masterplan, through a series of urban redevelopment projects, “seeks to restore central Dandenong as the capital of Melbourne’s south east.”
Related reading: Melbourne Residential Tower Tops Out Ahead of Schedule

Burbank’s Cumulus building offers 72 one and two-bedroom apartments, as well as 10 “maisonettes” or double-storey apartments.
“The apartments are located right on the cusp of the Dandenong CBD, providing residents easy access to Dandenong’s shops and restaurants as well as the EastLink and Monash Freeways and Dandenong train and bus networks,” Burbank Group managing director Jarrod Sanfilippo said.
Cumulus was designed by Genton Architects in close consultation with the Greater Dandenong Council and Department of Environment Land Water and Planning. The apartments are expected to be completed by the close of 2020.
The Burbank Group has completed other projects in the Dandenong area, and recently submitted plans for a 177-metre tower with 270 apartments at the site of its headquarters at 100 Franklin Street, Melbourne. The development would require partly demolishing an historic building which requires planning approval.
















