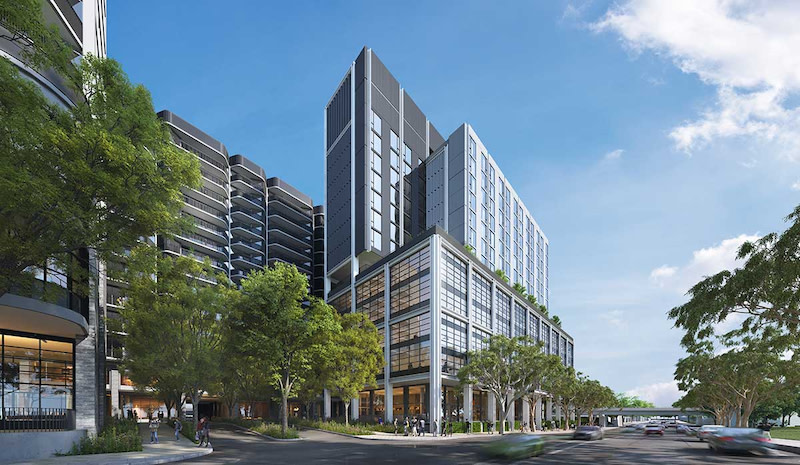Resources
Newsletter
Stay up to date and with the latest news, projects, deals and features.
Subscribe
A company connected to developer Perri Projects has filed plans for a data centre in Melbourne’s west.
The plans for the PMDC data centre are now before the Victorian Department of Transport and Planning through its fasttrack option, the Development Facilitation Program.
The proposal is for a 2.72ha site at 1 McArthur Street and 63 Sunshine Road, West Footscray.
The developer confirmed the project had a development cost of $800 million and an expected end value of $1 billion.
A subdivision permit has already been granted by the City of Maribyrnong Council.
On the site that fronts Sunshine Road and McArthur Street is a four-storey warehouse, the Goldsbrough Mort and Co Ltd Woolstore building. To the south of that warehouse is a single-storey annexed building and 9720sq m of vacant land that fronts McArthur Street to the west and Indwe Street to the south.
The site is within the West Footscray Core Employment area and Tottenham Railway Station is 600m away.
Greenbox Architects has designed the plans for the four-storey data centre. End-of-trip facilities, plant services, two fuel storage rooms and an administration room would be on the lower ground floor.
There would also be parking for 49 cars and 15 motorbikes accessed via McArthur Street.

The ground floor would have a loading dock, two security rooms, vehicle entry along the north side of the building, administration and plant services space as well as two substation areas and a data hall.
Two more data halls, plant service and administration rooms are planned for the first floor, and another data hall, plant service and administration space on the second floor.
Central Godown Pty Ltd is listed as the applicant, which has joint ownership of the site with Albert Kennedy Pty Ltd according to the title deed.
Perri Projects director David Scalzo is listed in ASIC records as the director of Central Godown.