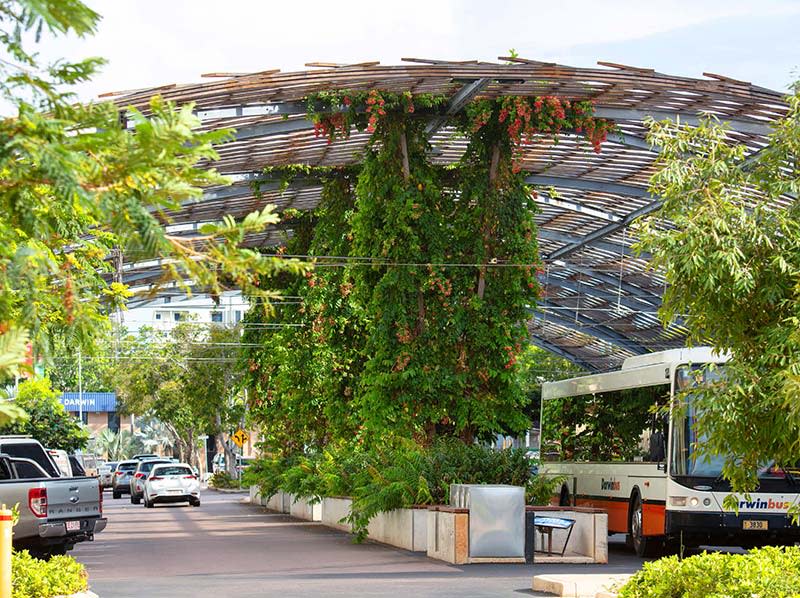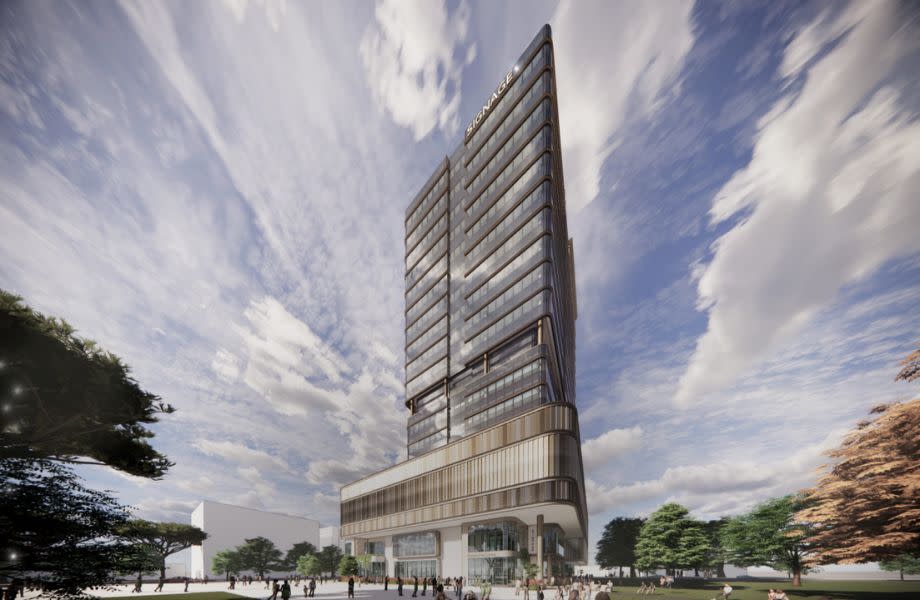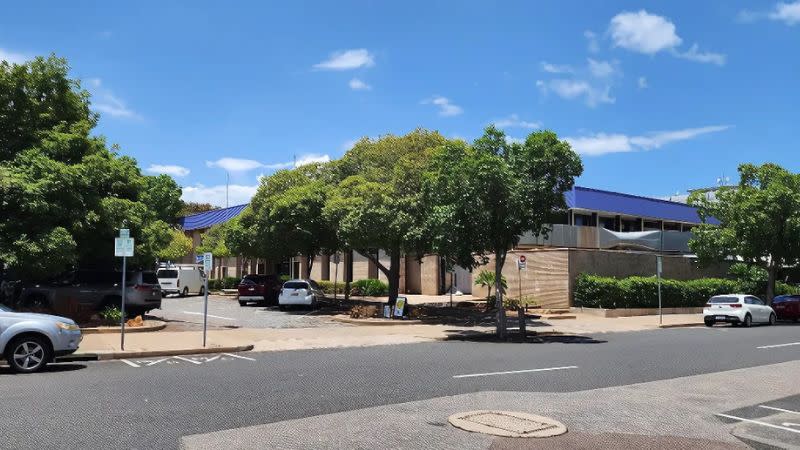Darwin Goes Green to Cool City as Tower Scheme Filed

An ambitious plan to cool one of the main streets of Australia’s most northern capital city is getting under way.
The transformation of Darwin’s Smith Street is part of the city’s ambitious plan to reduce urban temperatures and create a more liveable tropical city.
The project, focusing on the stretch between Knuckey and Whitfield streets, forms part of the Darwin City Deal, which is a collaboration between the city, territory, and Commonwealth.
Central to it is the CSIRO-led Darwin Living Lab, which evaluates heat mitigation measures through the Darwin Heat Mitigation and Adaptation Strategy.
Research has shown these measures can decrease outdoor temperatures by up to 6.5C, with surface temperatures of roofs, car parks, and streets potentially reduced by up to 25C in the city.
The strategy responds to a 2017 University of New South Wales study that revealed surface temperatures in some city locations exceeded 60C.
Darwin Lord Mayor Kon Vatskalis said the Smith Street revamp involved significant community engagement and, “taking feedback into consideration, the council has endorsed proceeding to the construction phase”.
The development, to begin in March and complete by June, will include additional tree planting, micro-mobility lanes, new pedestrian crossings, and street furniture. The project tender is expected to be awarded early next year.
According to strategy documents, these initiatives could reduce peak electricity demand by 2 per cent and total cooling load by 7 per cent, offering significant operational cost benefits for property owners.

The success of trials in Cavenagh Street has provided data for the Smith Street project, which aligns with broader NT government plans to require light-coloured roofs on new government buildings and implement energy-efficient building designs.
The NT Government-funded project, delivered by City of Darwin, could also serve as a model for other tropical cities.
The Darwin Living Lab will continue to monitor and evaluate these cooling initiatives, with strategy reviews scheduled every three years, ensuring the city maintains its position as a leader in heat mitigation within wet-dry tropical environments.
Highrise office tower plans filed
Meanwhile, Darwin property developer DCOH has lodged its proposal for a 21-storey city centre office tower.
Revealed earlier this year, the plans are now on exhibition after DCOH partnered with the City of Darwin on the project.

The Civic Tower redevelopment will be occupied at its middle levels by the City of Darwin, with offices from level 10 upwards comprising private office tenancies.
The $150-million integrated development at 17 Harry Chan Avenue in the CBD includes a community centre, place of assembly, and food and drink premises.
The CA Architects project would also house the council chambers, and four levels of above-ground parking for 460 vehicles.
Levels seven to nine of the tower would be allocated as City of Darwin administration offices. Each level will offer 1190sq m of gross floor area.
Private office floors after level 10 will each have a gross area of 1242sq m per level, and there will be a rooftop restaurant.
In total, it will provide 14,713sq m of office, function and retail space.

Built form design for the DCOH project aims to reflect the surrounding escarpment and waterfront themes, according to the planning report by Cunnington Rose.
It provides a juxtaposition to the heritage items within and surrounding the subject land, including Galamarrma, also known as the Tree of Knowledge, a culturally significant heritage-listed Ficus Virens estimated between 200 and 300 years old.
The site is also partially on top of a World War II era oil storage tunnel, and is across from the Christ Church Cathedral heritage precinct.
DCOH secured the project after the City of Darwin sought expressions of interest for prospective partners later in 2023 for the redevelopment of the civic centre. It also included opportunities for private development and further investment in the Darwin Central Business District.
While Darwin has experienced slower conditions due to high lending rates, according to Colliers, in the quarter to September, there is extremely low to nil vacancy for premium and A-grade office stock in the CBD.














