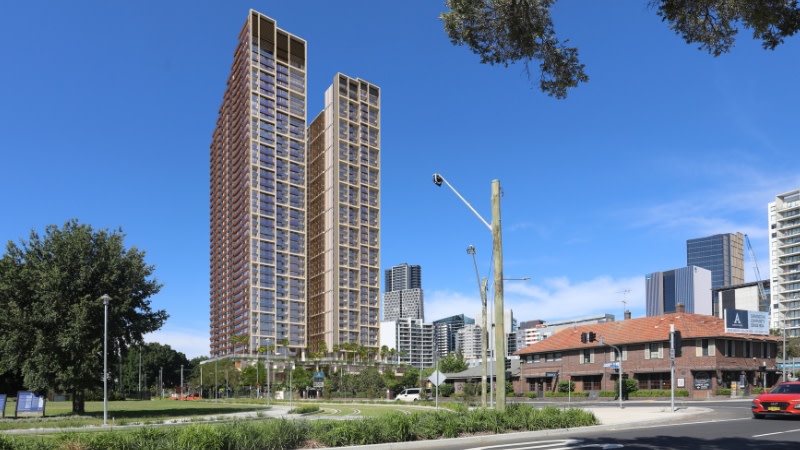Resources
Newsletter
Stay up to date and with the latest news, projects, deals and features.
Subscribe
Prolific private builder and developer Deicorp has stepped up its focus on Sydney’s western suburbs, filing plans for twin 46-storey mixed-use towers—its third major move in the area in less than 12 months.
Deicorp’s plans comprise 604 apartments on top of a three-storey retail and commercial podium and six basement parking levels.
Construction costs are expected to be $560 million.
Deicorp executive manager for corporate communications Robert Furolo said the project—with the new Parramatta Light Rail station on its doorstep— continued their focus on proximity to transport and services.
“Between our three current projects, there will be nearly 1500 apartments being delivered over the next two years—all of them connected to the Light Rail network.” Furolo said.
“We believe in the strength of the Parramatta market and plan to support the massive investment in transport and social infrastructure that is under way in the Parramatta metropolis.”
It’s the third project Deicorp has in the Central River City region.
Payce, the Australian owned property company behind the Melrose Park precinct, has joined forces with Deicorp to deliver a $700 million retail and residential development known as Melrose Central.
And, Deicorp is currently exhibiting modifications to plans for their residential development at Westmead, 26km west of the New South Wales capital.
The rectangular 5800sq m site of their latest project is made up of three lots at 34 Hassall Street, at Parramatta.
Deicorp acquired the property—once home to the Rowland Hassall School, which has since relocated to Old Guildford—about ten months ago for an undisclosed sum. However, the developer will not formally close on the property until early 2024.
The filed plans included the demolition of the old school buildings.

Residential elements to the twin towers will take up 60,898 square metres. The 604 apartments will be a mix of one, two and three bedrooms, however the bulk of those, or 392 apartments, will be two-bedrooms floorplans.
Parking for 432 vehicles will be in six basement levels.
There is a planned 5804sq m of commercial and retail space, which Deicorp says will likely “comprise a supermarket, convenience goods, food, beverage, cafes and eating out, retail services, and office which will serve the local demand of residents and workers”
Specific applications for fitout and use of each tenancy will be sought later.
Turner Studio, the 20-year-old Sydney-based design practise, has been tapped to create the twin towers, but not before it beat out two other design heavy-hitters.
Fender Katsalidis, the team behind Melbourne’s iconic Eureka Tower, and Furtado Sullivan—another of Australia’s foremost practices—joined Turner in accepting the invitation to participate. They each had a month to submit a design.
However, according to the jury, none of the submitted schemes “achieved design excellence in accordance with Clause 7.11”.
Fender Katsalidis and Turner Studio were shortlisted and given an additional week to come up with a design.
Greater Parramatta is at the core of the Central River City, which was established as a part of the Greater Sydney Commission’s “A Metropolis of Three Cities” and plans for most residents to live within 30 minutes of their jobs, education and health services.
The Central River City runs from the Hills in the north, through to Parramatta, Westmead and Sydney Olympic Park, down to Hurstville via Canterbury Bankstown and hosts nearly one-third of Sydneysiders and over the next 20 years will accommodate more than half of the city’s projected population growth.