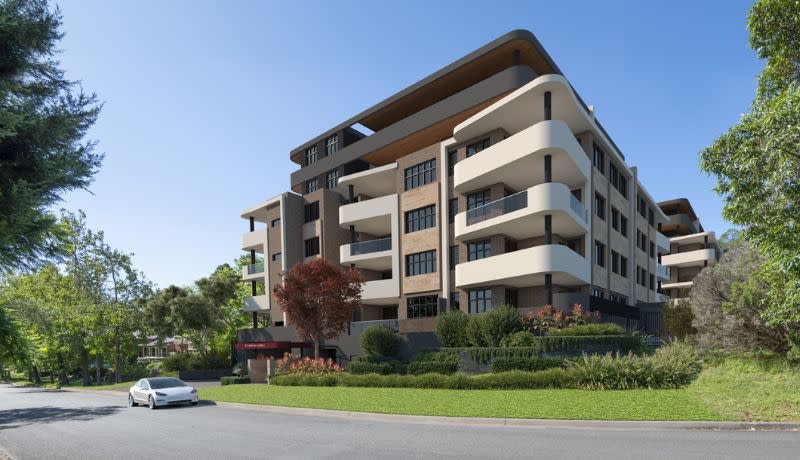Deicorp Breaks Ground on Four Towers in Sydney’s West

Privately-held developer Deicorp has wasted little time in breaking ground on its $445-million four-tower project in Castle Hill’s historic Showground precinct.
The Sydney-based residential and commercial developer won approval for the 430-unit, mixed-use project about 35km north-west of the Sydney CBD just three months ago.
The Independent Planning Commission signed off on the 20-storey residential towers, which are part of the Hills Showground Station Precinct masterplan. That plan will eventually deliver up to 1620 dwellings and about 14,000sq m of non-residential space.
The development application for the project was filed in August last year.
Deicorp is charged with delivering the Doran Drive Precinct within the Showground precinct—one of eight station precincts along the Sydney Metro Northwest urban corridor.
Deicorp founder and chairman Fouad Deiri said he was delighted to turn the first sods on the 7969-sq-m site.
“Hills Showground Village will bring a new level of convenience for its residents and the community, with its easy access to cafes, restaurants, retail and supermarkets, green spaces and a public plaza, all within 100m of the metro station,” Deiri said.
The approved development will include a three-level 10,935-sq-m retail podium with a supermarket, specialty shops and commercial areas that sit beneath the four residential towers.
The development will be the second collaboration between Deicorp and Landcom—the New South Wales government’s land and property arm, in this case responsible for land owned by Sydney Metro. Work is well under way on the first project, a 987-unit mixed-use project at Tallawong, which also sits on the doorstep of the Northwest Metro.
“Hills Showground Village will continue Deicorp’s strong track record of delivering transport-connected projects,” Deiri said.

Meanwhile, a consortium of western Sydney investors is preparing to sell a Castle Hill shovel-ready development, just 500m from the Deicorp project, and also within the Showground Station Priority Precinct.
Architects Cornerstone Design last week won approval for a development application, lodged on behalf of the consortium, for two six-storey buildings of 68 apartments, with development costs of about $20 million.
The unnamed investors will lodge paperwork for a strata subdivision of the four lots at 29-31 Partridge and 15-17 Ashford avenues.
It is understood the consortium is close to finalising the sale of the 4175-sq-m site together with the development approval.
Online documents show the three companies acquired all four adjoining lots between January 2019 and September 2020, paying a total of $8.625 million.














