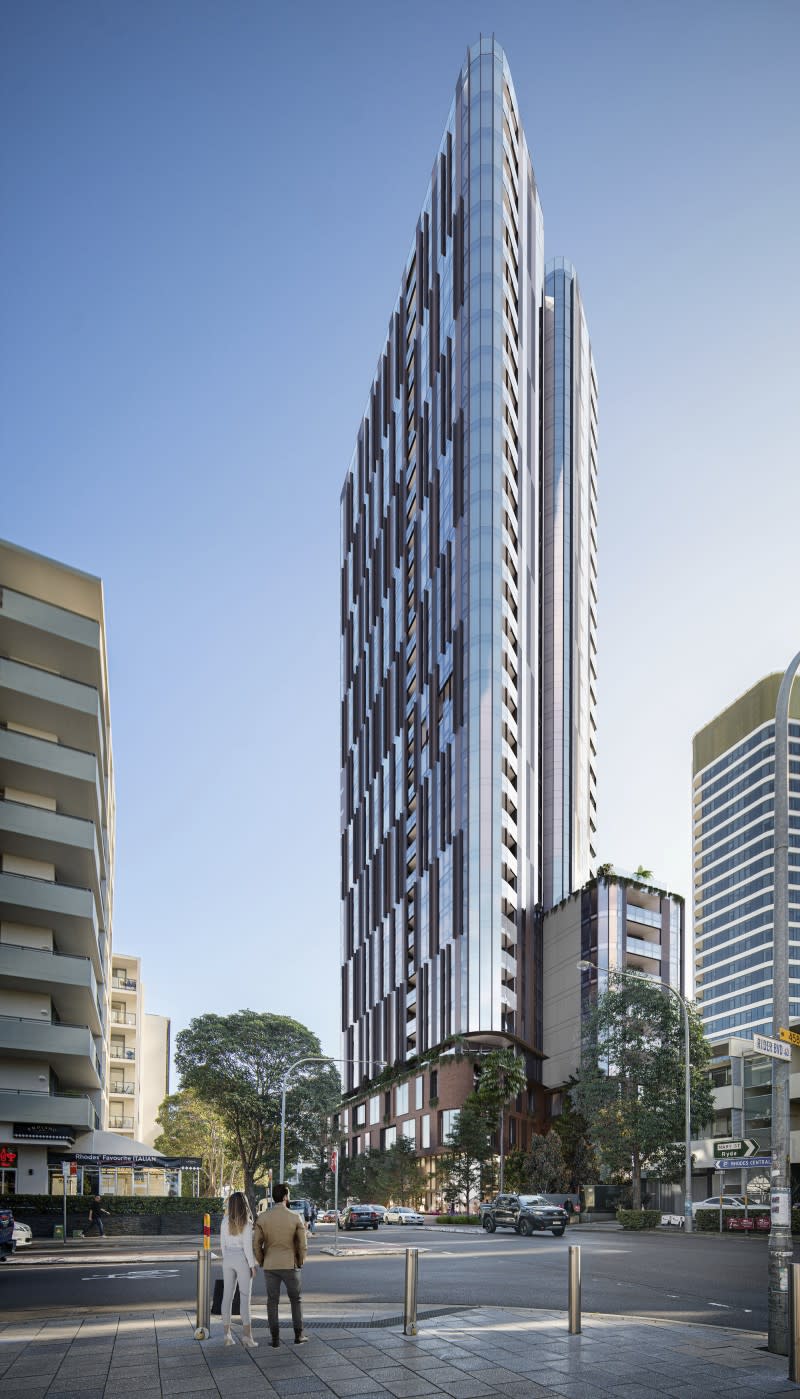Resources
Newsletter
Stay up to date and with the latest news, projects, deals and features.
Subscribe
Developer Deicorp has won planning approval for its 32-storey tower in the heart of Sydney’s inner-west.
The Sydney Eastern City Planning Panel has granted planning approval for the highrise at the corner of Marquet and Mary streets, Rhodes, overlooking the Parramatta River and about 12km west of the Sydney CBD
The private builder-developer’s project, dubbed Marquet and Mary, has an estimated development cost of $435 million. The plans were filed in September of last year.
Architects Fender Katsalidis plans for the tower include a four-storey podium and 214 apartments across 28 storeys.
The podium will have retail and commercial spaces, a community rooftop terrace and garden, and a courtyard.
Forty-eight of the apartments will be one bedroom, 122 two and 44 of three bedrooms.

Four basement levels with access via Marquet Street will allow parking for 182 vehicles and there will be end-of-trip facilities as well as space for up to 555 bicycles.
There will be a new publicly accessible laneway created as part of the project.
Marquet and Mary will sit within the shopping, dining and leisure precinct on the Rhodes peninsula. The suburbs’ train station is nearby.
Six single-storey masonry houses on six adjoining lots at 1-9 Marquet and 4 Mary streets will be demolished to make way for the development.
Fender Katsalidis won Deicorp’s design competition for the site in 2023.
Other projects in the Deicorp pipeline including a recently approved tower in Sydney’s Crows Nest.