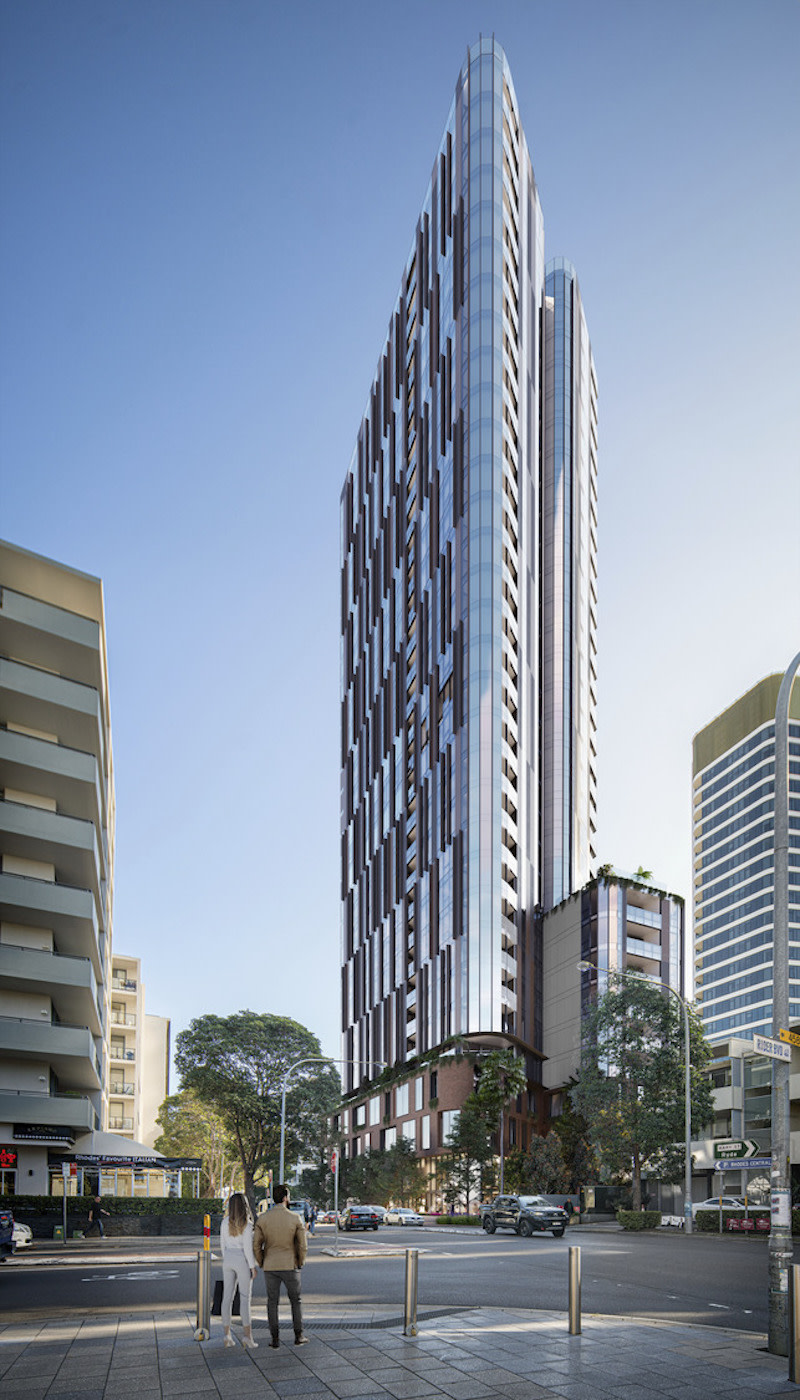Resources
Newsletter
Stay up to date and with the latest news, projects, deals and features.
Subscribe
Privately-owned builder-developer Deicorp has filed plans for a 32-storey residential tower overlooking the Parramatta River in Sydney’s western suburbs.
Under the plans, 214 apartments would sit above a four-level podium containing six commercial and retail tenancies on a combined 2920sq m on the Rhodes Peninsula, about 12km west of Sydney’s centre.
Plans before the Canada Bay City Council call for the demotion of six single-storey masonry houses on six adjoining lots at 1-9 Marquet and 4 Mary streets to make way for the development.
Forty-eight of the apartments would be one bedroom, 122 two bedroom and 44 of three bedrooms.
Four basement levels with access via Marquet Street, will allow parking for 182 vehicles, but the developers are also incorporating end-of-trip facilities as well as space for up to 555 bicycles.
The fit-out and operation of the retail and commercial tenancies within the development will be subject of separate approval.
Fender Katsalidis beat out two other invited architectural firms for the right to design the building. The decision by a three-person jury was unanimous.
Construction costs for the high-rise are estimated at $115 million.

Urban planners Gyde Consulting told the council the site was about 250m from the Rhodes train station and the proposal would include a through-site link connecting to neighbouring streets.
“The vision is to deliver an outstanding shoptop housing development outcome which contributes to the transformation of the Rhodes East Precinct and Station Gateway West Precinct,” Gyde wrote in documents.
The NSW Department of Planning and Environment led changes to the planning framework of the Rhodes Peninsula Precinct, resulting in new development standards introduced to Canada Bay’s local environmental plan in October of 2021.
Canada Bay City Council has opened the to public comment for the next three weeks, although the final deciding authority will be the Sydney Eastern City Planning Panel.