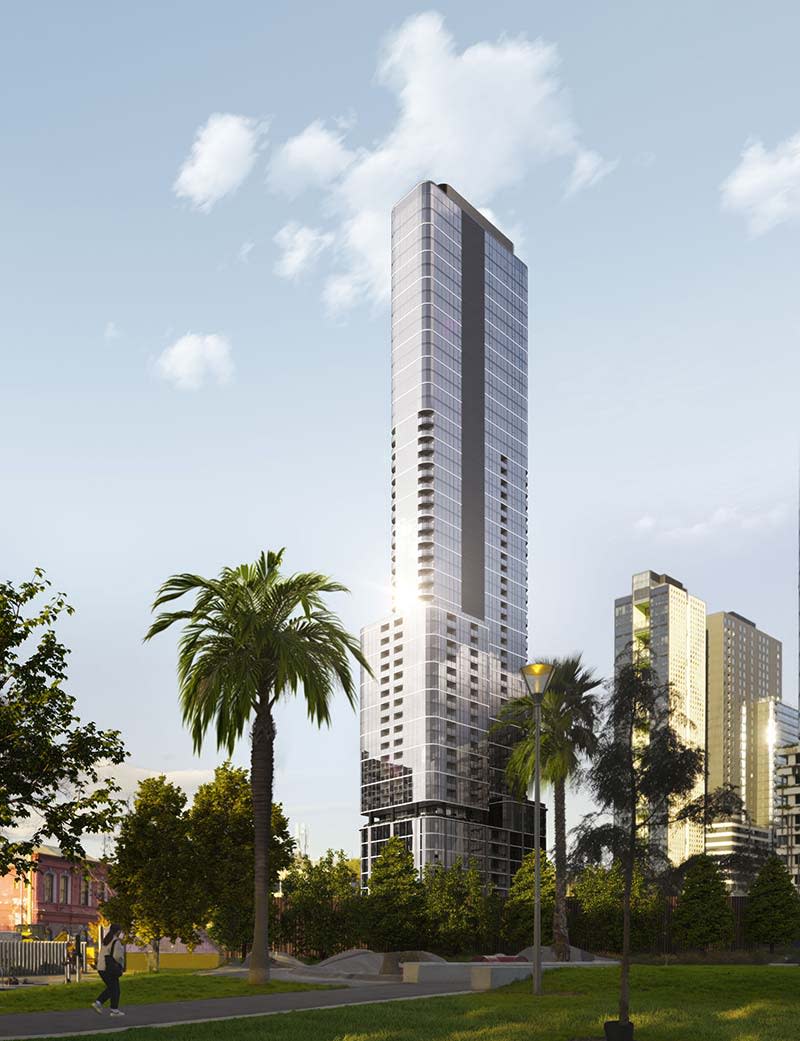Resources
Newsletter
Stay up to date and with the latest news, projects, deals and features.
Subscribe
Developer Salvo has begun demolition at its former Melbourne head office in Southbank as one of the city’s few high-density residential projects to launch this year begins.
The 56-storey development, dubbed Moray House, is planned to transform the 1200sq m island site at 42 Moray Street into a 180m highrise comprising 305 residential apartments plus office space and recreational facilities.
Construction is scheduled to begin in January and completion is expected in early 2027. Plans for demolition were first announced in May.
Salvo managing partner James Maitland said the project would boost confidence in Melbourne’s apartment market at a time when far fewer apartments were being built.
“Melbourne desperately needs accelerated supply of well-designed homes with outstanding amenity in prime locations where people want to live, work and play,” Maitland said.
The $220-million development has secured strong pre-sales, with 93 per cent of apartments purchased by owner-occupiers and investors.
The project is to deliver residences across one, two and three-bedroom configurations, and two double-storey penthouses on the upper levels.
The development includes six levels of office space and 400sq m of co-working facilities. Resident amenities span two floors, featuring a day spa, yoga room, pool, gym, private dining rooms, residents’ lounges and outdoor barbecue areas.
The project launch comes as the City of Melbourne reports almost 20,000 approved apartments are yet to begin construction.
Under the Victorian Government’s Housing Statement, the city needs to deliver 134,000 new homes by 2051, requiring a 122 per cent increase on existing housing stock over 27 years.

Maitland highlighted the significance of progressing large-scale developments in the current market.
“Given worsening affordability and cost of living issues, it’s crucial to progress large-scale projects that deliver quality, affordable apartments which are an important mix in the housing puzzle,” Maitland said.
Designed by Rothelowman architects with interiors by David Hicks, the development joins Salvo’s $3-billion. The company has developed 4000 apartments to date and has another 4000 in that pipeline.
The site was acquired by Salvo in 2017 for $16 million.
The commercial component includes eight floors of office space, with level 10 offering co-working facilities including 40 hot desks, meeting rooms and collaboration zones. Ground-level retail includes a café and bar.