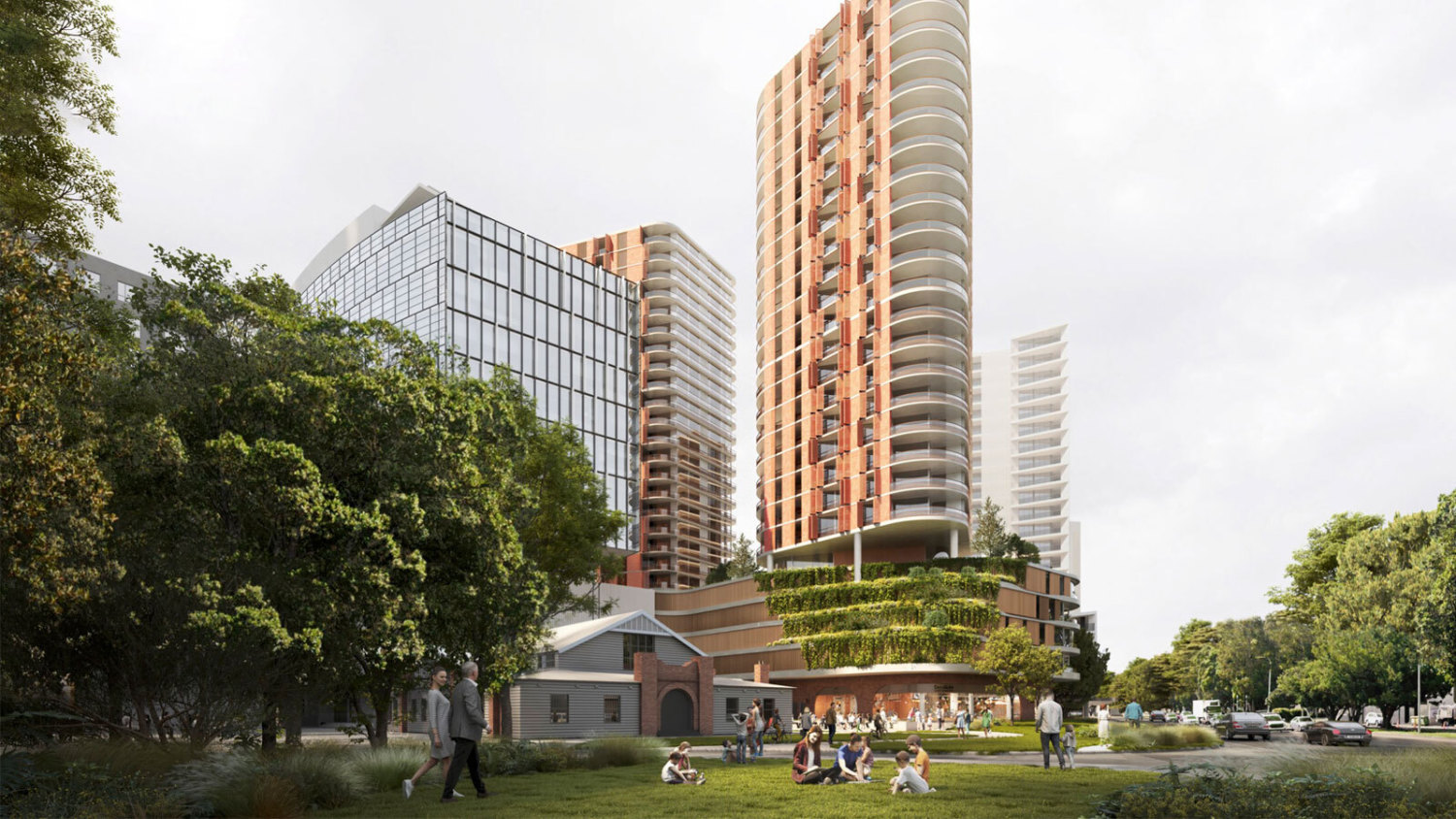Resources
Newsletter
Stay up to date and with the latest news, projects, deals and features.
Subscribe
Plus Architecture has won the design competition for a bold $100-million two-tower development on the site of a former big-format retailer in Newcastle.
The redevelopment of the 4726sq m site at 711 Hunter Street will comprise 267 apartments across two towers rising to 90m, as well as 14,000sq m of commercial space.
Prominent Newcastle developer St Hilliers Property and Spotlight Group partnered to run the design competition, which St Hilliers Property project director Paul Smith said had unearthed the best architectural talent and ideas for the prominent West End site.
“The quality of architectural design presented by Plus Architecture is really impressive and we look forward to further refining the design by incorporating the jury’s recommendations before proceeding to the next phase,” Smith said.
“With a development of this significance, we will work closely with Plus Architecture to set sustainability targets and quality design outcomes during the more detailed development application phase, including a focus on thermal comfort, energy, waste and water.”
St Hilliers and Spotlight Group expected to lodge a detailed development application for the site in the first half of this year.

It is another positive affirmation for the regional hub with capital flowing into developments across the city.
Newcastle Lord Mayor Nuatali Nelmes said the project at 711 Hunter Street would be transformative for the city’s skyline.
“City of Newcastle congratulates Plus Architecture on their winning design and commends the joint venture partners, St Hilliers and The Spotlight Group, for their commitment to the ongoing revitalisation of Newcastle's West End,” Nelmes said.
“The construction associated with a redevelopment of this size will generate jobs and help buoy Newcastle’s economy which is a positive as we come up against the ongoing impacts of Covid and look to the future.”
The council’s regulatory, planning and assessment manager Michelle Bisson said the revitalisation of the city was gathering pace.
“Ongoing revitalisation and development is continuing to transform Newcastle particularly in the West End, and 2022 is shaping up to be another exciting and busy year for our city," Bisson said.
“Once constructed, 711 Hunter Street will boast a hallmark building that will stand the test of time for future generations to admire."
The architectural design competition was run by an independent jury process under the governance of City of Newcastle and the NSW Government Architect's Office. Consultants Urbis administered the design competition on behalf of property developers St Hilliers and The Spotlight Group.
Doma is planning two towers behind the Newcastle Transport Interchange as part of the $130-million final stage at 854 Hunter Street, Newcastle West.
The Bates Smart-designed project adds 365 apartments, ground floor retail and office space across 28- and 30-storey towers immediately behind the interchange on the combined 8743sq m site.
Thirdi is working on a similarly sized 184-apartment project, dubbed the Dairy Farmers Towers—the group’s fourth West End project.
The towers, located next to the former Store, sit across a 3941sq m site at 924 Hunter Street.
Thirdi’s plans incorporate 30- and 27-storey CKDS Architecture-designed towers as well as a five-storey commercial building that reimagines the site’s heritage-listed glass milk bottle and clock.
Meanwhile Winim recently acquired the Newcastle Beach Hotel, which it is planning to redevelop and reposition as a boutique hotel.