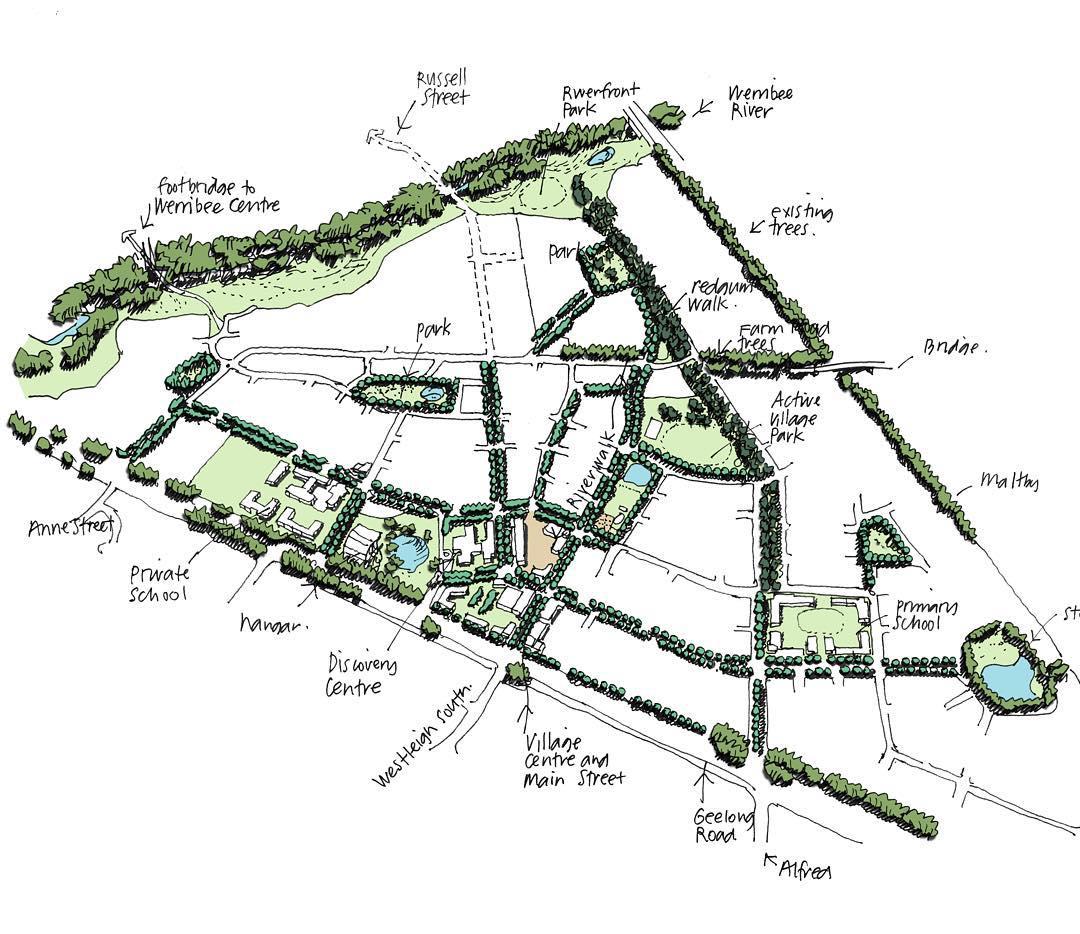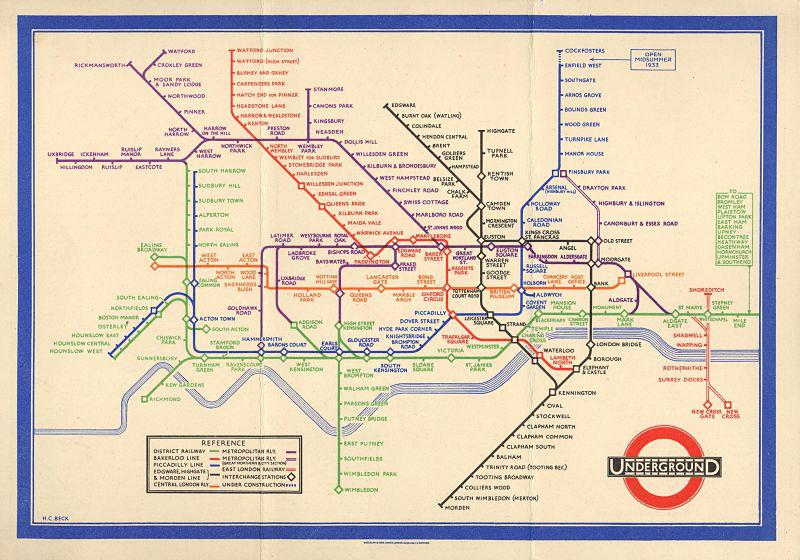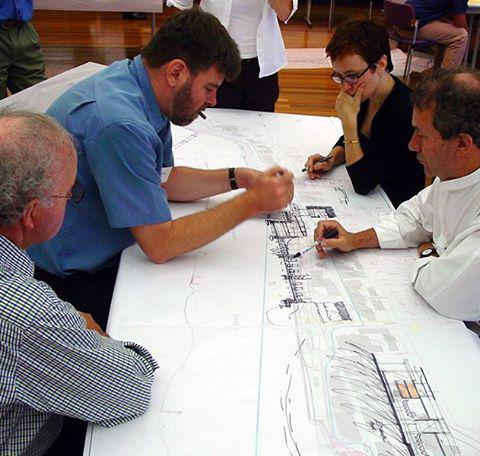What is DesignThinkingDrawing And How Does It Affect The Future Of Development?
DesignThinkingDrawing is a term developed by South East Queensland based urban designer and architect, Peter Richards of
Deicke Richards as a celebration of and advocacy for the role freehand drawing plays in the design process.
Drawing is the fundamental means to inform and reveal design thinking and to communicate and engage others in the design process.
“It is a reaction to the rise of computers in design practice. While computers are extremely useful, they change the way we think about design, reduce the necessity to draw by hand and therefore the next generation of designers will not be able to draw.
This issue is prevalent at universities where students learning to design get lost in the computer program being able to drop in components so the plan looks plausible, but the design thinking is unresolved.” says Richards.
Whilst this sounds like an issue that is specific to the design community, it actually has much greater ramifications for the future of development and how cities take shape.
The design outcomes that influence the success of a project are determined by deep understanding of a project, which is easy to gloss over if the instant process is to go from client brief to computer.
Individual developments and greater city planning alike require this deeper contemplation to ensure they are valuable products for both developer and consumer.
Can A Computer Draw A Diagram?

Photo Courtesy Of Peter Richards
One of the fundamental elements of the design process is to engage with ideas, as concepts and strategies.
These ideas, drawn as diagrams, establish the direction for a design response that then inform subsequent design decisions.
Whether it be a buildings form responding to aspect or plans that make cities more functionable, these kinds of decisions often develop early in the process and arrive from investigation through design.
“To do this well, you need to understand and synthesise the key issues and drivers of the project and be aware of the future detail, but not dwell on it.
Computers enable you to draw in detail from the first line and those proficient on computers can dwell too early on the detail.
This gets in the way of exploring and talking about concepts and strategies and gets in the way of the idea.
Design is about strategic thinking reconciling the conflicting issues of the problem and aspirations of the various client groups.
To draw a diagram, you need to focus on key issues based on analysis, listening and bringing your own experiences to find an appropriate design outcome that can have broad stakeholder support.” he says.

Photo Courtesy Of Peter RichardsThe Famous Diagram That Forever Changed London

Peter once spoke at a TEDx event in Brisbane for 3 minutes about the London Underground map.
Its history is fascinating. It was conceived in 1933 by an electrical draftsman, Harry Beck in his own time, Beck worked for London Underground and was inspired by the circuit diagrams he drew.
His breakthrough came when he decided to abstract the diagram by ignoring the actual specific geographic location of the stations, which was the way the current maps were drawn.
“This made for a compelling very readable and memorable diagram.
It took him two years to convince his employers to publish the map, which was a great success, and then struggled to maintain control over the map.
He was only publicly credited by Transport for London as the author of the map in 2001.
The London Underground map has since become the inspiration of most subsequent public transport maps throughout the world.” he says.
One of the most important points to take away from Beck’s diagram was that simple diagrammatic representations have the ability to influence big change.
Beck found a way to illustrate a complex system into an easily recognisable diagram that has now been adopted to some capacity by most of the world's transportation systems.
When making decisions it’s not always about having the most information, instead the right information and that was the crux of Beck’s solution.
Despite the geographical inaccuracy, he still engineered a tool that has a highly communicable value between service provider and consumer.
This is the potential power of DesignThinkingDrawing.
Collaborative Design

Photo Courtesy Of Peter Richards
The rise of urban design practice over the last thirty years has demanded new ways of interdisciplinary working.
Collaborative design in a workshop process has transformed urban design practice.
“Freehand drawing fuels the workshop process where designers sit around tables with small groups and prepare designs in front of people with their input.
This approach is the simplest and most engaging way to shape a design outcome.” he says.
There is also added benefit as it’s an effective way to communicate with clients, who often struggle to illustrate their ideas. Having the ability to take thoughts and quickly convey them through images is a powerful strategy that shows understanding.
In today's development landscape we are finding developers wanting to have a more embedded part in the design process as their projects are an extension of their personalities.
The communication between developer and architect is imperative and the greater the communication the greater the client's ability to implement their ideas and values into a project.

Photo Courtesy Of Peter Richards
Peter Richards
has been collecting drawings since the early eighties, when he began learning to design in practice rather than at university, where he had to work with others. He has a collection of older and more recent drawings on Instagram,
He taught for two years at Hull School of Architecture in the early nineties and at QUT since 2013 and has used drawing with students as his approach to teaching. He is also the Director of Deicke Richards, a multi-disciplinary firm based in Brisbane that specialises in architecture and urban design.
Peter will be running a two-day workshop introducing the DesignThinkingDrawing approach on Thursday 20 and Friday 21 April.














