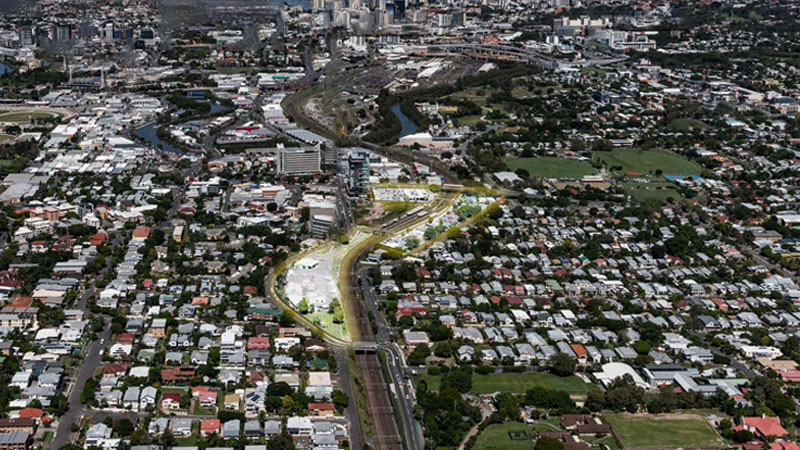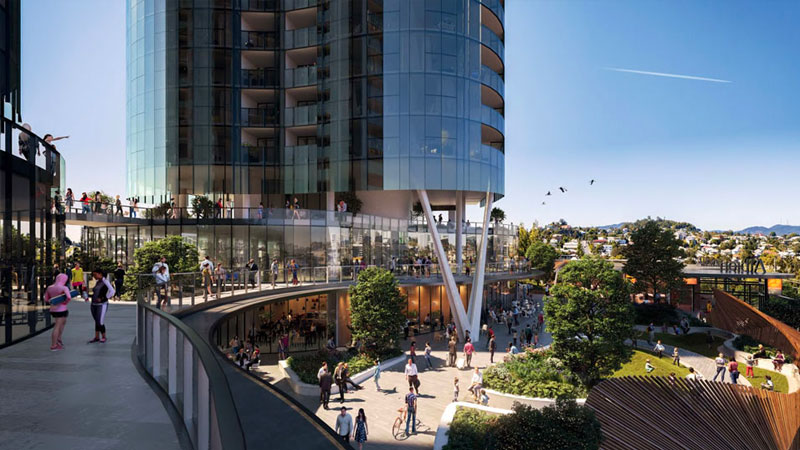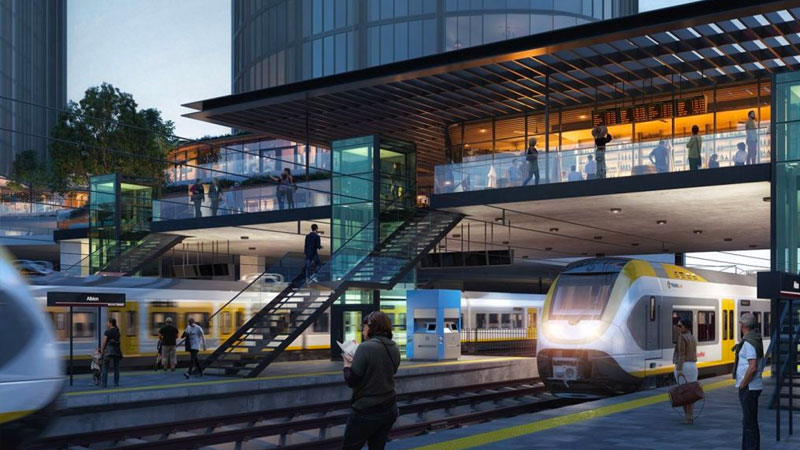Plans Scaled Back for $750m Albion Exchange
Queensland property group Geon Property has relodged plans for the initial stage of its ten stage transit-oriented development in Brisbane’s inner-north.
The $750 million Albion Exchange development, which will be delivered over 15 years, will revitalise a 4,900sq m state government-owned development site running adjacent to the existing Albion train station.
In March of last year an agreement was signed between the government and Geon to deliver the upgrades that would be the “anchor of an emerging suburb” and connect the east and west of Albion, currently segregated by the train line.
The original plans for two new multi-level residential towers reaching 30-storeys and 23-storeys with 333 units were later revised down to 25-storeys and 22-storeys with 309 units in April of this year.
Plans have now been relodged for stage one approval with towers reaching 20-storeys and 19-storeys respectively sharing 253 units, with building footprints for each residential tower reduced by up to 10 per cent.
The heights of both towers are now lower than the council-approved 20-storey buildings across Albion Road on the Aveo site.

Geon Property development manager Tim Rossberg told The Urban Developer the design changes had been made following extensive consultation with Brisbane City Council and continued discussions with local residents and businesses.
“The scale of the development has been reduced in line with Council and community feedback,” Rossberg said.
“We had a number of sessions in small and large groups to get feedback from the community and one of the key takeaways was that the locals wants something to happen with over 70 per cent of all submitters supporting the application.”
“There is a genuine feeling in the Albion community that the area has been quite dormant for many years and is in need of renewal.”

Stage one is earmarked as one of the largest stages of the development and includes a public plaza connecting the east and west of Albion Road, a new food and beverage destination, health and wellbeing offerings and boutique retail.
“We looked at the design and rationalised the floor plates and while the smaller buildings mean fewer apartments, we’ve retained a large number of three-bedroom units,” Rossberg said.
“We had a closer look at our basement carparks and reduced the public space slightly to draw out new efficiencies to help better shape this multi-staged project.”
Plans also maintain significant private communal space for residents, comprising 26 per cent of the total site area — exceeding Council’s 5 per cent minimum requirement.

Stage one of the Albion Exchange masterplan also includes a $28.7 million upgrade of transport facilities and access to the Albion Train Station.
Public open space will be reduced slightly to 54 per cent of the stage one site area, providing 3,294sq m of green and open space.
“Geon Property has been shaping the vision for Albion Exchange for almost three years and we look forward to moving towards the next stage of this exciting project,” Rossberg said.
“This is a city shaping project, particularly for the north side of Brisbane with a lot of infrastructure in the works that will connect to the Albion Exchange.”
Geon is aiming to break ground by the second half of 2020 — pending approval — pushing back the commencement timeline to allow for for detailed design and a pre-sale process.
The masterplan for stages two to 10 has also been lodged separately with the Brisbane City Council.
The eventual remaining stages of the development will comprise large format residential, retail and commercial developments, alongside lifestyle facilities and green space.












