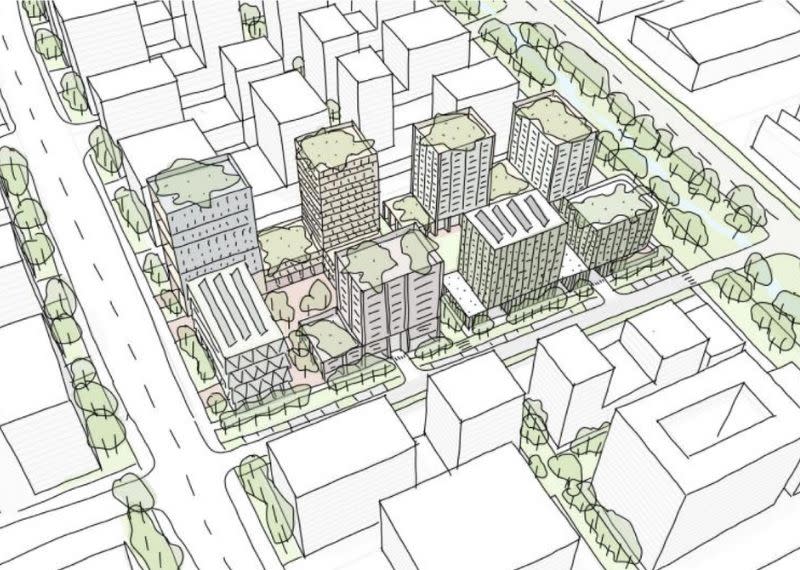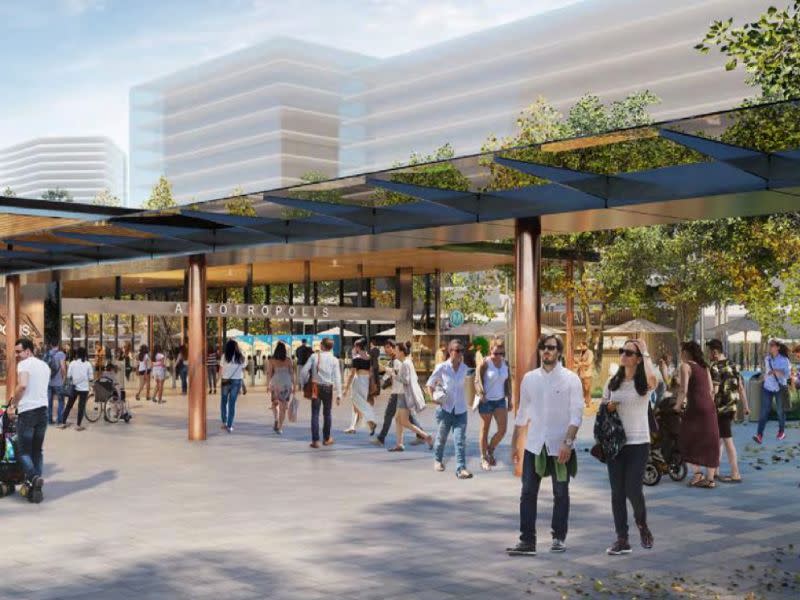Resources
Newsletter
Stay up to date and with the latest news, projects, deals and features.
Subscribe
Developers and the state government are taking strides towards the development of the Western Sydney Aerotropolis.
Consultation for the Bradfield City Centre masterplan was launched yesterday, outlining future development within the new 114ha city, which is five times the size of central Sydney’s Barangaroo.
Developers have also lodged concept plans for four buildings of up to 16 storeys in a mixed-use development in what will be the heart of the Western Sydney Aerotropolis.
Taylor Smith Projects wants 401 apartments, shops, offices, a supermarket and childcare facilities on a 2ha site at 126 Kelvin Park Drive, Bringelly, about 45km west of Sydney’s centre.
Details of the $80-million project are in a scoping report before the NSW Department of Planning and Environment. The developers are requesting Secretary’s Environment Assessment Requirements (SEARS), which would allow a formal development application.
Under concept plans by IDA Design Group as well as Architecture AND the mixed-use buildings would be in four main blocks of 8 to 16 storeys. Podiums would range from three to four storeys.
About 5150sq m will be taken up with office space, 3150sq m within a retail podium, 2000sq m for a supermarket and another 500sq m for a childcare centre. Almost 13,000sq m, or about 65 per cent of the site area, will be left for communal open space.
A new metro line is planned to go through Badgerys Creek, west of the development.
The project would be built in two stages.

A design report supporting the application said the proposal presented an opportunity to contribute to the Aerotropolis, constructing a future-focused city and a global gateway for Sydney.
“As a first mover development, the site can set positive benchmarks for the precinct, fulfilling the objectives of the Aerotropolis vision, anticipating and stimulating surrounding development while providing robustness to change as it transitions over the coming decades,” the report said.
Meanwhile, the Bradfield City Centre masterplan aims to position the area “as a centre for innovation, education, and skills development in the heart of Western Sydney”.
If approved, it will create up to 10,000 new homes, as well as major new infrastructure from roads to parks and commercial and retail precincts.
If approved following the exhibition period, the NSW Government expects that finalisation could occur by mid-2024.
Bradfield City Centre is backed by a more than $1-billion of investment from the NSW Government and is “anticipated to unlock billions more in private investment”.
The masterplan will outline a staged approach to more than 2 million square metres of gross floor area on the doorstep of the new Western Sydney International (Nancy-Bird Walton) Airport at Badgerys Creek.

The Western Sydney Aerotropolis is an 11,200ha area built around the new airport, set to open in 2026.
The Aerotropolis will be made up of 10 precincts, five of which have already been identified as part of Stage One.
Western Parkland City Authority (WPCA), which is responsible for delivering the project, has said the Aerotropolis will deliver 200,000 new jobs in the region with a focus on advanced manufacturing, technologies such as artificial intelligence, research, training and education, aerospace and defence, freight and logistics, agribusiness, and mixed-use development.
However, the WPCA has been criticised for the speed of delivery of key infrastructure, such as roads and water.
The scoping report said it was a requirement of the Sydney Aerotropolis Precinct Plan of 2023, that: “Prior to granting development consent, the consent authority must be satisfied that essential services and infrastructure are available or will be available when required for the development.
“Essential services and infrastructure is road access, water supply, sewer, electricity and stormwater infrastructure.”