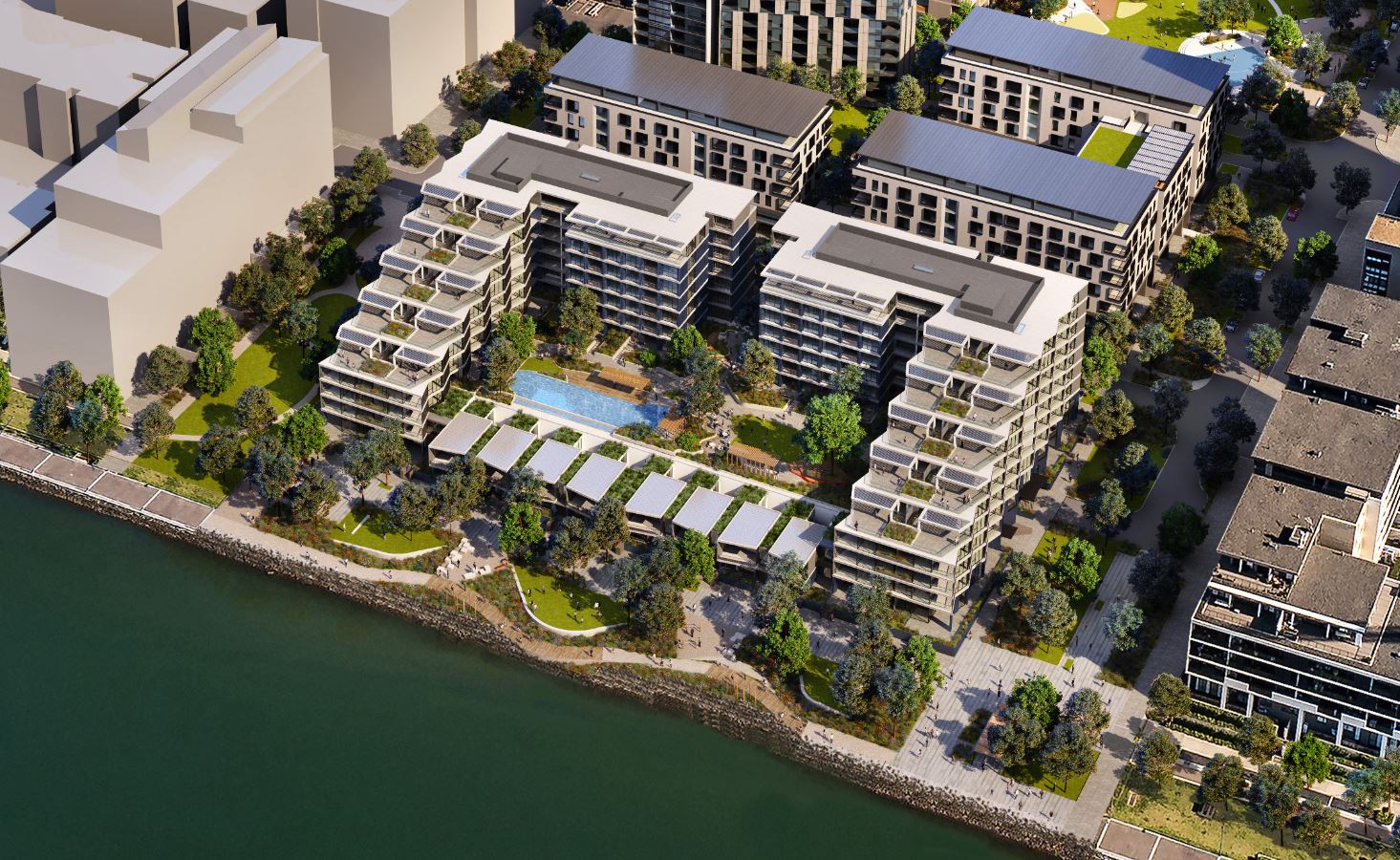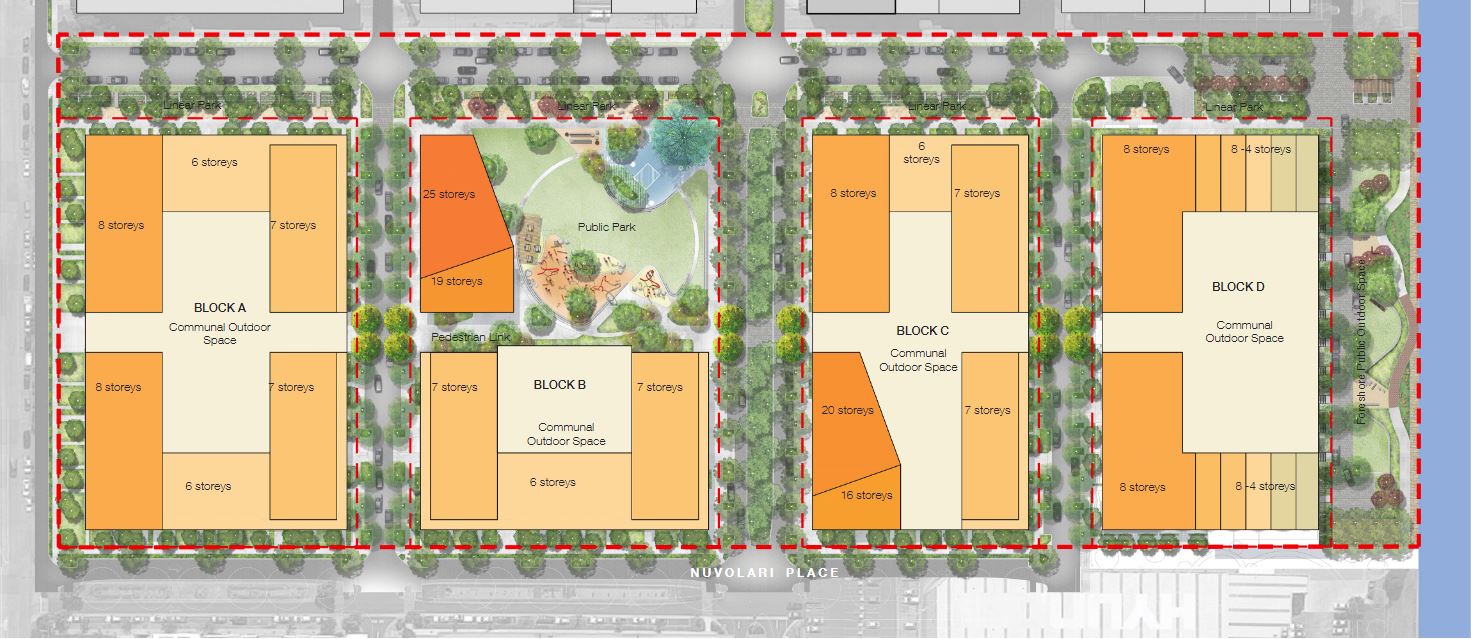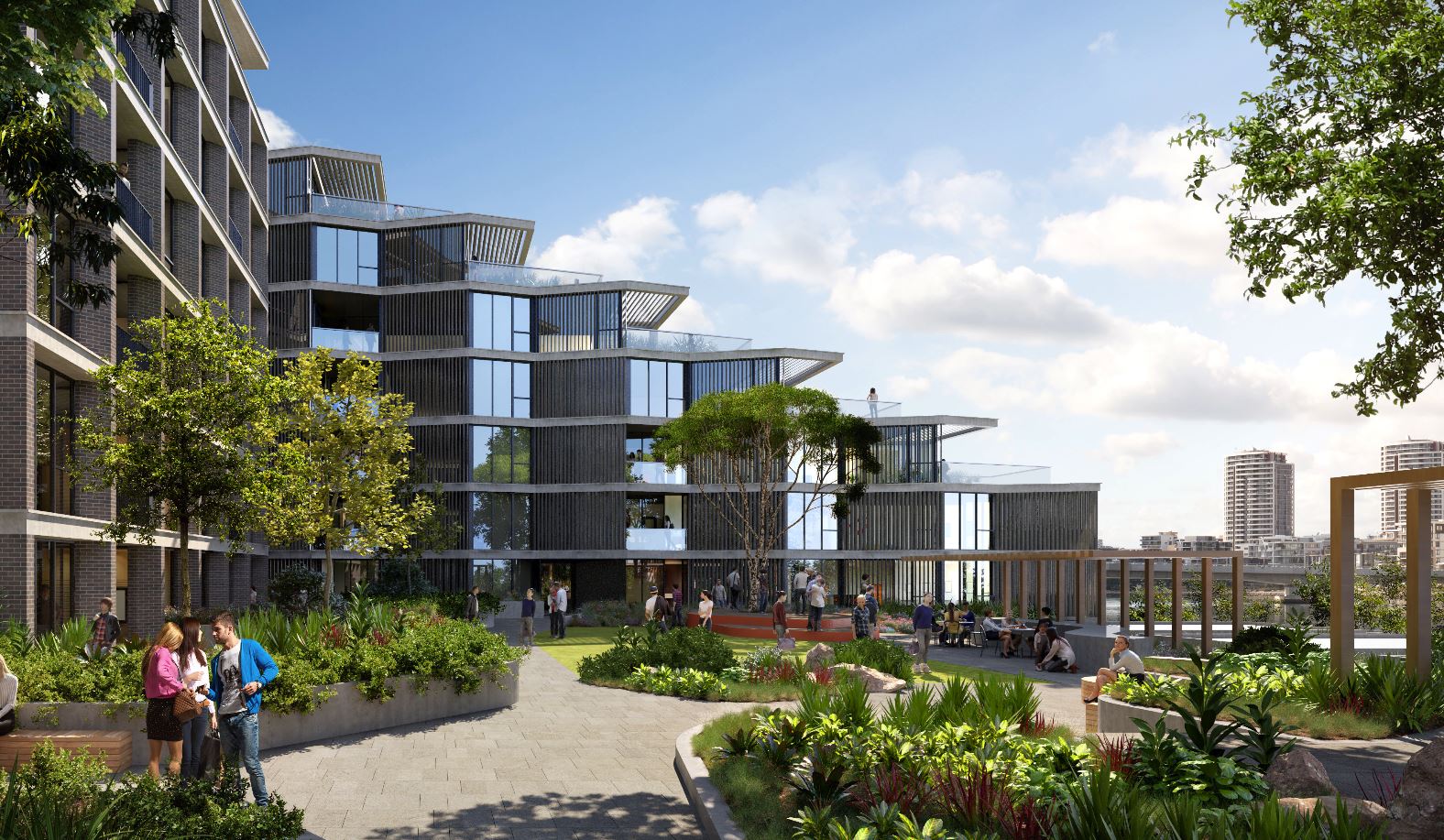Developer Lodges Plans for Major Industrial Conversion in Sydney's West
Private property group, City Freeholds, has taken the first step towards transforming an active industrial site into a masterplanned residential community, submitting an application to the City of Parramatta for the first stage of development.
Located on a 6.29-hectare site, the 37-39 Hill Road site in Sydney's west is currently occupied by four large warehouses used primarily for the storage of freight.
Designed by Bates Smart, the proposed first stage comprises 207 apartments in a U-shaped building reaching eight-storeys.

All of the sites directly surrounding 37-39 Hill Road have been converted from industrial use to residential and commercial, earmarking a demand for a growing population in the Wentworth Point area.
City Freeholds are now following suit, after first proposing the redevelopment masterplan in 2015, 19 years after acquiring the site that'd been formally owned by the Maritime Services Board of New South Wales for nearly 30 years.
If granted approval, the developer will demolish the current standing industrial assets to make way for a four stage redevelopment, of which the currently proposed "Block D" will be the first.

Designed by Bates Smart, Block D is an eight-storey residential "U" shaped building facing Homebush Bay. In total the building proposes to house 207 units, with 286 car spaces on a 9,156sq m site.
Ranging from one to three bedroom apartments and three bedroom townhouses, these dwellings were designed to cater to a broad range of apartment types and sizes, with the aim to create a socially-diverse neighbourhood of single occupiers, couples, sharers and families.

Of the 207 proposed dwellings, Homebush have proposed that 41 are adaptable apartments, designed to provide more affordable housing options and comply with the Homebush Bay West DCP.
Upcoming stages of the masterplan will include the development of commercial and retail amenity, as well as a community centre and public park.
The proposal was lodged at the end of 2017 and will be determined by the Sydney Central City Planning Panel.














