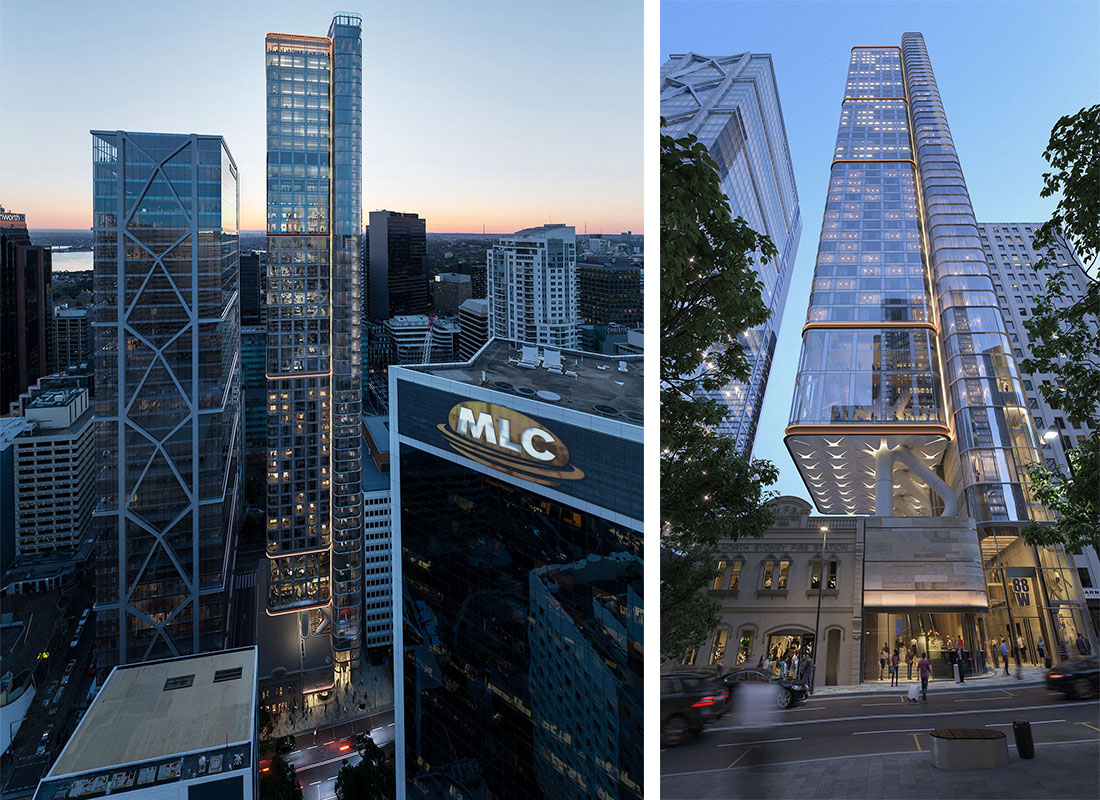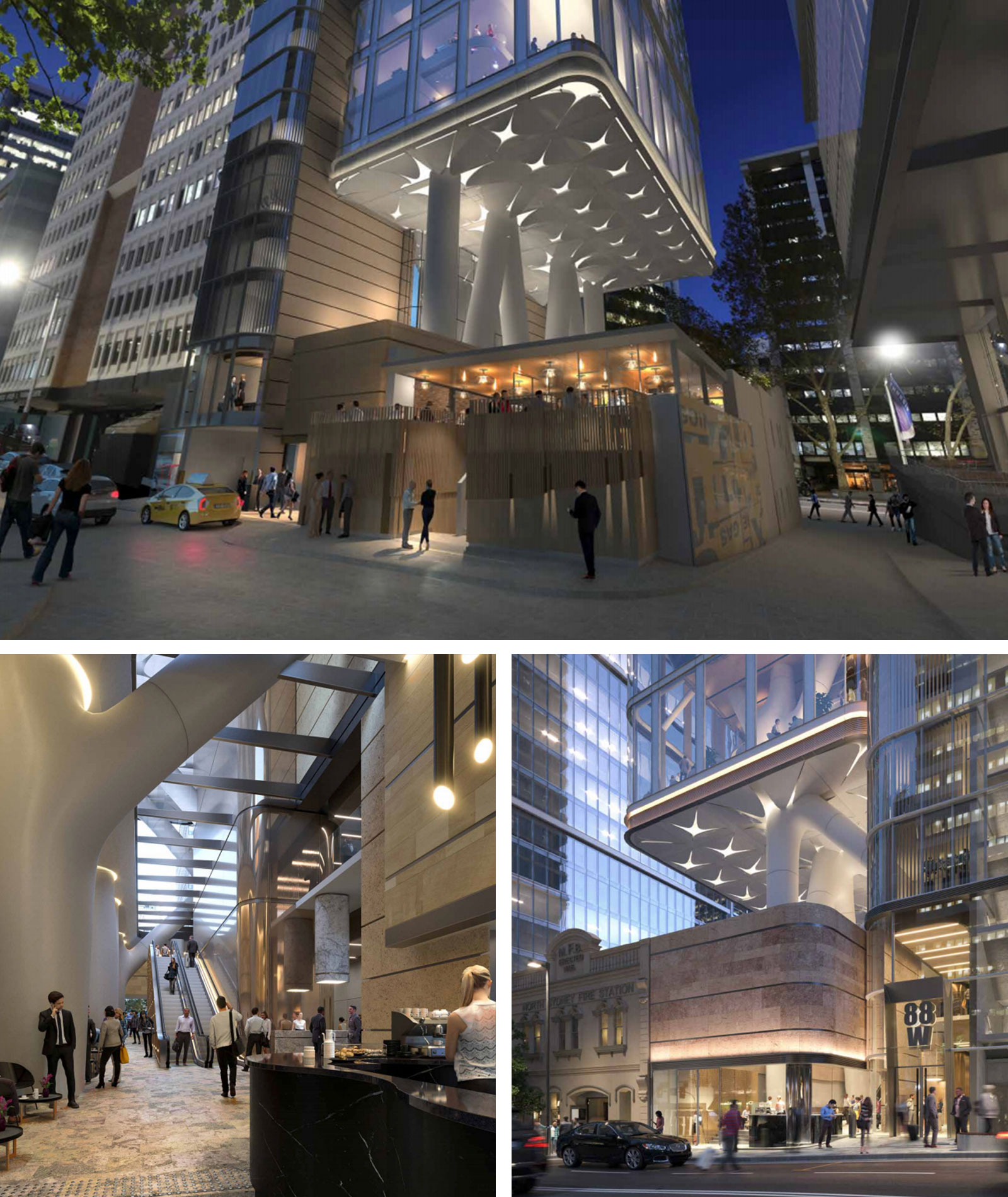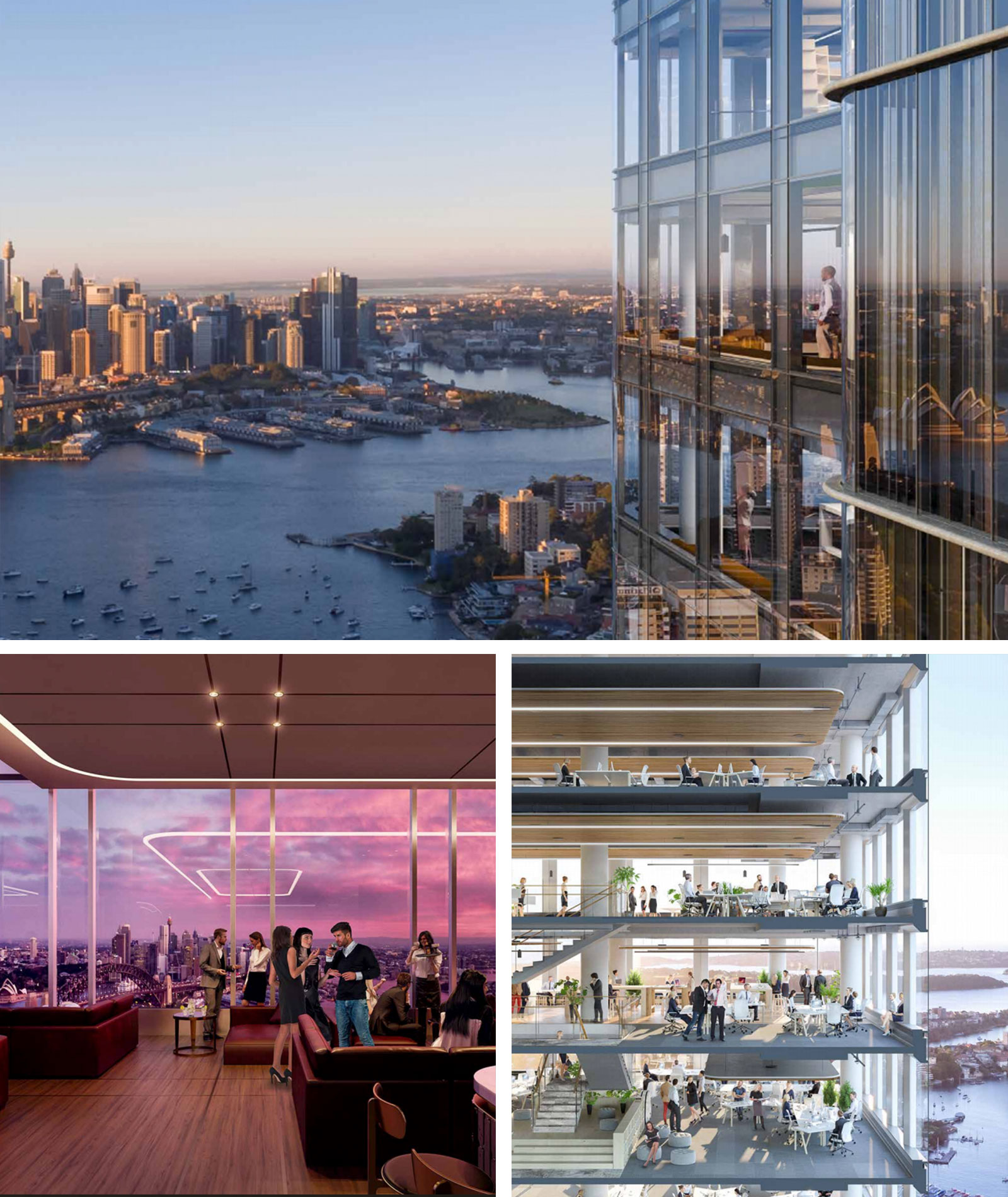Billbergia Resubmits Plans to Outbuild North Sydney Neighbours
Property developer Billbergia has submitted an amended development application to the North Sydney Council for a hotel and office building with an estimated $153 million construction cost.
The proposed building has now grown 13 levels from 35 to 48-storeys, with Sydney-based architecture firm Fitzpatrick + Partners revising plans for the tower which will cantilever over the heritage Firehouse Hotel at 88 Walker Street.
The air rights to build above the Firehouse were acquired by Billbergia from local owner Mark Barry, who will retain ownership of the heritage building.
The project will be flanked by Winten’s $1 billion 1 Denison Street tower and Dexus’ $600 million-plus 100 Mount Street tower, originally billed to be the tallest building in North Sydney.
The building's new height will push it seven levels clear of its closest rival 100 Mount Street to become the tallest building in North Sydney.
Related: Strata Office Space in High Demand in Sydney's North Shore

New LEP controls, recently passed by the North Sydney Council, saw the new height controls, in line with North Sydney Centre – Capacity and Land Use Study Nov 2016, gazetted.
Billbergia's resubmitted application follows its previous lodgement of a smaller tower that conformed with the previous building height restrictions in North Sydney.
The mixed-use tower will offer a 252-guest room hotel as well as 12,000sq m of commercial space commencing from level 25.
The hotel will occupy the lower 20 levels with two floors of public amenity including a reception, bar and restaurant.
The 4-star international will occupy 15 levels of the tower with 16 rooms per floor and a top level of suites with 12 rooms on offer.
Related: NBN Leases Half of Dexus' $600 million North Sydney Tower

The building is also designed with a side core which will enable for selected levels to be integrated to provide multi-level offices up to 1,500 square metres in size.
Eight levels of the tower will be dedicated to facilities including ground-floor reception, restaurant, executive lounge, gym and end-of-trip amenities, as well as another three levels for building plant and equipment.
The tower will also be capped with a full-level rooftop bar as well as a pub at the rear of the building for those at ground level.
Being in the heart of the CBD, Billbergia has also opted not to incorporate car parking into the project due to the limited basement footprint of the building.
Related: Sydney City Tatts Club Moves Ahead with $200 Million Skyscraper Proposal

“Situated next to the new 100 Mount and 1 Dennison office developments, we see this as forming a new commercial and entertainment heart within North Sydney,” Billbergia development manager Saul Moran said.
“88 Walker Street will offer uninterrupted 360-degree Sydney CBD and harbour views.”
The new tower will also benefit from the creation of the new Metro station at Victoria Cross, due to open in 2024, will provide a single stop to Barangaroo and three stops to Chatswood.
Construction of the new tower will be commencing early in 2019, with an anticipated completion date of early 2021.














