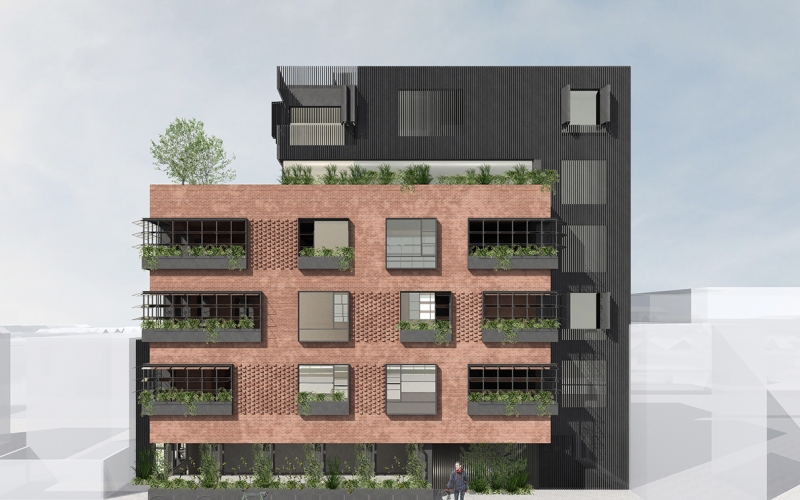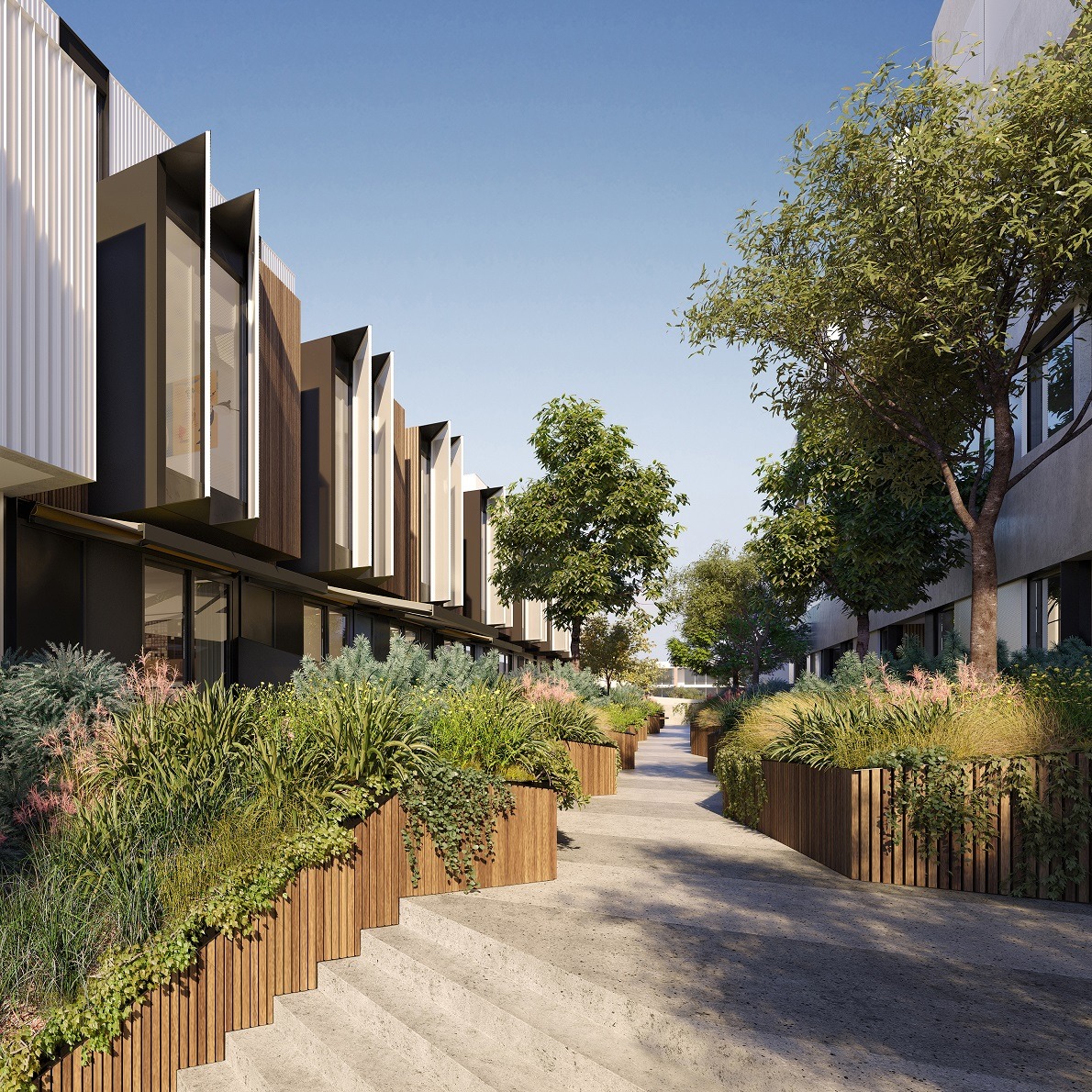Developers Propose Apartments with Co-Working Space in Clifton Hill
Melbourne-based joint venture partners Carta Group and Wulff projects are pushing ahead with a mid-rise development project in Clifton Hill, having submitted changes in response to council and community feedback.
Designed by Ola Architecture, the proposed building will feature 26 apartments over six-storeys and a co-working space for residents on the ground floor.
According to the proposal, 85 per cent of apartments comprise two and three bedroom apartments with a “family-focused” design catering to families that want a diverse range of communal facilities.
The building also features landscaped areas and laundry facilities for residents. Parking facilities provide 42 car spaces and 28 bicycle spaces.
Related reading: Icon Wins Approval for Office Project in Cremorne ‘Tech Hub’

Located at 210 Alexandra Parade, the proposed building sits on an 889sq m site, four kilometres from Melbourne’s CBD. The developers acquired the site in October 2016 for just under $4 million.
According to the proposal for Alexandra Parade, the design attempts to draw upon the architectural character of the area while “referencing the site's industrial past”.
“The original building is an old red brick metal works factory which is used to inform the composition of the building mass,” the proposal said.
Related reading: Kerry Stokes-backed Developer Steps in to Finance Struggling Collingwood Project
“We believe this building demonstrates high quality design and sustainable living that engages with its context in a positive way which is sympathetic to the site's history.”

Alexandra Parade isn’t the first in Clifton Hill for Wulff – the developer is working on a 49-apartment, 18-townhouse project at 122 Roseneath Street with Icon and Assemble Projects.
Designed by Fieldwork Architecture, Roseneath Street is currently under construction.















