Development Application Proposes Brisbane's "No. 1" Tower
A development team have submitted an application to Brisbane City Council for a potential building that would become the place marker for two of Brisbane’s most important streets.
The team, made up of 151 Property, Blight Rayner architecture, Project Strategies, Urbis, Bennett + Bennett and Arup have called their proposed project ‘No. 1 Brisbane’, which is a mixed-use tower that, if approved, would be positioned on the corners of George street and Queen Streets, forming a gateway to the retail heart of Brisbane.
Project details
No. 1 Brisbane is an 81-storey building, made up of a four-level street podium component plus a tower above which comes to a total building height of 274.3 metres.
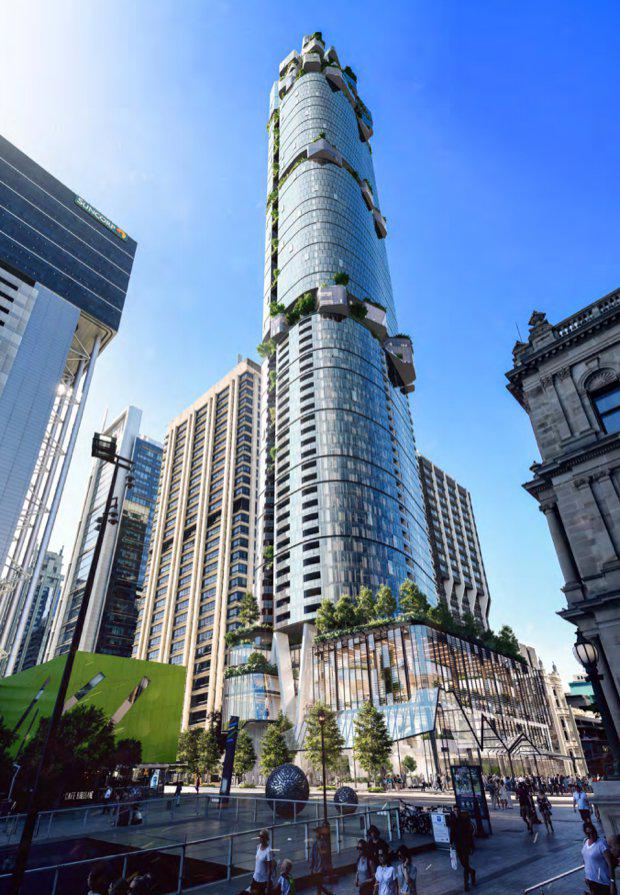
The building’s a mixed-use development because of the retail element the podium offers and the residential aspect of the tower. According to the planning consultants for the project, Bennett + Bennett, the building will comprise a total of 534 units in a configuration of 120 one-bedroom apartments, 284 two-bedroom apartments, 108 three-bedroom apartments, 20 four-bedroom apartments and two penthouses. They said the street podium and tower will be located above 12 basement levels designed to accommodate the car parking and servicing facilities.
“The street building design is centred on the improvement and activation of the public realm and offers distinct, fine grain retail and dining opportunities,” Bennett + Bennett said.
“The street building also provides through-site pedestrian links maximising publicly accessible, safe and legible spaces within the site, that have immediate access to Queen Street Mall, George Street and Burnett Lane.
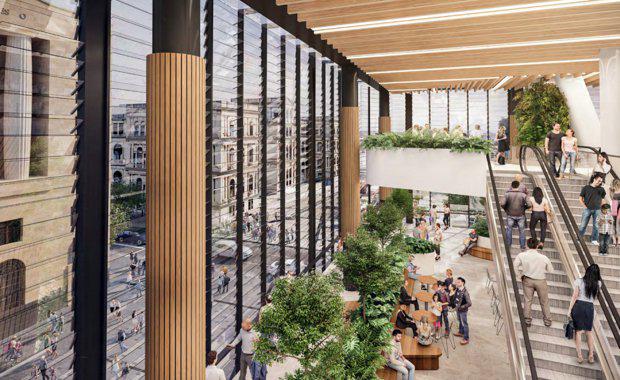
“The intention of the street building is to create a unique indoor public square and green space that is cohesive with the other key pedestrian spaces which surround the site.”
Project design
No. 1 Brisbane’s proposed design was a result of a competition between several architecture firms. Blight Rayner architects were chosen to have the winning concept, which was created to capture the essence of Brisbane through an organic approach, landscaped layers and spatial composition.
“The tower façade is conceived to be smooth with vision glass maximised in double glazed panels,” Blight Rayner said in their proposal.
“The glazing system is proposed with a high level of visual light transmitting to give the appearance of clarity with silver/ white colour hues. Behind the façade timber panels modulate the transparency for the occupant.
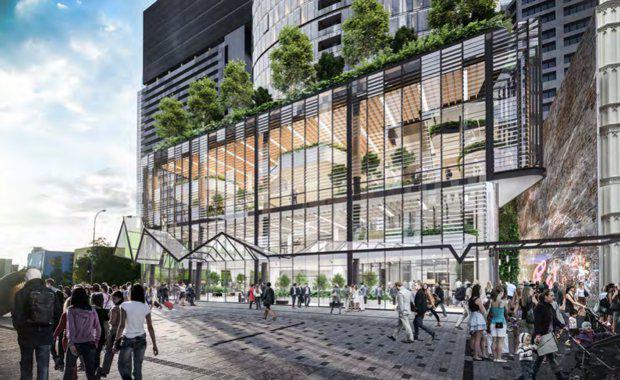
“The lower rise portion environmental conditions allow balconies while above openness is continuous by pop out panels providing ventilation yet protection from wind conditions. Varying horizontal recesses occur up the tower. These bands reinforce the organic plan while mullions behind the other skin are staggered to randomise the clean exterior.”
High quality building materials are proposed with the colour tones/hues developed from the existing context of the surrounding heritage buildings and mall precinct. Ground floor materials out onto Burnett Lane are proposed to be the continuation of the mall stone. Steel and glass provides the façade systems in various forms with warm tone hues sitting behind providing for timeless and high quality materials.
The building, while a single entity separated into its residential tower and retail and commercial podium, is actually divided further into four separate ‘neighbourhoods’.
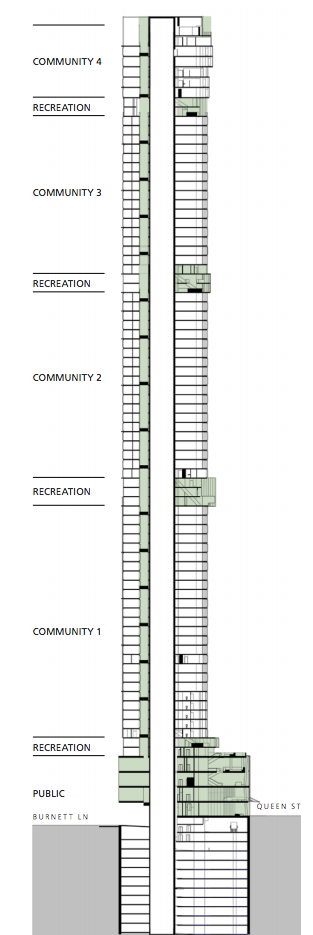
The neighbourhoods make up the residential tower, and are separated by ‘sky gardens’ which act as a community heart for their section of the tower. Each sky garden is allocated as a recreation area, and they were designed to promotes access to natural sunlight and breezes while provide communal facilities like barbeque areas, function and media rooms, gym facilities and pool areas, comprising an overall floor area of 4,470m2. The recreation space is strategically located throughout the tower in order to maximise accessibility to all residents and will be relied upon to facilitate the concept of a ‘vertical city’.
Going green for Brisbane
No. 1 Brisbane is considered by its developers to be a subtropical building, with living greenery incorporated across its exterior appearance capturing the essence of Brisbane as a subtropical city.
Each of the building’s sky gardens will contain green spaces that will appear to climb up the surface of the building, providing a sense of subtropical living to the residents and offering natural shade for those who access the recreational spaces.
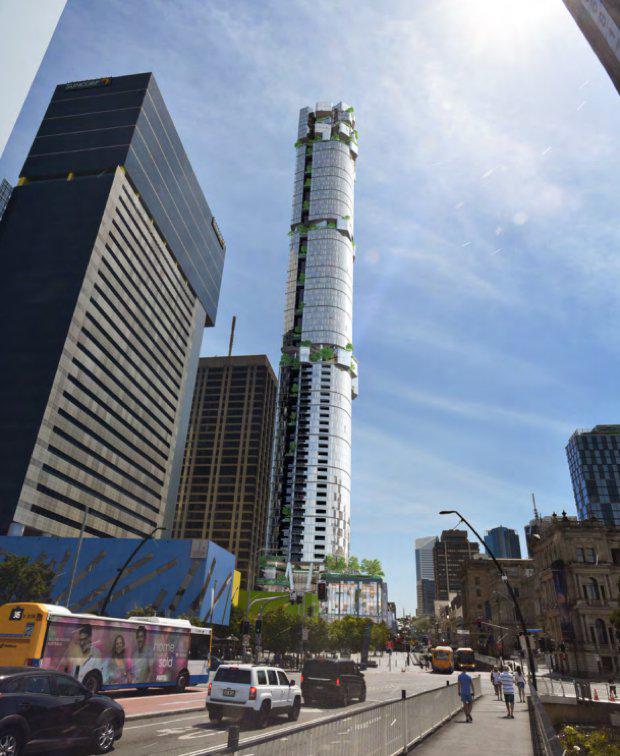
Blight Rayner hope to create an environmentally-aware building which far exceeds the regular five-star NatHERS rating. Sensors will be installed to monitor and, when required, control No 1. Brisbane’s:
Energy
Water
Gas
Temperature
Air quality
Daylight levels
non-essential power use.
Images courtesy Blight Rayner architects.















