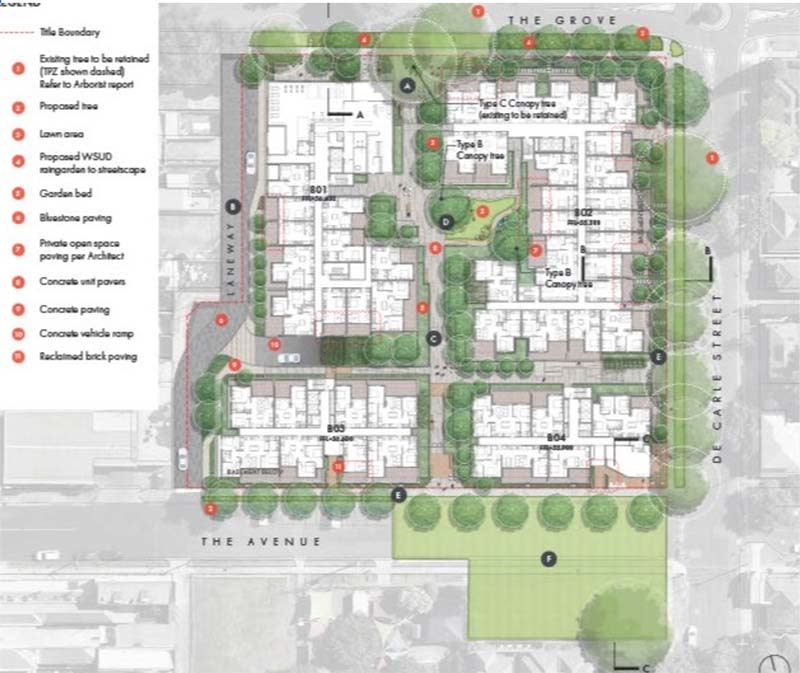Resources
Newsletter
Stay up to date and with the latest news, projects, deals and features.
Subscribe
The site of a former TAFE and secondary school in Melbourne’s northern suburbs has been slated for a build-to-rent development of 274 apartments across four buildings up to eight storeys.
Development Victoria has filed a combined Planning Scheme Amendment and Planning Permit Application for the site at 27-31 and 22-38 The Avenue, Coburg, 8km north of Melbourne’s CBD.
The site, to the east of Sydney Road, is bound by The Grove to the north and by De Carle Street to the east.
The site houses several former education buildings, including a distinctive Brutalist-style concrete panel building.
The proposal comprises four buildings designed by Hayball Architects and incorporating co-working spaces, a gym, library, extensive communal areas and a 72sq m ground floor cafe at the corner of De Carle Street and The Avenue.
Heritage considerations in the design include stepped building heights and taller elements positioned towards the western portion of the site next to the Coburg Activity Centre.
The Heritage Impact Assessment, prepared by Bryce Raworth, supports the demolition of education buildings, noting they provide minimal contribution to the local character.
The architect’s response to its heritage context include the use of red brick in the facade design, reflecting materials common to the area’s historic buildings.
Raworth said the new buildings would balance contemporary design with heritage sensitivity through articulated balconies, window openings, and pronounced gaps between buildings that respected the rhythm of the surrounding streetscape
The apartment mix comprises 24 per cent studios, 27 per cent one-bedroom units, 42 per cent two-bedroom configurations (split between one and two-bathroom options), and 6 per cent three-bedroom homes.
According to the application, 99 per cent of the apartments would be accessible. At least 10 per cent of apartments would be designated as affordable housing for a minimum of 10 years and “prioritise key workers, families, people with disabilities, Aboriginal or Torres Strait Islanders, and women [aged] over 55 for initial rental applications,” the planning document said.
A priority access scheme would be implemented to ensure these groups had leasing opportunities before the broader market.
The development provides nearly 2000sq m of external communal space and 400sq m of internal shared facilities.
It would also include 169 carparking spaces (a cut of 122 spaces from standard requirements) and 325 bicycle parking spaces across a basement level. Two car-share spaces and 34 electric-vehicle spaces are included in the parking allocation.
The proposal involves significant planning framework adjustments, including rezoning from Public Use Zone—Schedule 2 to Mixed-Use Zone—Schedule 1, applying an Environmental Audit Overlay, and removing two covenants.
The site requires environmental remediation, with a Due Diligence Environmental Site Assessment identifying potential contamination from historical uses and nearby activities.
Sustainability initiatives included roof-mounted solar photovoltaic cells supplying about 10 per cent of the development’s energy needs, water tanks, rain gardens for stormwater retention, and high-performance double glazing.
The development team is aiming for a 5-star Green Star certification, with aspirations for 6-star Green Star and Passive House certification.
Communal facilities incorporate co-working spaces, a lounge, library, gym, and mail room, alongside 1980sq m of external communal open space and 399.5sq m of internal communal areas.
The proposal included upgrading and widening the laneway west of the site to enable dual directional travel between The Avenue and The Grove.

The application is being assessed through the Department of Transport and Planning’s Development Facilitation Program, with the Minister for Planning as the Planning Authority.
According to the documents, the proposal aims to address recognised shortfalls of appropriately located affordable and diverse housing forms while contributing to the economic vitality of the nearby Sydney Road retail precinct.
The site is near the Coburg Activity Centre and offers high accessibility to public transport, including Moreland Train Station and tram routes.
Development costs and end value were not disclosed in the application. Development Victoria said high land-value and construction costs made large-scale affordable housing for purchase unlikely without significant discounts.
Construction was scheduled for later this year.
The Development Victoria proposal comes amid broader transformation plans for Coburg, with Merri-bek City Council recently endorsing its Revitalising Coburg initiative.
The council is investigating development opportunities across 4.418ha of council-owned sites in central Coburg, aiming to address a documented need for affordable housing in the area.
According to council data, 4341 households in Merri-bek required affordable housing, with significant private sector investment already under way, including Salvo’s $1.2-billion Pentridge redevelopment nearby.