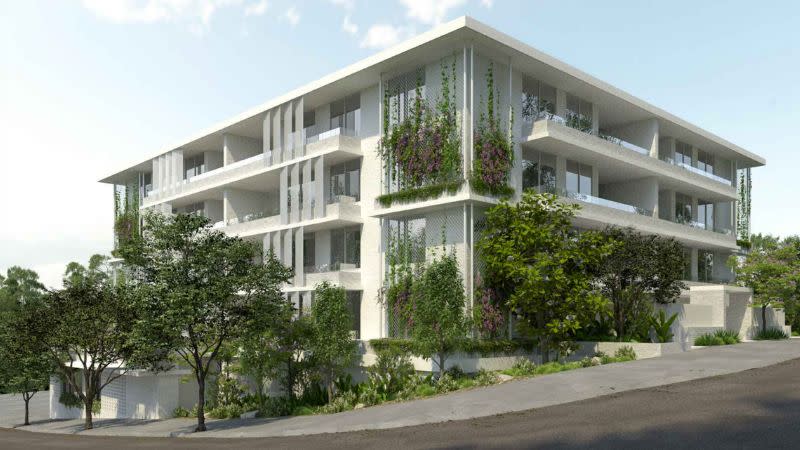Effinity Lodges Stafford Heights Shoptop Plans

Brisbane developer Effinity is planning its biggest project to date as the city’s northside starts to grow up.
Since Brisbane City Council announced its plans to increase density in selected regions, applications for higher and infill projects have flooded in.
While the latest application from Effinity, led by director Adrian Yu, is just outside this area it still would push limits for Stafford Heights.
The four-to-six storey, residential-led project with 32 apartments would replace a vet clinic at Appleby Road next to the Rode Plus Centre.
Gatehouse Architects plans include ground-floor retail and two basement parking levels, while a communal rooftop garden and planting was designed by Andrew Gold Landscape Architecture.
The current height limit for the area is four-storeys, however, the slope on the 1609sq m site at 45 Maryland Street and 734 Rode Road, Stafford Heights, is expected to favour this application.
The application includes boundary changes as the site is part of the bigger 16,117sq m retail centre owned by multiple entities and anchored by Woolworths Metro.

“The development will support the urban consolidation and redevelopment of an underutilised part of the Stafford Heights District Centre Zone,” the report by Mewing Planning Consultants said.
“The proposed multiple dwelling use will contribute to the housing diversity and choice within Stafford Heights, which is predominately characterised by low-density residential housing.
“The provision of medium-density residential units will offer housing choice to different households, life stages and income levels and allow people to support their local economies, services and businesses.
“The development will respond to the demand for infill residential development in well-located and serviced part of the city that will respond to the current housing demand and supply issued.”
The project follows Effinity’s other medium-density developments including Bank Street in West End, The Blake in MacGregor, The Maison in Sunnybank, Uki Toowong, Alba Terrace Ascot and H&M Kelvin Grove.














