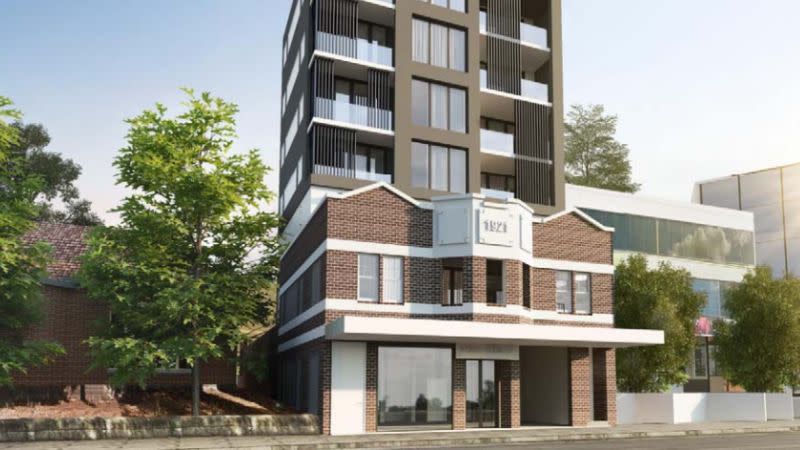Eloura Files 140-Unit Bayside Adaptive Reuse Plans

Sydney’s Eloura Developments is planning a Rockdale heritage reuse and renovation that would deliver 140 units.
Eloura Developments Rockdale has lodged $63-million plans with the Bayside Council for the site at 75-85 Railway Street in the southern Sydney suburb.
Architects at Studio Johnston are designing the project, which would retain the existing heritage facade of the current building, the former Kadwell Chambers that was built in the 1920s.
Next to the site to the south is the heritage-listed Guild Theatre, which is not part of the proposed development, while the nearby Rockdale railway station is also state heritage-listed.
Other than the facade, all else at the Railway Street address would be demolished to make way for the nine-storey mixed-use development under the plans.
According to the development application, the project comprises a ground floor commercial component of three units, eight floors with 140 residential apartments above than, and three levels of basement parking below.
A commercial lobby and two residential lobbies on the ground floor would be accessed from Railway Street, and the plans also include a rooftop commercial space.
The apartment mix is two studios, 40 one, 75 two and 23 three-bedroom apartments.

Eloura has applied for a variation request to allow the proposed building height for the development up to 32.17m, which is an 11.3 per cent increase on the prescribed building height for the area.
The developer said strict compliance for the development standard is “unreasonable and unnecessary” as the building is “compatible with the desired future character for the locality and transitional nature of the area”.
With a capital investment value of more than $30 million, the proposal has been referred to the Sydney Eastern City Planning Panel for review.
Founded in 2005, according to its website, Eloura is a family-run property developer and builder based in Sydney and, most recently, began work on an apartment block of 88 units in Concord West.
Rockdale has attracted developer interest in the last year including plans lodged for a 10-storey mixed-use site including 91 units and a 96-place childcare facility in May.















