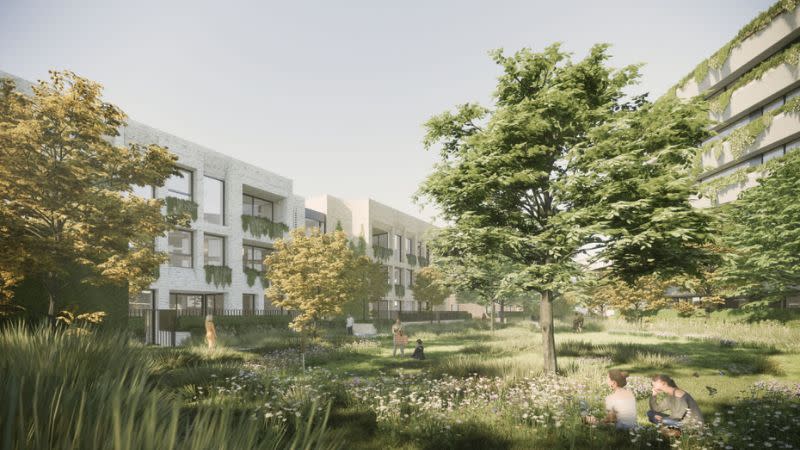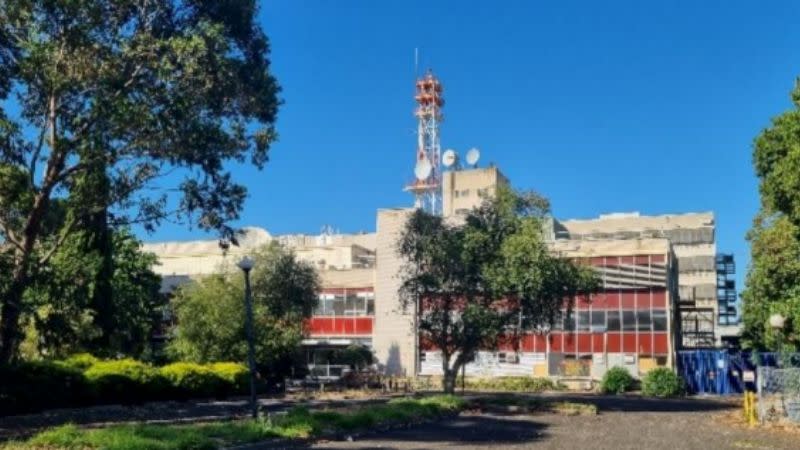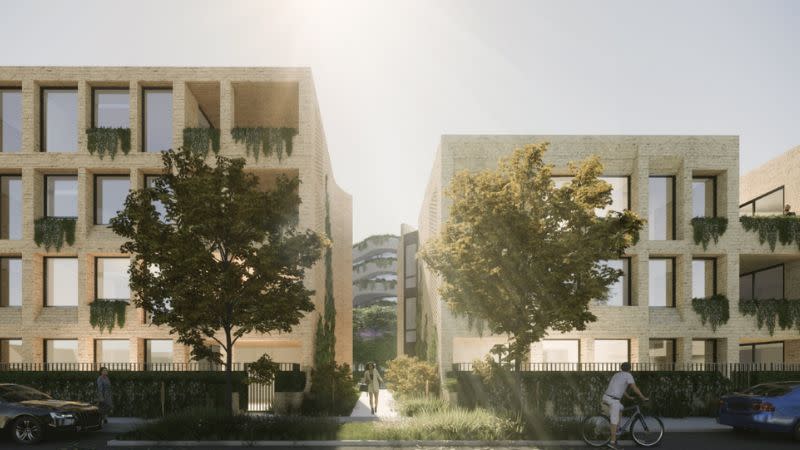Resources
Newsletter
Stay up to date and with the latest news, projects, deals and features.
Subscribe
Six buildings rising three to six storeys are planned for a mixed-use development on the former Australian Broadcasting Corporation Gordon Street studio site at Melbourne’s inner-city Elsternwick.
Developer Milieu Property has lodged a Woods Bagot-designed proposal—comprising 175 apartments, food and drink premises and 800sq m of public open space—with the Glen Eira City Council.
Under the “predominantly residential” plan, the existing buildings in the studio complex, established shortly after the introduction of television in Australia in the 1950s, would be demolished.
But in a nod to the social and cultural significance of the 1.17ha site, the landmark 25m-high broadcasting tower is to be retained but relocated within the development as a prevailing historical Elsternwick “skyline marker”.
Famed as the filming location for popular television shows such as Countdown, Spicks and Specks, Sea Change and Kath and Kim, the site has sat dormant since it was decommissioned and the ABC relocated to Southbank in 2017.
The listing of the property for sale in 2018 was met with community backlash—including from Countdown host Ian “Molly” Meldrum, who campaigned to keep the historic studio complex in public hands.
It was acquired by boutique apartment players Milieu and Besen in mid-2021 for $28.875 million.
Construction costs for the redevelopment—including three, four and five-storey buildings as well as three six-storey buildings and basement parking for 290 cars—are estimated at $75 million.
According to the development application, the Residential Growth-zoned site is “a significantly underutilised land resource in the context of an inner suburb and a major activity centre”.

It also deemed the proposed demolition of the existing buildings—including offices and production studios—for the redevelopment as representing “proper and orderly planning”.
“The existing buildings represent a number of challenges in respect to restoration and preservation having regard to contemporary building regulations, hazardous materials and structural considerations,” the DA said.
However, a submitted planning assessment report said the ability to preserve, through interpretation, the site’s history had the potential to be realised as “an overarching theme for the future planning for the site”.
“The application proposes a high quality heritage interpretation strategy which will ensure that the social and historical significance of the ABC is enshrined as part of the future development,” it said.
Along with the proposed retention of the transmission tower, a series of art installations are planned along the Gordon Street frontage “ranging from the bold and expressive to the subtle and perceptive”.

Also, design firm Woods Bagot has drawn on the site's history and mid 20th century modern architecture—a style defining many notable residential projects of the time in Melbourne's inner-south—that emerged around the same period as television technology.
“The act of ‘framing’ scenes through the lens of a camera is inherent to the cinematic process process,” its design statement said.
“The project attempts to elevate the prosaic role of windows, themselves a form of framing, to a visible and considered art form ... a deliberate act of framing the world at large.”
The 8 Gordon Street complex—constructed in stages between 1953 and 1968—is considered “a rare, surviving 20th century television studio ... associated with a medium which had far reaching effects on Australian culture, ideas, identity and society from 1956 until 2017”.
A heritage impact statement supporting the proposal described the proposed demolition works to make way for the redevelopment as “an outcome that is contemplated in the context of the need to find a new use for the site, having regard for the difficulties [including asbestos contamination] inherent to repurposing the existing buildings in a code compliant manner”.

“The retention of the transmission tower as a ‘skyline marker’ within the immediate Elsternwick context, and the range of interpretive measures that are proposed within the scheme, will enable the ongoing interpretation of the site by the public in terms of its historical uses and associations,” it said.
Nearby, another of the national broadcaster’s former studio sites at Selwyn Street, Elsternwick, is to be redeveloped by retail chain Woolworths for a supermarket and two-tower complex after it recently successfully appealed a second knock-back of its plans.
The supermarket giant’s development arm Facott had initially proposed a mixed-use project with towers rising up to 10 and 14 storeys on the site but it was rejected.
Under pressure from planners, as well as community protests over the dominating impact of the proposed development on the local heritage shopping strip, its plans were subsequently revised with the taller southern tower being reduced to 10 and then nine storeys.
Ther Victorian Civil and Administrative Tribunal's recent granting of a development permit for the Selwyn Street proposal was conditional on additonal setbacks and the tower being dropped a further three levels to six storeys. The planned northern tower remains unchanged at 10 storeys.