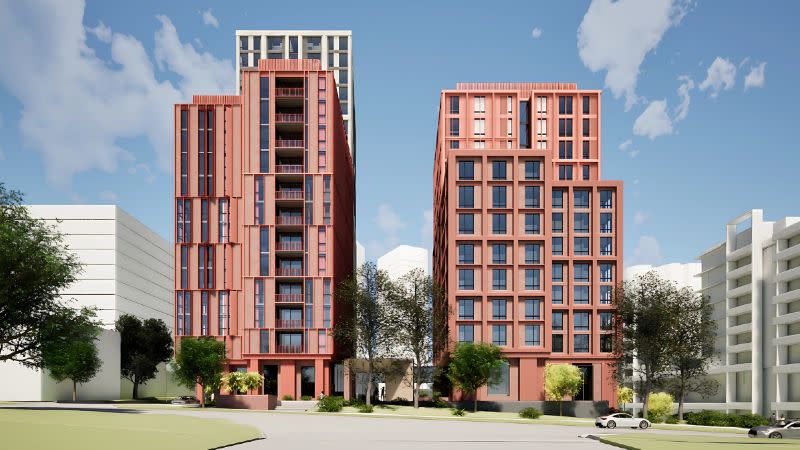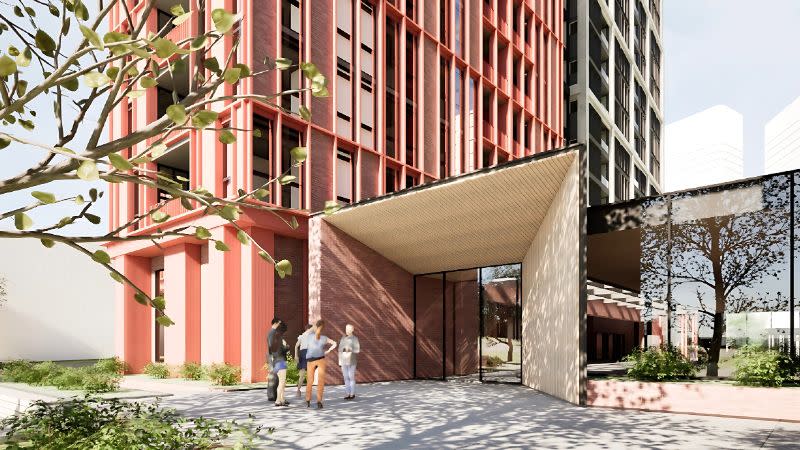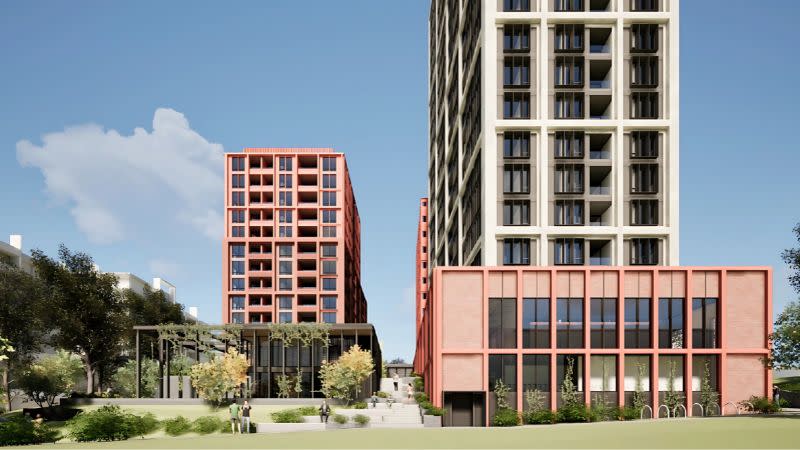
A new twin-tower apartment proposal in Canberra’s north-west would deliver nearly 300 new homes and retire a long-standing childcare centre.
The development at 44 College Street, Belconnen—a major town centre about 10km from the CBD—proposes two build-to-rent towers of 13 and 21 storeys near the suburb’s civic and retail core.
On public notification until May 5, it would mark the final stage of Evri Group’s Linq precinct, a three-block development progressively adding new density and housing options to the town centre’s southern edge.
The proposal includes 297 apartments across both towers, connected by a landscaped community green and cross-block pedestrian links designed to integrate the project into its urban surrounds.
The proposed project carries an estimated value of $93 million, it was reported.
Designed by FK with planning by Knight Frank, the project has evolved through early engagement with the National Capital Design Review Panel.
The panel commended the “strong conceptual basis for the proposition, including reference to site features such as the Deakin Fault Line, regional waterways and the engagement with local Ngunnawal members”.
Plans show a mix of 55 studios, 131 one-bedroom and 124 two-bedroom apartments.
A shift from the original 346-apartment scheme has reduced bulk and improved solar access, ventilation and separation between towers.

Building setbacks range up to 6m and the towers are positioned 12m apart.
“Its stepped building forms and 6m setbacks respect the massing of adjacent sites, such as Linq Stage 1 to the south, ensuring solar access, privacy and minimal overshadowing,” the planning documents said.
The project includes four levels of basement parking, with 393 car spaces, including 331 designed for EV charging and eight accessible bays.
Fifteen motorcycle bays and 343 bicycle spaces will also be provided, alongside end-of-trip facilities with showers and lockers.
Traffic modelling forecasts about 106 vehicle trips during the morning peak and 105 at night, well within capacity for the local road network.

A childcare centre and surface carparking is on the site.
The 6m fall across the block—from the south-west corner down to the north-east—has informed how the towers step in height and how terrace gardens have been shaped into the landscape.
The public domain strategy includes a central green, podium gardens, co-working terraces and outdoor pavilions.
A new pedestrian spine links Chandler Street to Eastern Valley Way, improving walkability through the precinct and connecting it to surrounding development.
Sustainability measures include rooftop solar arrays, deep soil planting zones and a target of 30 per cent tree canopy cover.

Self-irrigating rain gardens and water harvesting features manage runoff, while reducing reliance on potable water.
Landscaped areas reference traditional waterways and ecological connections to Country, using native and locally adapted species.
A two-chute system would service waste and recycling at each level, with management handled at basement level to avoid public interface.
If approved, Linq Stage 3 would complete a precinct nearly a decade in the making, aimed at boosting housing supply and improving the open space network in one of Canberra’s most established urban corridors.