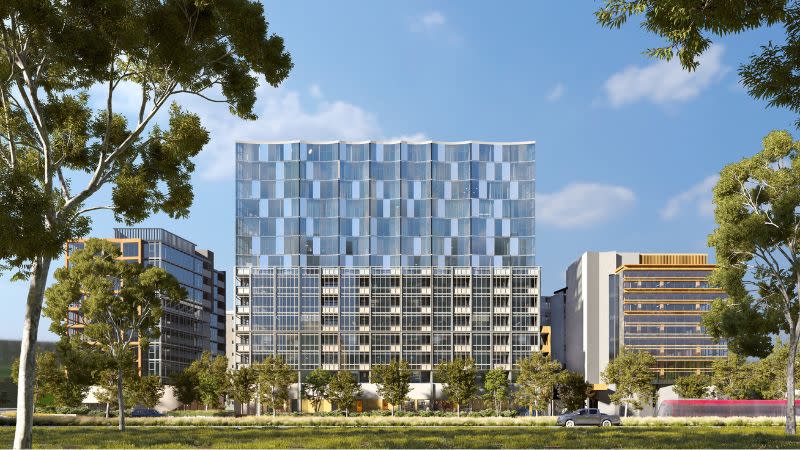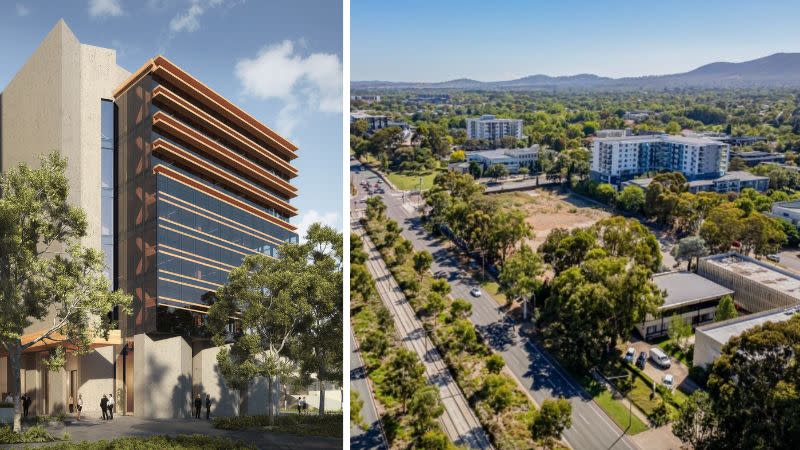
Leading architectural practice Fender Katsalidis has won design approval for a $250-million build-to-rent development in Canberra for a site currently on the market.
The site at 220 Northbourne Avenue, the city’s major arterial road, is about 2km north of Canberra’s CBD.
An expressions-of-interest campaign for the site is due to close on March 21.
It was put to market after developer Evri Group abandoned its plans for the development at Braddon. CBRE is handling the sale.
The developer’s original plans for two build-to-rent buildings and one office block, ranging in height from 25m to 45m, was rejected by the Planning Authority last year, citing parking and traffic issues, among others.
In December, an amended DA for two residential buildings up to 13 storeys and a six-storey commercial building won conditional approval. Evri cited feasability issues early this year for its decision to sell.
Under the approved design plans, the site would be home to three buildings comprising 393 apartments and a commercial building and retail tenancies on the ground level.
Apartments will be a mix of studio, one, two and three bedrooms that Fender Katsalidis said would “appeal to Canberra’s broad demographic of renters, including students, families and young professionals”.
Fender Katsalidis associate principal David Robinson said that the build-to-rent typology in Canberra was in its infancy but “is a critically important addition to residential living”.

“The site is connected via a series of gardens, plazas and laneways to provide spaces and connections for the community and convenient access to amenities,” he said.
“Featuring co-working areas, wellness facilities, a rooftop terrace, community hubs, a resident cinema and sports lounge, plans also include supporting artists in residence and programmed events to enliven the precinct and foster an active and vibrant ground-plane experience.”
Canberra’s National Capital Plan and its urban renewal principles had shaped the designs that would result in the development of the Macarthur Node as a symbolic gateway to the city, Robinson said.
Given Canberra’s altitude and colder climate, Fender Katsalidis said it had worked with ESD consultants to examine glazing performance, shading, window-to-wall ratios and the placement of balconies and wintergardens.

It resulted in a 31 per cent reduction in cooling peak loads, a 13 per cent reduction in heating peak loads, and a 23 per cent reduction in total energy demand, Fender Katsalidis said.
According to the listing for the site, it comprises 10,663sq m of land with a total approved GFA of more than 48,000 square metres.
It holds a RL617 height limit, which is the tallest permitted building height in Central Canberra and the CBD.