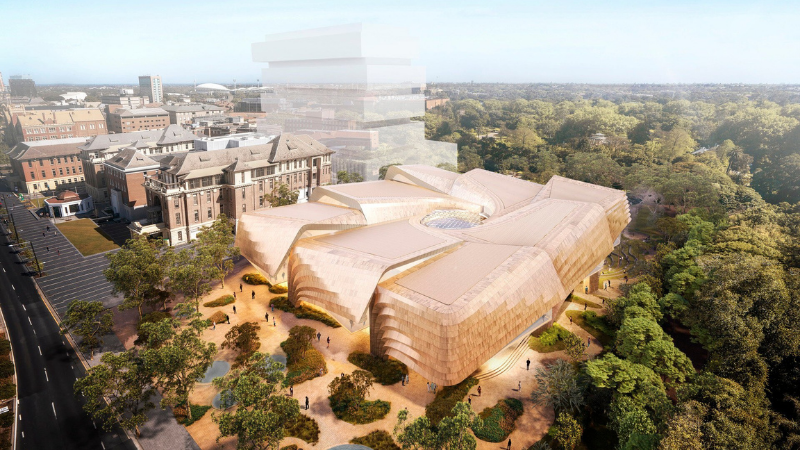The final design for Adelaide’s $200-million Aboriginal Art and Cultures Centre has been revealed to be built as a centrepiece of the Lot Fourteen precinct.
The plans have been submitted to the South Australian Government’s State Commission Assessment Panel (SCAP) construction proposed for later this year.
Woods Bagot, in partnership with Diller Scofidio + Renfro, designed the centre with overlapping layers in the facade and a gathering space in the centre to create a gateway for cultural exchange.
Woods Bagot principal Rosina Di Maria said the 11,500sq m building’s design was based on connected layers that reflected Aboriginal connection to country, place and kin.
“Our role is to listen, and translate the aspirations and ambitions of the Aboriginal Reference Group [ARG] into a design response,” Di Maria said.
“The architecture evokes a sense of welcome to all visitors, particularly First Nations peoples, and a connection to culture offered through the human experience.
“The Aboriginal Art and Cultures Centre will be a place for all Australians to remember ourselves, to learn the truth telling of our past, and to reimagine ourselves together to create new memories as a connected community.
“It will be a platform for developing Australian culture—informed by the past shaped by the now, for our future.”

The AACC was scheduled to open in 2025 on the former Royal Adelaide Hospital site, according to South Australian premier Steven Marshall.
“The AACC will offer extraordinary immersive experiences, combining traditional storytelling with modern technology, celebrating 65,000 years of Aboriginal cultures and creating a global tourism attraction,” he said.
The inspiration for the striking facade was drawn from indigenous temporary shelter structures and a woven basket-like nest of columns shapes the central space of the building.
The built structure includes cantilevered galleries and terraced landscapes that provide indoor exhibition and performance spaces, within an outdoor amphitheatre.
The plans also include an 8100sq m public realm where interconnected pathways will wind around the building and flow into smaller, quiet spaces throughout the site
Diller Scofidio and Renfro and Woods Bagot initially won the Adelaide Contemporary design competition for an art gallery at the same site in 2018 before the plan was scrapped and replaced with a proposal for an Aboriginal Art and Culture Centre.