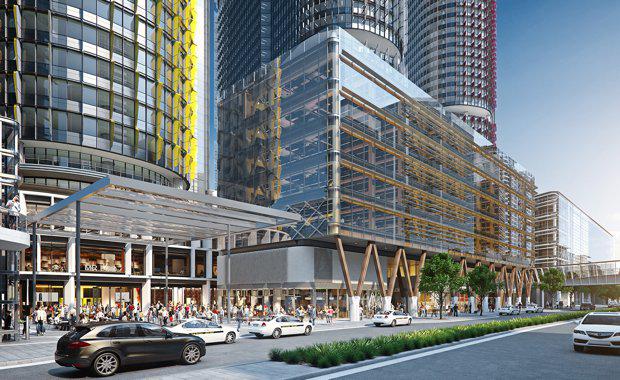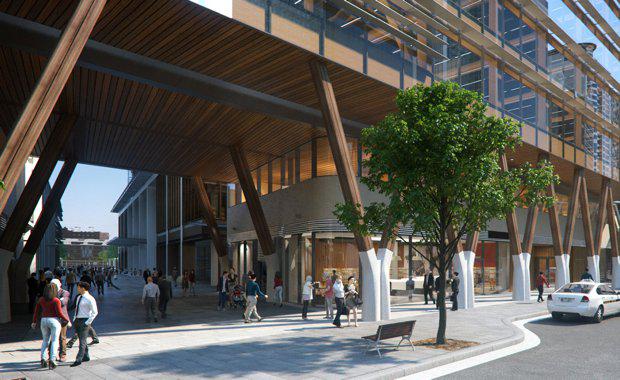Final Touches Complete On Australia's First Timber Building
Construction of Australia’s first, and currently the world’s tallest engineered timber commercial building, International House Sydney, is now complete in Sydney's Barangaroo South.
Designed by Tzannes architects for Lendlease, International House Sydney will now prepare to welcome new commercial and retail tenants.
Six of International House Sydney's above ground levels were constructed entirely from engineered or cross laminated timber, including floors, columns, walls, roof, lift shafts, egress stairs and bracing bays, supported by a single ground retail level of conventional concrete structure.
Tzannes designed the building to emanate 'rigour'; made to last and not simply for ‘aesthetic effect’. Its intention was to become a long-term appreciating commercial asset, understood for its intrinsic, enduring beauty.
Around 3,500 cubic metres of sustainably grown and recycled timber were used in construction, and a result of the materials and lack of concrete, thousands of tonnes of greenhouse gases were avoided.
International House Sydney aimed to demonstrate that the commercial real estate market would accept mass timber construction as a viable and exciting alternative to conventional concrete construction, increasing opportunity for architecture to contribute more effectively to a lower carbon and more sustainable future for urban development around the world.

Located on the boundary of the Barangaroo South precinct along Hickson Road and flanked to the north and south by pedestrian bridges that connect back to the city, International House Sydney will go on to define the street edge of the Barangaroo South commercial and retail precinct with a two storey colonnade designed from recycled iron bark solid timber.
The colonnade leads to the southern façade forming the covered public plaza and connects to Mercantile Walk with another significant covered public space providing additional opportunities for activities within a protected environment.
According to Tzannes, the architecture was underpinned by place-making concepts including:
Establishing pedestrian orientated scale
Reinforcing the urban form of the street and pedestrian networks
Creating special conditions at corners to improve pedestrian amenity and experience
Establishing a simple, understated aesthetic character as a counterpoint to other architecture in the precinct to enhance legibility, and
Interiors that provide fresh and healthy working environment for occupants.

Planet Ark and others indicate positive physiological and psychological benefits for occupants of timber interiors.
"The smell, tactile and visual stimuli of timber deliver a more natural and healthy indoor environment," Tzannes said.
"Its feeling and natural warmth has been shown to reduce stress and anxiety, particularly when coupled with improved indoor air quality and beautiful aesthetics."Prefabrication of the structure provided significant reduction in construction time and added additional quality control achieved by off-site factory manufacture. The full prefabrication of the timber components was delivered through a comprehensive 3D digital documentation process, co-ordinating every penetration, connection and interface prior to procurement.
International House Sydney's architects said the building was an exemplar of place-making architecture that reduces negative environmental impacts in the built environment.
"It provides an ongoing store for carbon pointing towards the future of commercial building construction throughout the world."
Images courtesy of Lendlease, produced by Virtual Ideas.















