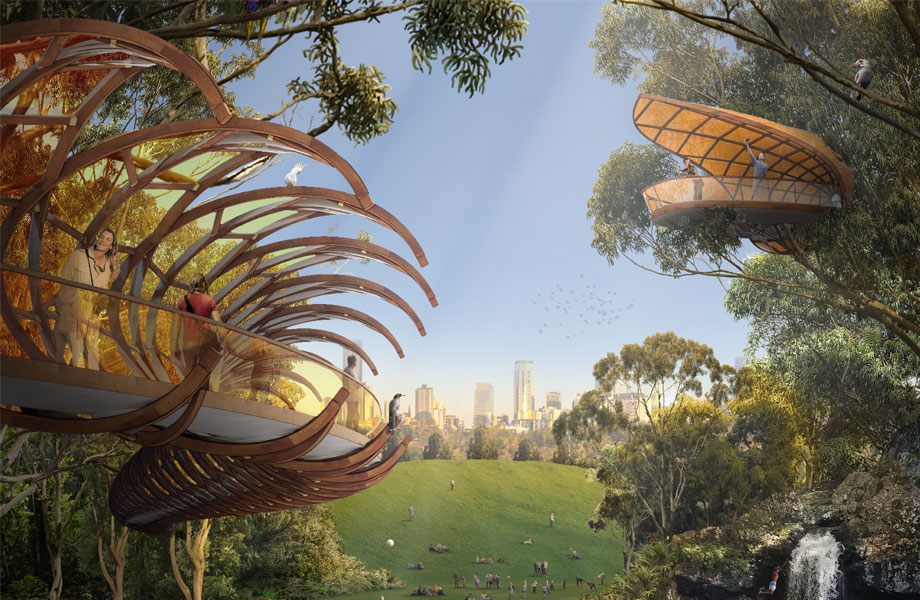First Images: Brisbane’s Victoria Park Vision
Brisbane City Council has unveiled five new concepts for the transformation of Brisbane’s Victoria Park golf course into a 45-hectare public park.
Ideas include reforesting the park to create an “active forest”, a public water park with subtropical rock pools and a New York High Line-style pedestrian bridge.
Billed as Brisbane’s answer to Central Park, Victoria Park in Brisbane’s inner north will be closed and redeveloped into the city’s second largest park behind the 52-hectare Mt Coot-tha Botanic Gardens.
Lord mayor Adrian Schrinner tapped five local architecture and planning firms to come up with creative concepts to get the conversation started on council’s Victoria Park Vision.
“Brisbane designers including Place Design Group, Lat27, Congrad Gargett, Tract and Urbis have created some conceptual ideas that will help residents think out of the box.
“There is a huge amount of greenspace at Victoria Park, it’s as big as about 45 football fields, and this offers endless opportunities to transform this land into a public parkland that is uniquely Brisbane.”
The latest announcement for Schrinner’s Victoria Park Vision comes as the newly-seated lord mayor lost a bid to curb the democratic right to protest, seeking a court order to prevent civil liberties protestors holding a demonstration in Brisbane’s CBD.
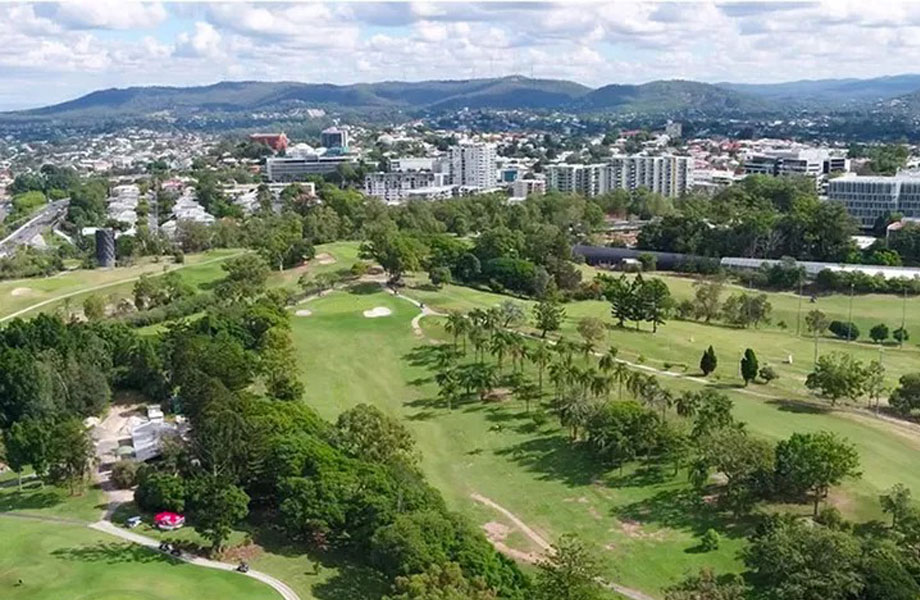
The golf course has seen visitor numbers drop by 16 per cent over the past eight years. The redevelopment will retain the Victoria Park function centre, putt-putt course and driving range and transform the golf course into parkland.
Each of the five concepts offer different ideas for the future of the park.
“We hope these ideas will capture the imagination of residents and inspire more of them to submit their vision for Victoria Park,” Schrinner said.
Public consultation for the Victoria Park Vision will close 29 September, while works will start from 2021 to transform the golf course into parkland.
Urbis: ‘Active Forest’
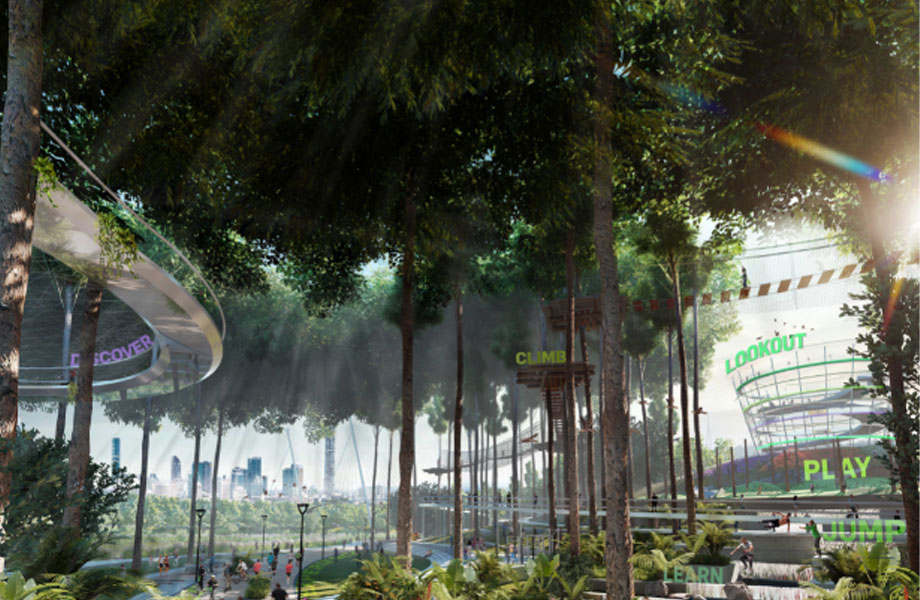
Lat27: ‘Barrambin’
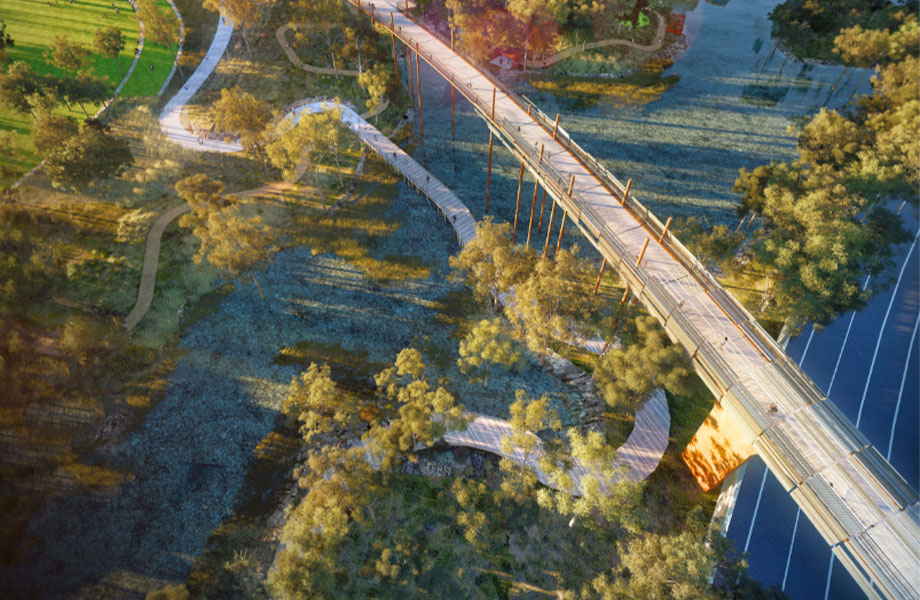
Place Design Group: ‘The Brisbane Rock Pools’
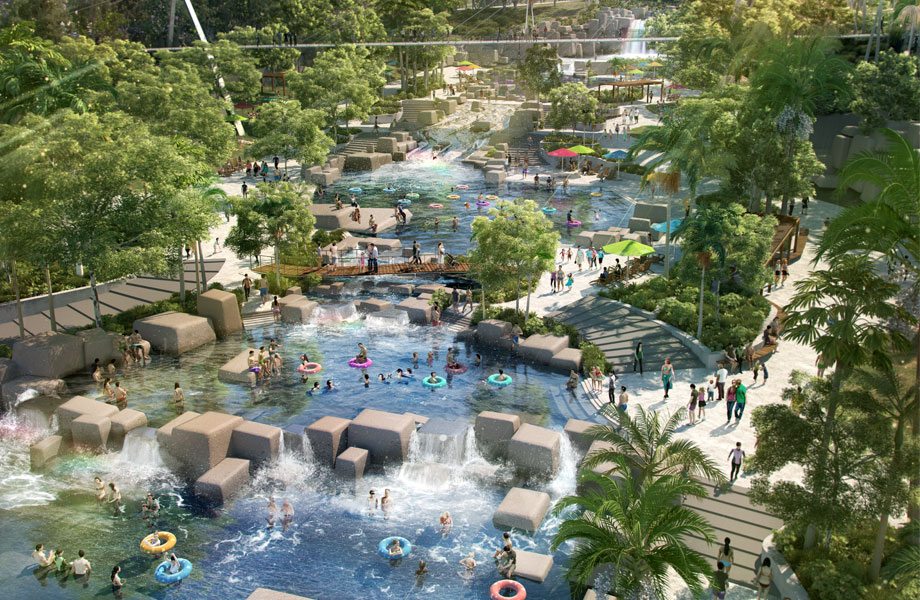
Tract: ‘The place where Brisbane meets to celebrate’
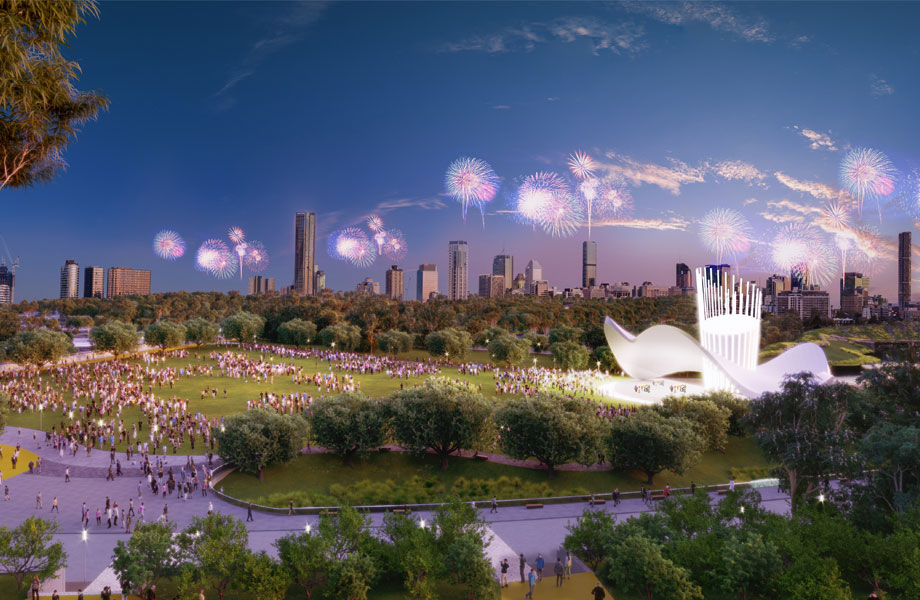
Conrad Gargett: ‘Nature That Nurtures’
