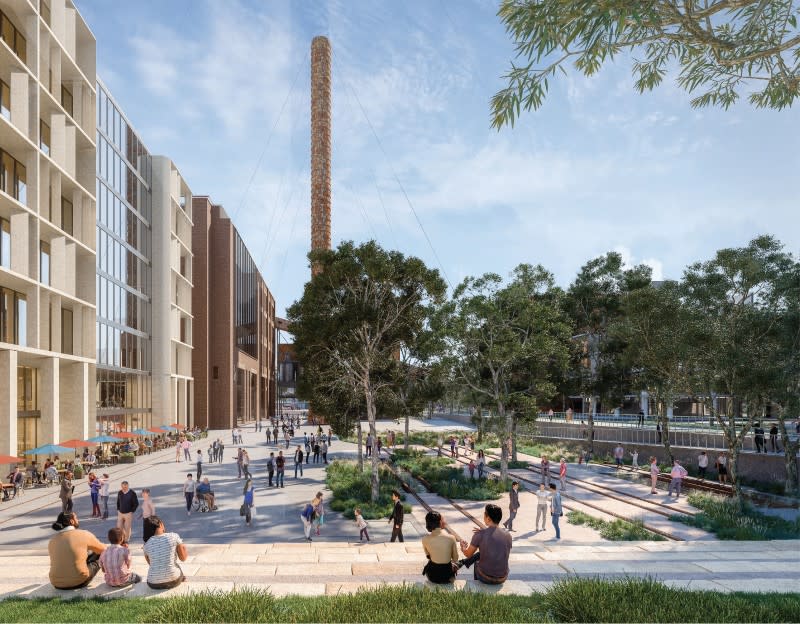First Look: Sydney’s Bays West Urban Renewal Masterplan

The first stage of Sydney’s Bays West Urban Renewal masterplan has been put on exhibition as Placemaking NSW proceeds with transforming Sydney’s harbourside.
The Bays West masterplan started with the Bays West Place Strategy which was finalised after community consultation and approved in November 2021.
The 10.89ha first stage will centre on the 1912-built White Bay Power Station which is currently undergoing conservation work.
The first stage’s draft plan currently includes 18,000sq m of public parkland with more than one third of the site designated as public open space.
NSW infrastructure, cities and active transport minister Rob Stokes said the masterplan will also include designated space for up to 250 houses including affordable housing, a commercial precinct, cultural and community facilities and retail areas.
“This will be the first area to be developed and includes opportunities for commercial offices, housing, cafes and restaurants, community and cultural facilities,” Stokes said.
A variety of height limits up to 22-storeys within certain areas of the site have been included to help preserve sightlines to the White Bay Power Station.
Stokes said the Bays West area had a variety of uses and development.
“The Bays area is a unique location in inner Sydney, with modern and heritage industrial uses, fishing and ports industries, and parks and residential neighbourhoods, all co-existing on the banks of Sydney Harbour,” Stokes said.

The site is located next to the White Bay Cruise Passenger Terminal, Glebe Island Bridge and will connect to the planned new Bays West metro station which is part of the new Sydney Metro West fast line from the CBD to Parramatta.
The site will also connect to other developments such as the Sydney Fish Market and Blackwattle Bay.
The Bays West area is known as Gari Gurad-Nura (Saltwater Country) and Nattai Gurad-Nura (Freshwater Country).
The final mix of land uses will be determined during the rezoning process once community feedback has been collated.
Submissions for feedback on the draft masterplan for the first stage will close on Tuesday, May 31.














