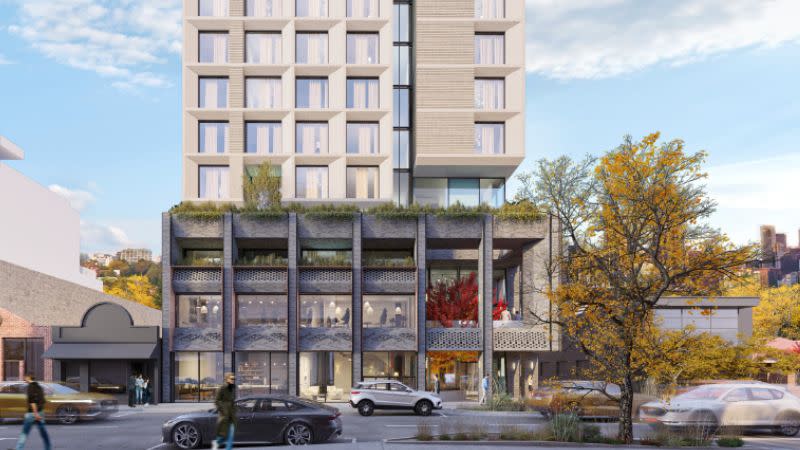Resources
Newsletter
Stay up to date and with the latest news, projects, deals and features.
Subscribe
Plan for two inner-city Melbourne hotels have been filed as predictions that 2023 would be a year of luxury in hotel trends begin to ring true.
A 12-storey hotel has been proposed for Cremorne, while plans have also been revealed for a five-storey Fitzroy residential hotel, both of which will be “complementary” to the growing neighbourhoods.
Plans for the Cremorne project, a 12-storey mixed-use building containing ground-level commercial and short-stay accommodation were filed last week.
The proposals for 14-18 Cremorne Street were filed on behalf of Vered Nominees Pty Ltd, a company associated with chemicals company Chemwatch managing director Bernie Bialkower.
The plans include demolishing the existing buildings to allow construction of the 12-storey mixed-use hotel building over a basement.
It will function primarily as a residential hotel and will have three levels of basement parking.
There will be 67 hotel rooms between the first and 10th floors, and a communal roof garden on the 11th floor.

Plans for the ground floor include a retail tenancy of 95.8sq m with a frontage to Cremorne Street.
Planned by Ratio Consultants and designed by IMA Architects, the building is proposed for a site on the western side of Cremorne Street and the southern side of Jessie Street.
The planners said that residential hotels were “a unique offering that often complements activity centre locations”. Cremorne is certainly well-located, close to a range of commercial, retail, community and recreational services and 80m from the Richmond train station.
The site is currently home to a double-storey commercial building and the new design would be “complementary” to the character of the neighbourhood, designers said.
The site is “within the established warehouse/commercial precinct of Cremorne” that was undergoing significant change in terms of land use and development and an “evolution” in built form, they said.
Cremorne Street has a host of multi-storey developments in the works, including Vicland’s 12-storey office project, and a nine-storey office tower planned for 34-42 Cremorne Street.
Meanwhile, the hotel development proposed for Fitzroy would comprise 47 rooms across five storeys.
Napier Street Development Pty Ltd commissioned the Urban Planning Collective and Cera Stribley Architects to design the project.
Cera Stribley Architects co-founder Domenic Cerantonio said that Dare Property acquired a permit for a property on the corner of St David and Napier streets for a small boutique hotel last year.
“This project is part of that hotel, so there are two separate properties but one hotel, and for that reason, the design is intended to look similar to the existing project, in a brother and sister type development.”
SJB Architects designed the original building and Ceba Stribley took cues from their designs for 33 St David Street.
“The intent was to have a visual connection with 33 St David Street,” Ceratonio said.
“The original idea was that Fitzroy has this strong history of artisan culture and the building should reflect that, being quite sculptural, using heavy and robust materials which give it that monumental feeling and replicate that artisan quality adopted in the original scheme.
“I think it will add to a number of these small boutique hotels throughout Fitzroy, and demonstrates the area's capacity for tourism.”
The project includes a ground-level restaurant and basement car parking, as well as a 72sq m roof terrace.
The ground floor would contain a 223sq m restaurant and the hotel lobby, while two basement levels will also be constructed with 19 car parking spaces and a car stacker providing access to the basement levels.
The site, which has frontage on Exhibition Street, is currently home to a single-storey industrial building, which will be demolished to make way for the hotel, and is next to the Rainbow Hotel, which was established in 1869.
To the east of the site is a newly developed mixed-use residential building at 237-253 Napier Street, a five-storey building with a ground-level cafe.
According to the planners, the design is focused on “providing ground-floor activation”.
It is within a mixed-use zone and east of the Brunswick Street Activity Centre. The developments supported the zone “with a land-use mix that complements the function of the locality”, they said.