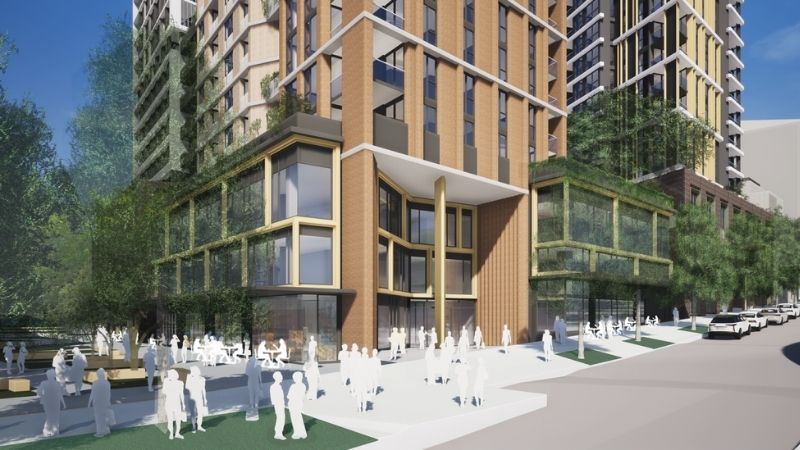Deicorp Unveils Four-Tower Mixed-Use Village Plan
The only way is up for Sydney’s north-west with plans lodged for a 20-storey, four-tower development in Castle Hill’s historic showground precinct.
Sydney developer Deicorp has unveiled its vision for a “mixed-use village” that will form the active heart of its proposed Doran Drive Precinct on a 7969sq m site adjacent to the Hills Showground metro station.
Set atop a common retail/commercial podium with a six-level basement, the four residential towers will rise above a new publicly accessible plaza and comprise 431 one-, two- and three-bedroom apartments.
Overall, the $445-million project at 2 Mandala Parade will have a gross floor area of 51,064sq m, including 10,935sqm of non-residential use.
If approved, Deicorp plans to deliver the project, which has a capital investment value of about $172 million, in three stages.
In its architectural statement, Turner Studio states its design is focused on the project forming “the active heart of the precinct as a vibrant, activated centre, connecting the existing and future communities in the surrounding neighbourhoods”.
“The success of the mixed-use development will be driven by the meaningful activation of the primary streetscapes, and the permeability of the retail thresholds,” it states.
“The previous suburban, single use, and car focused urban character is being reimagined as a more dynamic urban renewal centre with high amenity and generous parks, plazas and green link.”

The state significant development (SSD) site is within the rezoned Hills Showground Station Precinct—one of eight station precincts along the Sydney Metro Northwest line urban corridor.
Deicorp was appointed by Landcom and Sydney Metro as the developer of the site, which is one of three development lots within the Hills Showground Station Precinct that has been granted concept approval for a total of 13 buildings—ranging in height from three to 21 storeys—comprising 1620 new homes and 14,000sq m of retail and commercial space.
Its development is proposed as the first stage of the Hills Showground Station Precinct to be delivered under the concept approval.
The northern boundary of the site is bounded by the historic home of the Castle Hill Show, which evolved in the late 1800s from sports and agricultural contests on the site. Over the years the event’s reputation grew to become second only to Sydney’s Royal Easter Show.
According to a heritage assessment of Deicorp’s planned development included with its SSD application, it will have “a minor but acceptable impact” on the former showground.
“While it is recognised that the proposal would alter the setting and visual curtilage of the former Castle Hill Showground, this impact is reduced in light of the considered podium design and reinvigoration of the area which it would afford,” it states.
Last year, the Hills Shire Council adopted the Castle Hill Showground Master Plan to guide the creation of a new 15ha entertainment and recreation hub for Sydney’s north-west. The new showground precinct is predicted to become a key civic and recreational space as well as home to about 20,000 residents.
In its development application, Deicorp states that the Doran Drive Precinct will “complement the future recreational and cultural uses of the Showground by bringing new audiences and participants to events and activities”.














