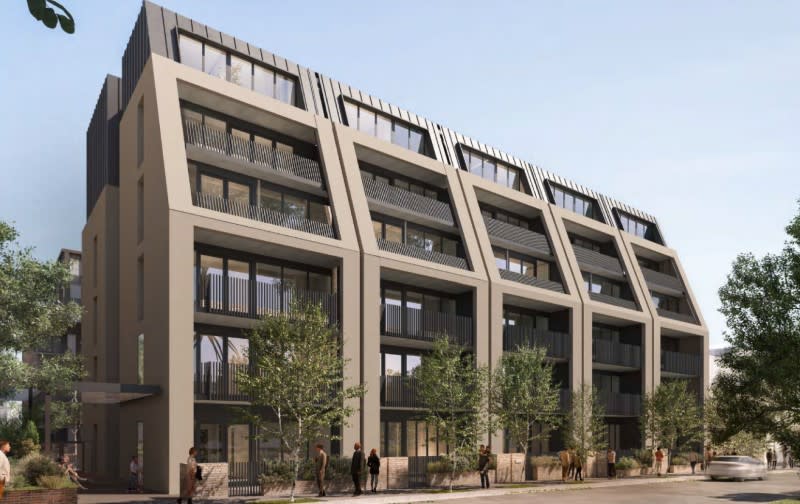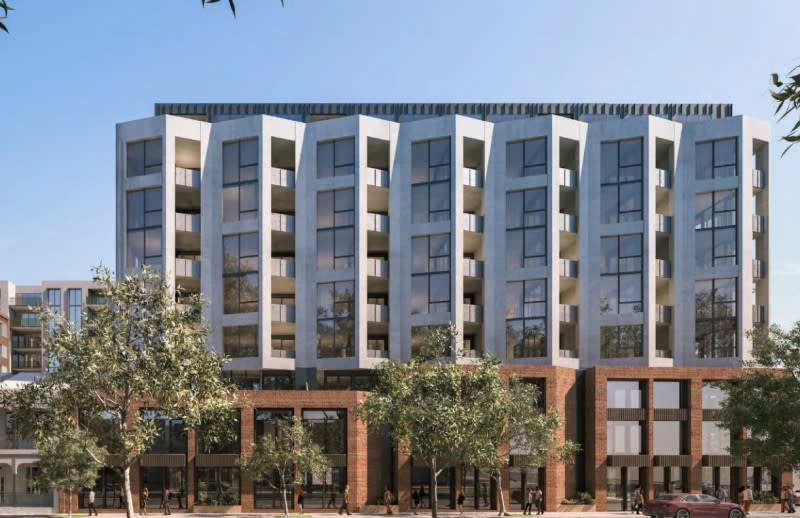Resources
Newsletter
Stay up to date and with the latest news, projects, deals and features.
Subscribe
Melbourne’s King Street is now buzzing with development activity at both ends after the City of Melbourne’s Future Melbourne Committee added its support to PDG Corporation’s latest built-to-rent project.
The DKO Architects-designed project, Roden and King, planned for a 5525sq m site at 559-577 King Street, West Melbourne, comprises three buildings from six to 10 storeys.
The site is at the other end of the street to a slew of hotel developments including the Batmans Hill Hotel project opposite Southern Cross Station, the Waterside Hotel and the Sir Charles Hotham Hotel.
This month, the Salter Brothers revealed plans for the InterContinental Melbourne The Rialto complex at that end of King Street, while the Grollo Group announced it was looking for a joint-venture partner for its plans in the area.
Under the now-supported plans, the precinct would includ residential, food and beverage, and office space as well as open green space.
A publicly accessible pedestrian link between Roden and Stanley streets is also part of the plans and 6 per cent of the 287 apartments have been set aside for affordable housing.
There will be 37 studio apartments, and 135 one, 109 two and 6 three-bedroom apartments.

The ground floor would have 1088sq m of commercial space and 318sq m of co-working space.
There would be 308sq m of indoor communal space on the eighth and ninth floors, 1407sq m of outdoor communal space on the ground floor, plus 402sq m of outdoor communal space on the eighth and ninth floors.
The basement level would have 100 carparking spaces and storage space for 156 bicycles.
Building A, fronting King Street, would be nine storeys; building B, fronting Roden Street, would be six storeys; and building C fronting Stanley Street would be 10 storeys.
Council documents list the estimated cost of works for the project at $80 million.

“It is an example of a building that delivers both quality and quantity in the area of West Melbourne,” City of Melbourne deputy lord mayor Nicholas Reese said.
“This is an example of the West Melbourne planning controls working exactly as they were intended,” Cr Rohan Leppert said.
Zagame King Street Pty Ltd is listed as the owner of the site on council documents.
The site is now occupied by a single-storey Audi service centre.
Council records list 577 King Street Developments Pty Ltd as the developer for the site. ASIC records show Vince Giuliano is listed as a director for the entity. Giuliano is also the founder and managing director of PDG Corporation.
The council support means the project now goes before Victorian planning minister Sonya Kilkenny, who will make the final decision.
Also this month, PDG Corporation took the next step for its planned build-to-rent project at Southbank on the former site of the Boyds School.